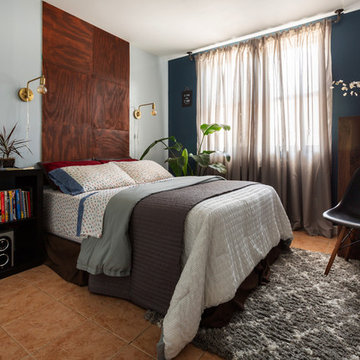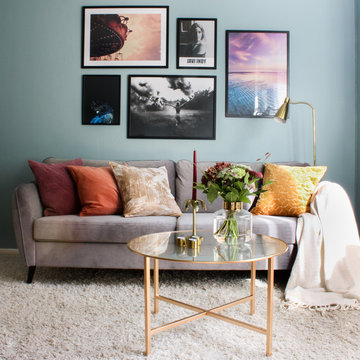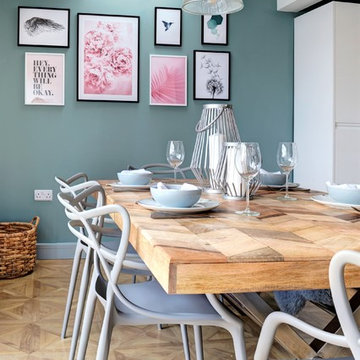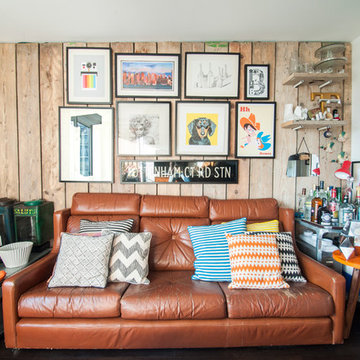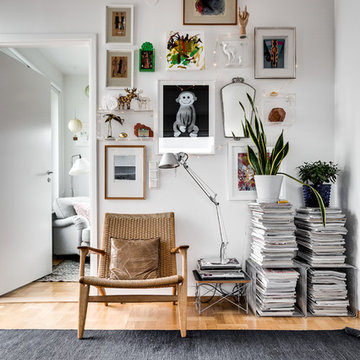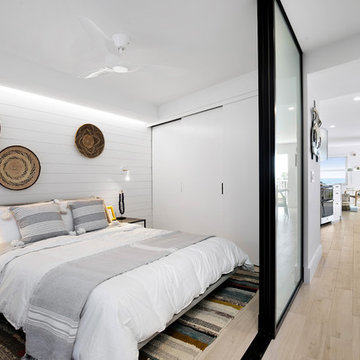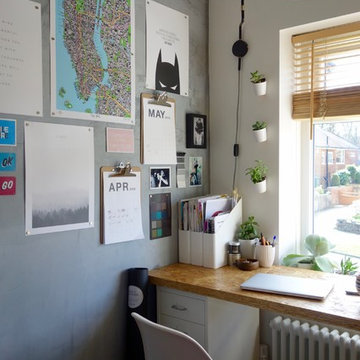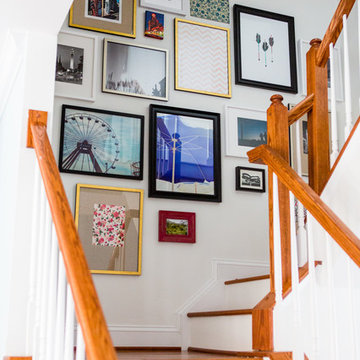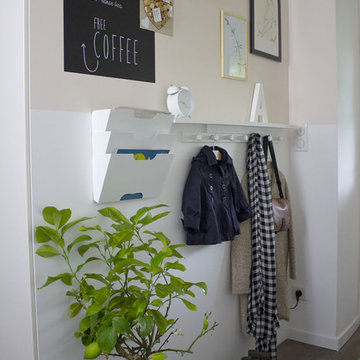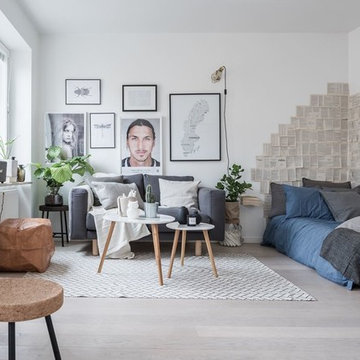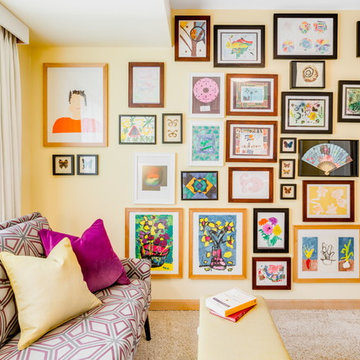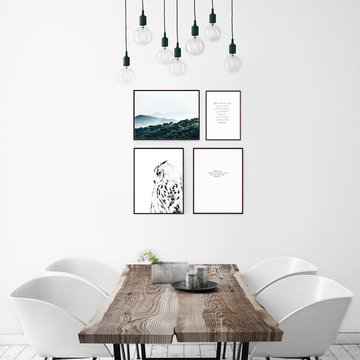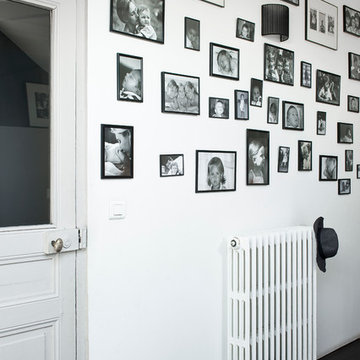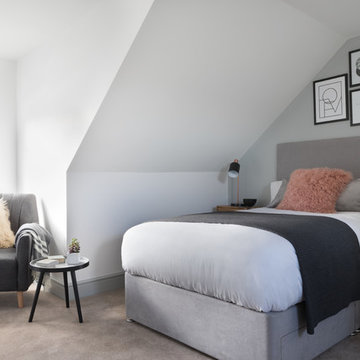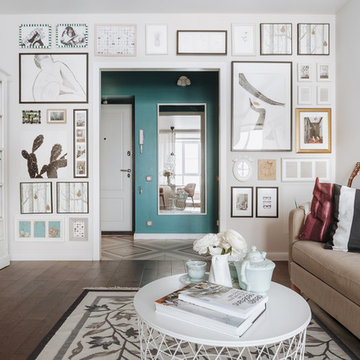Billeder og indretningsidéer
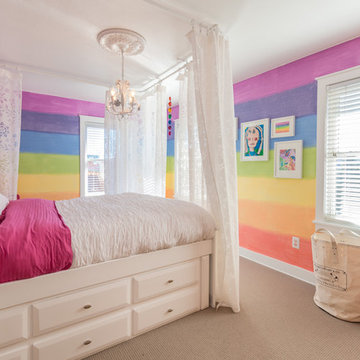
The daughter painted a picture, you can see it hanging in the collage, of exactly what she wanted the walls to look like. Curtains hanging from the ceiling give the feeling of a cozy canopy and makes for a great reading spot.

Dark floors ground the space while soaring curved ceilings bounce light throughout. The low cost,. high impact kitchen was designed to recede, creating a wide open home available for entertaining. Steel shelves anchored to the header above provide ample storage for fine glassware. The rolling island can be positioned as required.
photography by Tyler Mallory www.tylermallory.com
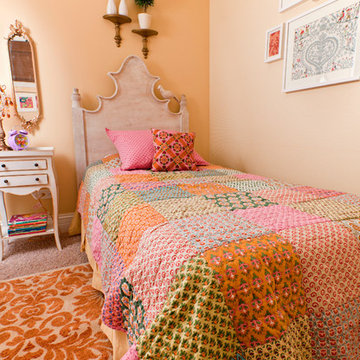
Inquire About Our Design Services
My youngest client ever! I met this 4 year old's parents when they had me over to take a look at their on going living room project. After working on a couple of spaces in their West Loop building, they had come to know me and my work. We started, instead, with the daughters room. It was a total blank slate. They parents wanted something girly, but not pink, youthful but not toddler, and vintage but not traditional. I understood exactly what this room needed.
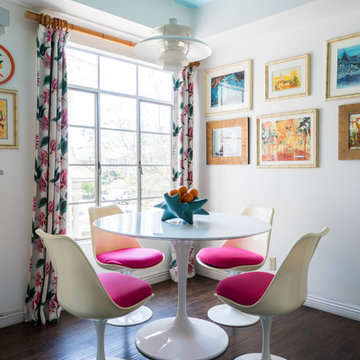
I found the vintage barkcloth curtain panels being sold as yardage on Etsy and had them turned back into curtains.
Photo © Bethany Nauert
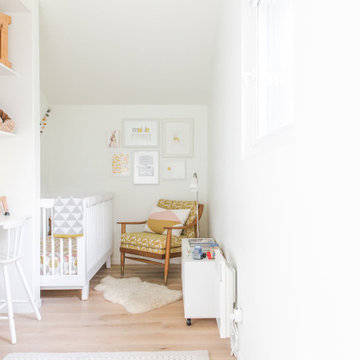
Small but efficient bedrooms were designed for a growing family. demising walls were built as furniture additions, so that the two small rooms could later be converted into a larger single room when more space is needed, or as future owners see fit.
Billeder og indretningsidéer
1



















