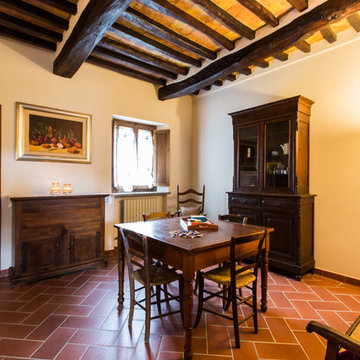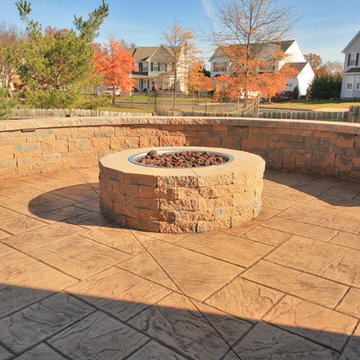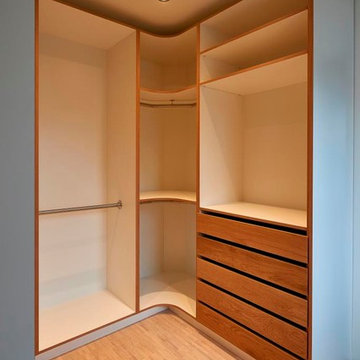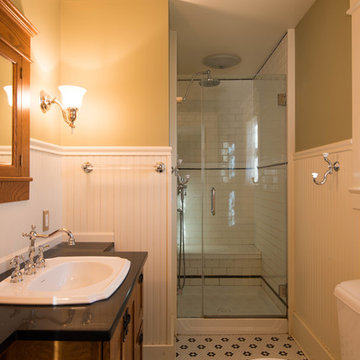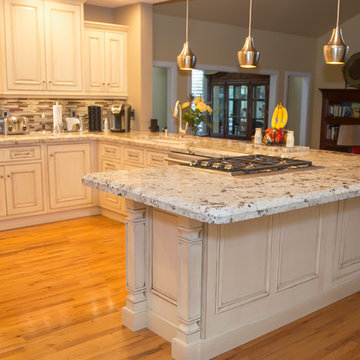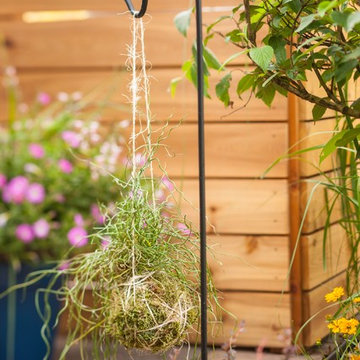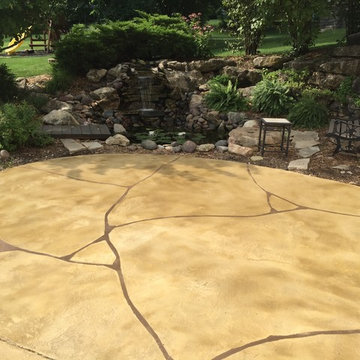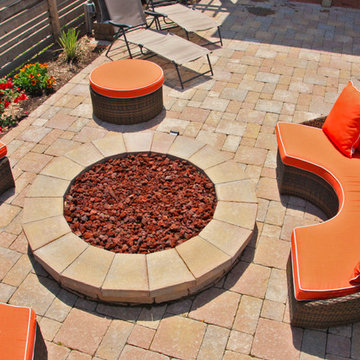Billeder og indretningsidéer
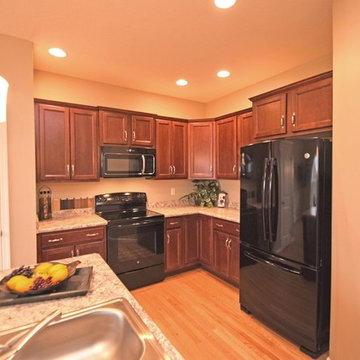
This beautiful, expansive open concept main level offers traditional kitchen, dining, and living room styles.

The client decided that she was in her "forever home" and wanted to create a space that felt clean and fresh but referenced elements of a vintage aesthetic. Panel molding, gently swooping paintable wallpaper, a high-contrast palette and gleaming fixtures from Kohler's Artifacts line all contributed to the look. "I'm never leaving this room," she said when we were done--and somehow I believe that might just be true!
Image shot by John Bilodeau

This fun kitchen is a perfect fit for its’ owners! As a returning client we knew this space would be a pleasure to complete, having previously updated their main bath. The variegated blue picket tiles add bold colour the homeowners craved, while the slab doors in a natural maple with matte black finishes and soft white quartz countertops offer a warm modern backdrop.
Filled with personality, this vibrant new kitchen inspires their love of cooking. The small footprint required creative planning to make the most efficient use of space while still including an open shelf section to allow for display and an open feel. The addition of a second sink was a game changer, allowing both sides of the room to function optimally. This kitchen was the perfect finishing touch for their home!

Adding a color to your base cabinets is a great way to add depth to your Kitchen, while keeping the beloved white cabinets and subway tile backsplash. This project brought in warmth with hardwood flooring and wood trim. Can you spot the large patch we made in the original flooring? Neither can we! We removed a peninsula to open up this kitchen for entertaining space when guests are over (after COVID-19 of course). Props to this client for doing their own beautiful trimwork around the windows and doors!
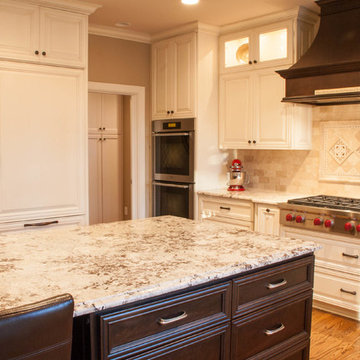
The Expresso colored cabinetry of the island is complemented with the cooktop hood.
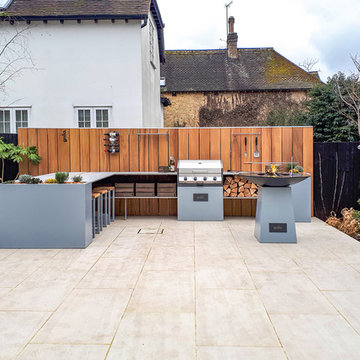
Outdoor kitchen project in Tunbridge Wells with 7-seat integrated bar-height table, integrated four-burner gas grill, Chef’s Anvil wood-burning barbeque, two planters and custom-height iroko uprights.
Garden design by Karen McClure Garden & Landscape Design, karenmcclure.co.uk
Billeder og indretningsidéer
14



















