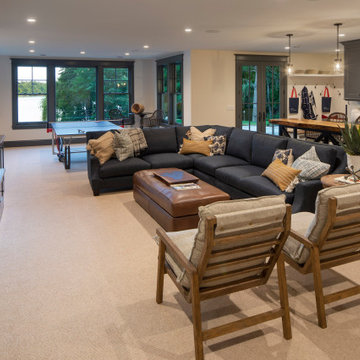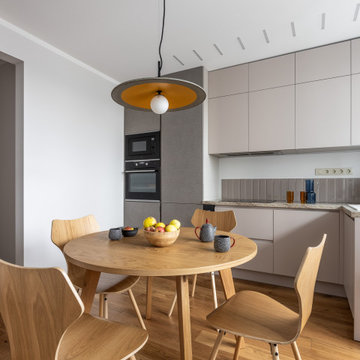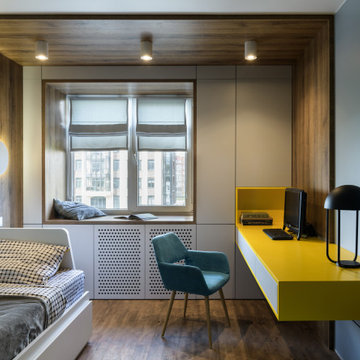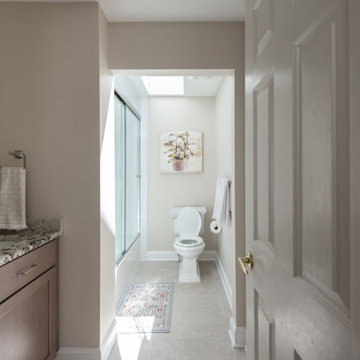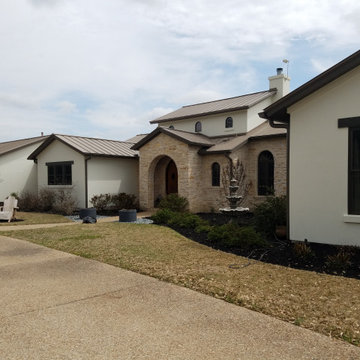Billeder og indretningsidéer

This Willow Glen Eichler had undergone an 80s renovation that sadly didn't take the midcentury modern architecture into consideration. We converted both bathrooms back to a midcentury modern style with an infusion of Japandi elements. We borrowed space from the master bedroom to make the master ensuite a luxurious curbless wet room with soaking tub and Japanese tiles.
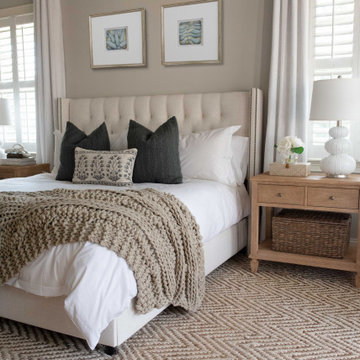
This beautiful home in the Lowcountry needed a refresh, so we started from scratch with this one! The bedroom vibes we brought were light, airy and very cozy! The look we were going for with these clients needed to be very livable, especially since they have a little one, and we needed them all to be approachable spaces that would always feel warm and inviting.

Quick and easy update with to a full guest bathroom we did in conjunction with the owner's suite bathroom with Landmark Remodeling. We made sure that the changes were cost effective and still had a wow factor to them. We did a luxury vinyl plank to save money and did a tiled shower surround with decorative feature to heighten the finish level. We also did mixed metals and an equal balance of tan and gray to keep it from being trendy.

This primary bedroom suite got the full designer treatment thanks to the gorgeous charcoal gray board and batten wall we designed and installed. New storage ottoman, bedside lamps and custom floral arrangements were the perfect final touches.
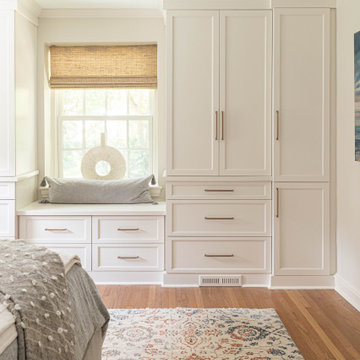
Gardner/Fox designed and updated this home's master and third-floor bath, as well as the master bedroom. The first step in this renovation was enlarging the master bathroom by 25 sq. ft., which allowed us to expand the shower and incorporate a new double vanity. Updates to the master bedroom include installing a space-saving sliding barn door and custom built-in storage (in place of the existing traditional closets. These space-saving built-ins are easily organized and connected by a window bench seat. In the third floor bath, we updated the room's finishes and removed a tub to make room for a new shower and sauna.

Custom Surface Solutions (www.css-tile.com) - Owner Craig Thompson (512) 966-8296. This project shows a complete remodel of a Guest Bathroom.. New Kohler Soaker Tub with Delta Ashlyn shower faucet and multi-function head. New Vanity with 36" sink base and 15" Drawer Base cabinet. Tebas Black Granite countertop. Miseno 21" undermount sink, Delta Ashlyn Single Hole faucet. 12 x 24 Quartzite Iron tile using vertical aligned layout pattern. Gray wood grain 8 x 40 plank floor tile using aligned layout pattern.

4” Hexagon Tile in Antique fills the floor in varied browns while 4x4 Tile with Quarter Round Trim in leafy Rosemary finishes the tub surround with a built-in shampoo niche.
DESIGN
Claire Thomas
LOCATION
Los Angeles, CA
TILE SHOWN:
4" Hexagon in Antique, 4x4 Rosemary and 1x4 quarter rounds.

I used soft arches, warm woods, and loads of texture to create a warm and sophisticated yet casual space.
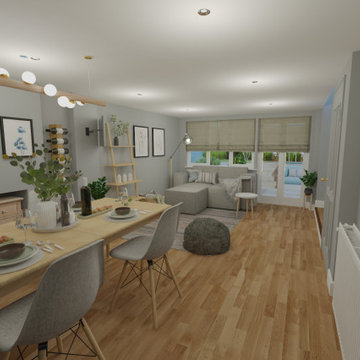
Scandi style open plan living and dining room space transformation. Complete revamp of space as previous space, albeit where the family spend most of their time, was disjointed and unwelcoming.
Billeder og indretningsidéer
10



















