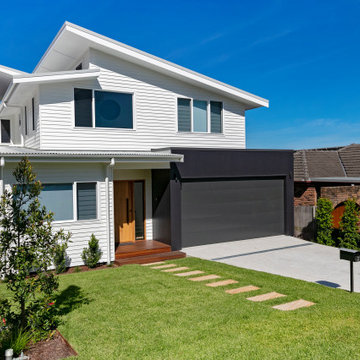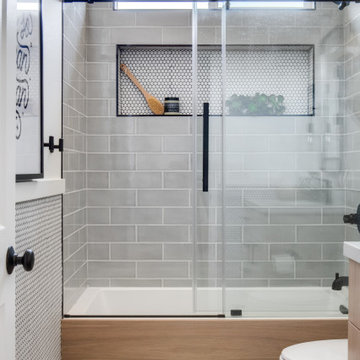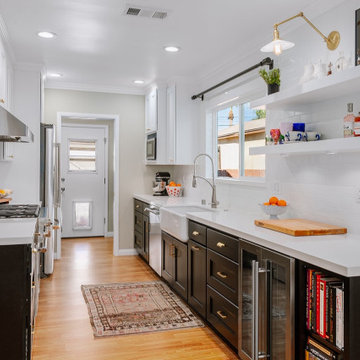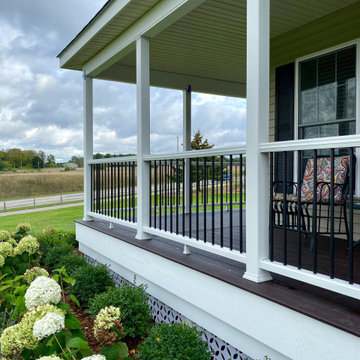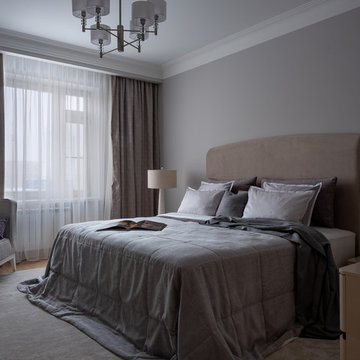Billeder og indretningsidéer
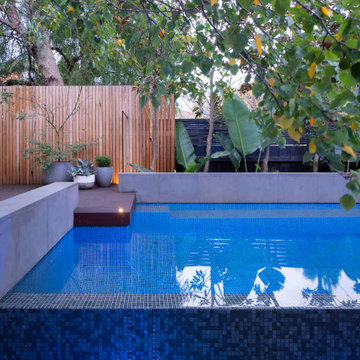
The client's came to us wanting a design that was going to open up their small backyard and give them somewhere for their family to enjoy and entertain for many years to come.
This project presented many technical challenges due to the levels required to comply with various building regulations. Clever adaptations such privacy screens, floating deck entry and hidden pool gate behind the raised feature wall were all design elements that make this project more suitable to the smaller area.
The main design feature that was a key to the functionality of this pool was the raised infinity edge, with the pool wall designed to comply with current pool barrier standards. With no pool fence between the pool and house the space appears more open with the noise of the water falling over the edge into a carefully concealed balance tank adding a very tranquil ambience to the outdoor area.
With the accompanying fire pit and sitting area, this space not only looks amazing but is functional all year round and the low maintenance fully automated pool cleaning system provides easy operation and maintenance.
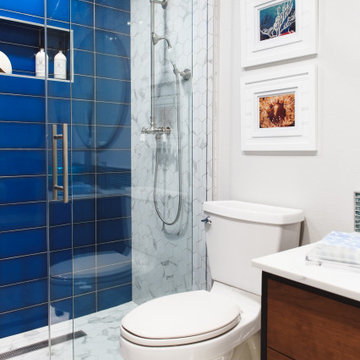
A classic blue and white color scheme with a modern twist! Large blue subway tiles are paired with marble looking hexagon porcelain tiles. The seamless shower makes bathing easily accessible. The large niche and floating shelf add lots of storage space. The freestanding vanity features under cabinet lighting, coupled with a round mirror and stunning blue vessel sink, creates a modern feel to a classic bathroom.
Photo by Melissa Au
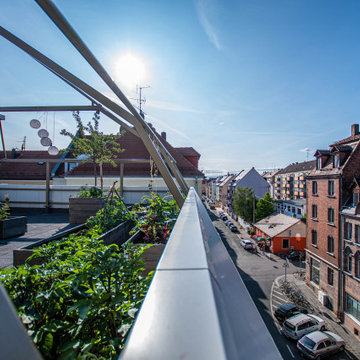
Dachgarten zum Anbau von Gemüse und Obst. Urban farming Projekt der Hausgemeinschaft. Der Dachgarten wird gemeinschaftlich betrieben.

Navy penny tile is a striking backdrop in this handsome guest bathroom. A mix of wood cabinetry with leather pulls enhances the masculine feel of the room while a smart toilet incorporates modern-day technology into this timeless bathroom.
Inquire About Our Design Services
http://www.tiffanybrooksinteriors.com Inquire about our design services. Spaced designed by Tiffany Brooks
Photo 2019 Scripps Network, LLC.
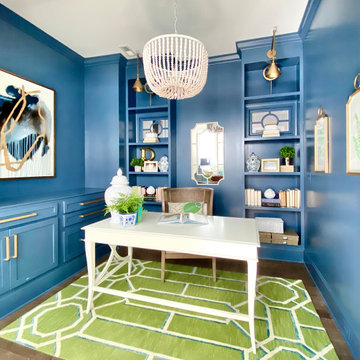
Former formal dining room was divided with a new wall and transom windows to create an office on what side and an entrance on the other.
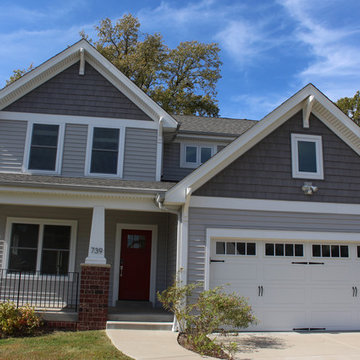
This traditional home was completed using Herringbone Vinyl lap and Shake siding. The use of lap and contrasting shake siding together on the same elevation adds an extra dimension.
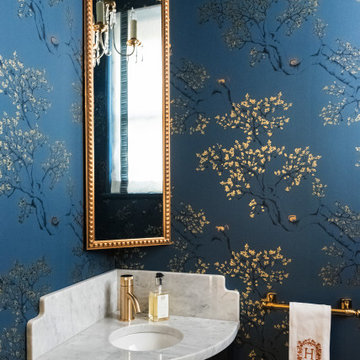
Here you can see the corner vanity, corner-hung mirror, and a bit of the light fixture and custom window shade! Perfectly beautiful efficiency in a small space!

After reviving their kitchen, this couple was ready to tackle the master bathroom by getting rid of some Venetian plaster and a built in tub, removing fur downs and a bulky shower surround, and just making the entire space feel lighter, brighter, and bringing into a more mid-century style space.
The cabinet is a freestanding furniture piece that we allowed the homeowner to purchase themselves to save a little bit on cost, and it came with prefabricated with a counter and undermount sinks. We installed 2 floating shelves in walnut above the commode to match the vanity piece.
The faucets are Hansgrohe Talis S widespread in chrome, and the tub filler is from the same collection. The shower control, also from Hansgrohe, is the Ecostat S Pressure Balance with a Croma SAM Set Plus shower head set.
The gorgeous freestanding soaking tub if from Jason - the Forma collection. The commode is a Toto Drake II two-piece, elongated.
Tile was really fun to play with in this space so there is a pretty good mix. The floor tile is from Daltile in their Fabric Art Modern Textile in white. We kept is fairly simple on the vanity back wall, shower walls and tub surround walls with an Interceramic IC Brites White in their wall tile collection. A 1" hex on the shower floor is from Daltile - the Keystones collection. The accent tiles were very fun to choose and we settled on Daltile Natural Hues - Paprika in the shower, and Jade by the tub.
The wall color was updated to a neutral Gray Screen from Sherwin Williams, with Extra White as the ceiling color.

Request Free Quote
This lap pool in Burr Ridge, IL measures 20'0" x 40'0", and the raised hot tub measures 8'0" x 8'0". Both the pool and hot tub have LED colored lights. There is a 6'0" bench in the deep end of the pool. Both the pool and hot tub coping is Valder's Wisconsin Limestone. 4 LED Laminar jets provide a dramatic vertical element. The spa is raised 18" and has a dramatic sheer overflow water feature. Both the pool and hot tub have Ceramaquartz exposed aggregate pool finish in Tahoe Blue color. There are two 2'0" square columns that are 36" tall that have stone veneer, Valder's stone caps and fire features. There is also a basketball game in the shallow end. Photos by e3 Photography.
Billeder og indretningsidéer
3




















