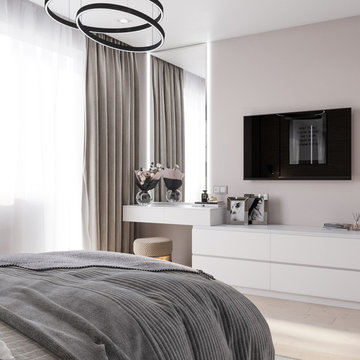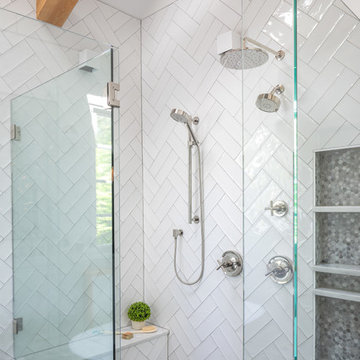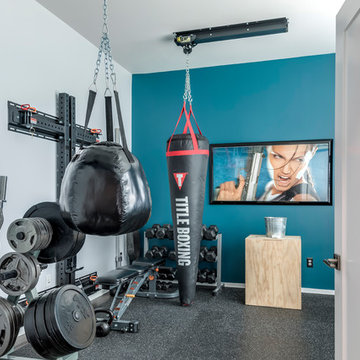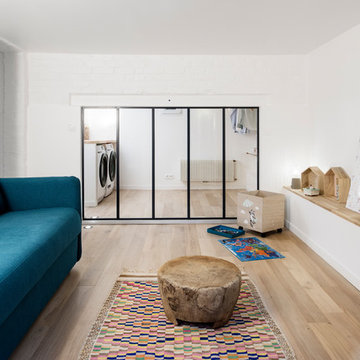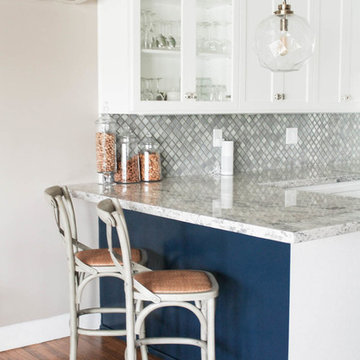Billeder og indretningsidéer
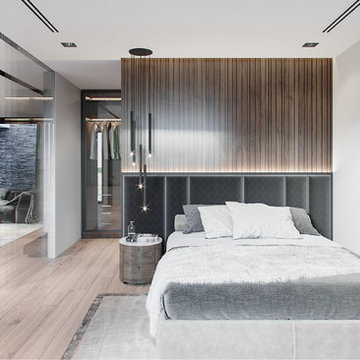
The main feature of this amazing bedroom is space. The bedroom is decorated in a minimalist design style and has only the most essential pieces of furniture. Thanks to this fact, the bedroom really looks spacious.
In addition, white, which is one of the dominant colors here and blends perfectly with all the shades of black used in the interior, also visually expands the space of this bedroom.
Your bedroom could look like this one or even better. Just try the Grandeur Hills Group interior design service and appreciate the high quality of our work!

This kitchen took a tired, 80’s builder kitchen and revamped it into a personalized gathering space for our wonderful client. The existing space was split up by the dated configuration of eat-in kitchen table area to one side and cramped workspace on the other. It didn’t just under-serve our client’s needs; it flat out discouraged them from using the space. Our client desired an open kitchen with a central gathering space where family and friends could connect. To open things up, we removed the half wall separating the kitchen from the dining room and the wall that blocked sight lines to the family room and created a narrow hallway to the kitchen. The old oak cabinets weren't maximizing storage and were dated and dark. We used Waypoint Living Spaces cabinets in linen white to brighten up the room. On the east wall, we created a hutch-like stack that features an appliance garage that keeps often used countertop appliance on hand but out of sight. The hutch also acts as a transition from the cooking zone to the coffee and wine area. We eliminated the north window that looked onto the entry walkway and activated this wall as storage with refrigerator enclosure and pantry. We opted to leave the east window as-is and incorporated it into the new kitchen layout by creating a window well for growing plants and herbs. The countertops are Pental Quartz in Carrara. The sleek cabinet hardware is from our friends at Amerock in a gorgeous satin champagne bronze. One of the most striking features in the space is the pattern encaustic tile from Tile Shop. The pop of blue in the backsplash adds personality and contrast to the champagne accents. The reclaimed wood cladding surrounding the large east-facing window introduces a quintessential Colorado vibe, and the natural texture balances the crisp white cabinetry and geometric patterned tile. Minimalist modern lighting fixtures from Mitzi by Hudson Valley Lighting provide task lighting over the sink and at the wine/ coffee station. The visual lightness of the sink pendants maintains the openness and visual connection between the kitchen and dining room. Together the elements make for a sophisticated yet casual vibe-- a comfortable chic kitchen. We love the way this space turned out and are so happy that our clients now have such a bright and welcoming gathering space as the heart of their home!

This home was a complete gut, so it got a major face-lift in each room. In the powder and hall baths, we decided to try to make a huge impact in these smaller spaces, and so guests get a sense of "wow" when they need to wash up!
Powder Bath:
The freestanding sink basin is from Stone Forest, Harbor Basin with Carrara Marble and the console base is Palmer Industries Jamestown in satin brass with a glass shelf. The faucet is from Newport Brass and is their wall mount Jacobean in satin brass. With the small space, we installed the Toto Eco Supreme One-Piece round bowl, which was a huge floor space saver. Accessories are from the Newport Brass Aylesbury collection.
Hall Bath:
The vanity and floating shelves are from WW Woods Shiloh Cabinetry, Poplar wood with their Cadet stain which is a gorgeous blue-hued gray. Plumbing products - the faucet and shower fixtures - are from the Brizo Rook collection in chrome, with accessories to match. The commode is a Toto Drake II 2-piece. Toto was also used for the sink, which sits in a Caesarstone Pure White quartz countertop.

Mixing both wine racking styles and textures, this climate-controlled wine room holds 96 bottles in a wet bar area just off the kitchen. Total artistic style.
David Lauer Photography
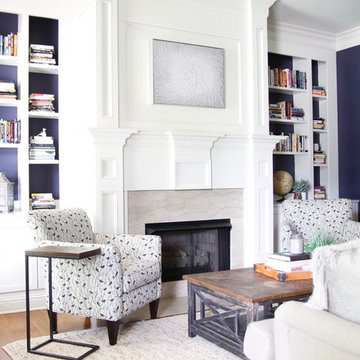
A whimsical, farmhouse Brentwood home design with white built-ins surrounding fireplace against navy walls in the study. Interior Design & Photography: design by Christina Perry

We worked on a complete remodel of this home. We modified the entire floor plan as well as stripped the home down to drywall and wood studs. All finishes are new, including a brand new kitchen that was the previous living room.
Billeder og indretningsidéer
8



















