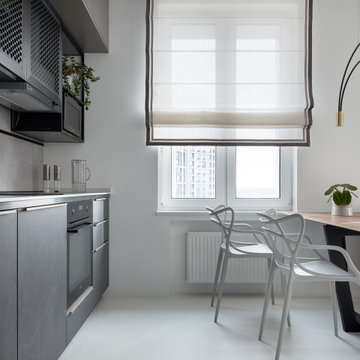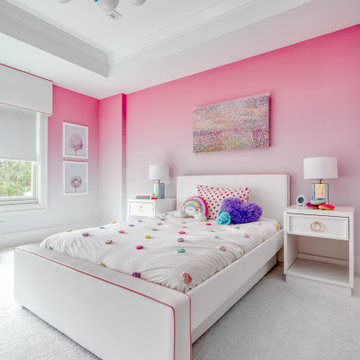Billeder og indretningsidéer

A custom built in closet space with drawers and cabinet storage in Hard Rock Maple Painted White - Shaker Style cabinets.
Photo by Frost Photography LLC

Теперь к слову о наливных полах. Это была давняя моя мечта. И наконец осуществленная.
Они маркие. Очень. Каждый волосок, каждая пылинка. Без робота-пылесоса, или без пылесоса типа Dyson, который всегда под рукой, не обойтись.
И мыть приходится чаще, чем это делалось раньше.
Но! Как же приятно их пылесосить и мыть!
Они гладкие, но не скользкие.
Они теплые, как паркет.
Под ними чувствуются трассы труб отопления, проложенные к радиаторам специально там, где чаще всего ходишь. Автоматически получаются теплые полы.
И - самое главное - никаких стыков между разными полами! Они и в кухне, и в спальне, и в ванной, и в гостиной. Мои любимые нарядные белые наливные полы.
Да, - и никаких плинтусов!

A small full basement bathroom in our Modern Spanish-Style Revival project boasts a tiled focal vanity wall with floating shelves, brass details, and red penny floor tiles.

Another kid's bathroom showing a walk-in shower, a built-in vanity with blue painted wooden cabinets and a single toilet.

A modern black and white tile bathroom gives the classic color duo a contemporary perspective with a sleek white subway tile shower and sophisticated black hexagon floor tile. For more bathroom and shower tile inspiration, visit fireclaytile.com. Non-Slip options available.
TILE SHOWN
White Subway Tile in Tusk, 3" Black Hexagon Tile in Basalt
DESIGN
Mark Davis Design
PHOTOS
Luis Costadone

This vintage condo in the heart of Lincoln Park (Chicago, IL) needed an update that fit with all the traditional moldings and details, but the owner was looking for something more fun than a classic white and gray kitchen. The deep green and gold fixtures give the kitchen a bold, but elegant style. We maximized storage by adding additional cabinets and taking them to the ceiling, and finished with a traditional crown to align with much of the trim throughout the rest of the space. The floors are a more modern take on the vintage black/white hexagon that was popular around the time the condo building was constructed. The backsplash emulates something simple - a white tile, but adds in variation and a hand-made look give it an additional texture, and some movement against the counters, without being too busy.
https://123remodeling.com/ - Premium Kitchen & Bath Remodeling in Chicago and the North Shore suburbs.

Bathroom Remodel with new walk-in shower and enclosed wet area with free standing tub. Modern zellige shower wall tiles that go all the way to the ceiling height, show color variation by the hand-made hand-glazed white tiles. We did matte black plumbing fixtures to "pop" against the white backdrop and matte black hexagon floor tiles for contrast.

he Modin Rigid luxury vinyl plank flooring collection is the new standard in resilient flooring. Modin Rigid offers true embossed-in-register texture, creating a surface that is convincing to the eye and to the touch; a low sheen level to ensure a natural look that wears well over time; four-sided enhanced bevels to more accurately emulate the look of real wood floors; wider and longer waterproof planks; an industry-leading wear layer; and a pre-attached underlayment.

A 2005 built Cape Canaveral condo updated to 2021 Coastal Chic with a new Tarra Bianca granite countertop. Accented with blue beveled glass backsplash, fresh white cabinets and new stainless steel appliances. Freshly painted Agreeable Gray walls, new Dorchester laminate plank flooring and blue rolling island further compliment the beautiful new countertop and gorgeous backsplash.

This cozy lake cottage skillfully incorporates a number of features that would normally be restricted to a larger home design. A glance of the exterior reveals a simple story and a half gable running the length of the home, enveloping the majority of the interior spaces. To the rear, a pair of gables with copper roofing flanks a covered dining area and screened porch. Inside, a linear foyer reveals a generous staircase with cascading landing.
Further back, a centrally placed kitchen is connected to all of the other main level entertaining spaces through expansive cased openings. A private study serves as the perfect buffer between the homes master suite and living room. Despite its small footprint, the master suite manages to incorporate several closets, built-ins, and adjacent master bath complete with a soaker tub flanked by separate enclosures for a shower and water closet.
Upstairs, a generous double vanity bathroom is shared by a bunkroom, exercise space, and private bedroom. The bunkroom is configured to provide sleeping accommodations for up to 4 people. The rear-facing exercise has great views of the lake through a set of windows that overlook the copper roof of the screened porch below.
Billeder og indretningsidéer
4




























