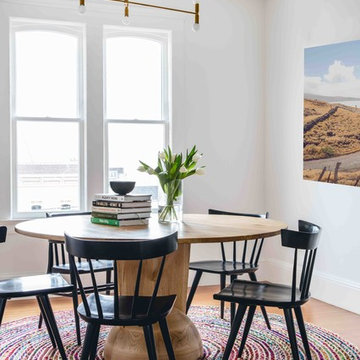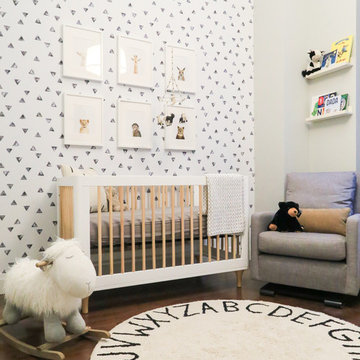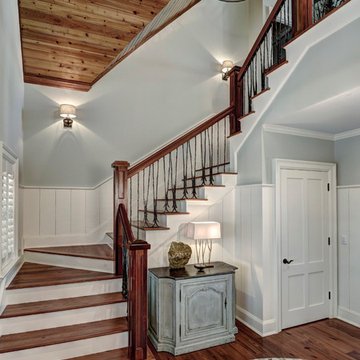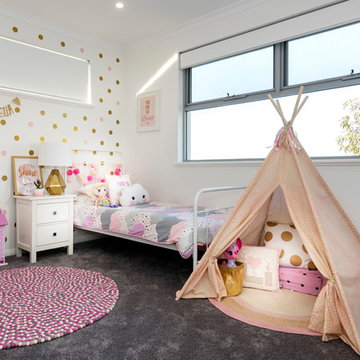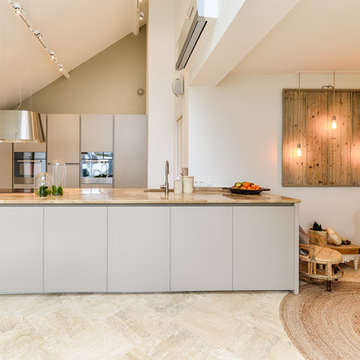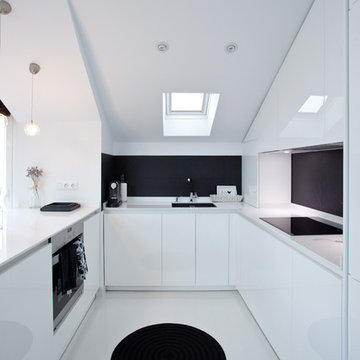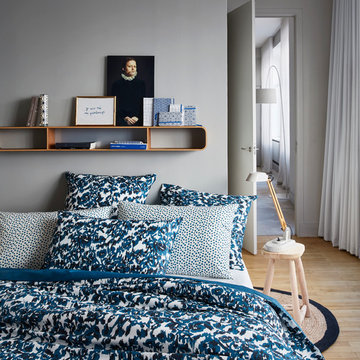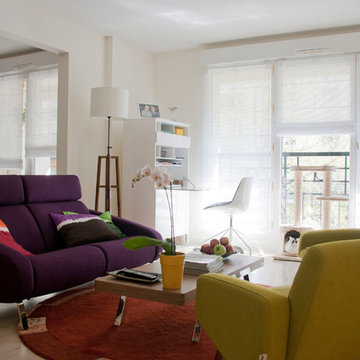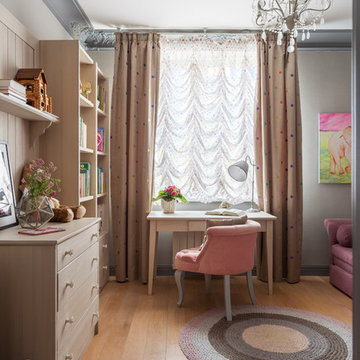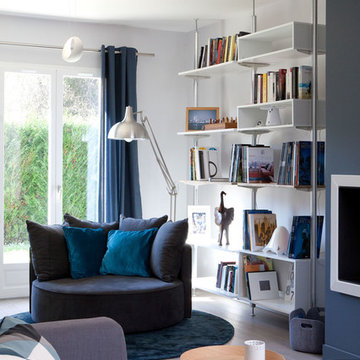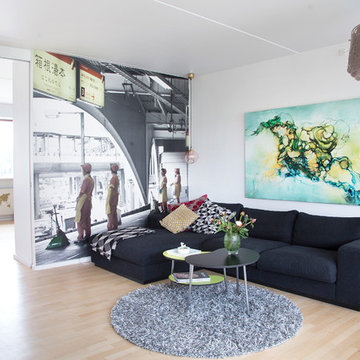Billeder og indretningsidéer
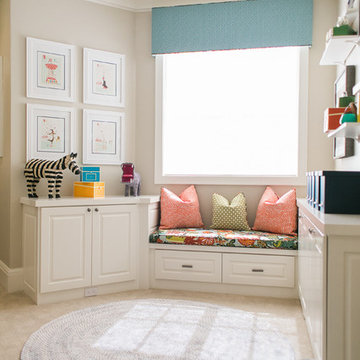
We were so honored to be hired by our first clients outside of San Diego! This particular family lives in Los Altos Hills, CA, in Northern California. They hired us to decorate their grand-children's play room and guest rooms (see other album). Enjoy!
Emily Scott
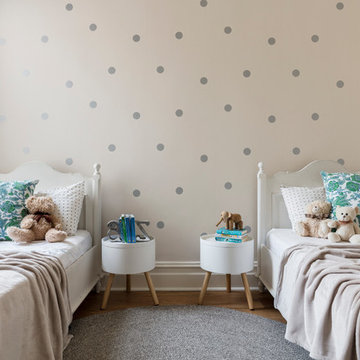
This young family home is a terrace house nestled in the back streets of Paddington. The project brief was to reinterpret the interior layouts of an approved DA renovation for the young family. The home was a major renovation with the The Designory providing design and documentation consultancy to the clients and completing all of the interior design components of the project as well as assisting with the building project management. The concept complimented the traditional features of the home, pairing this with crisp, modern sensibilities. Keeping the overall palette simple has allowed the client’s love of colour to be injected throughout the decorating elements. With functionality, storage and space being key for the small house, clever design elements and custom joinery were used throughout. With the final decorating elements adding touches of colour in a sophisticated yet luxe palette, this home is now filled with light and is perfect for easy family living and entertaining.
CREDITS
Designer: Margo Reed
Builder: B2 Construction
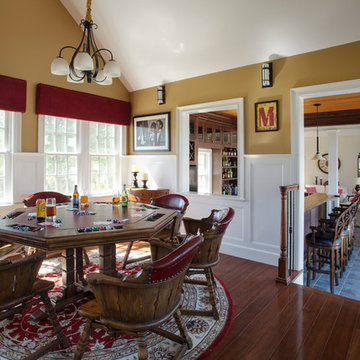
Originally planned as a family room addition with a separate pool cabana, we transformed this Newbury, MA project into a seamlessly integrated indoor/outdoor space perfect for enjoying both daily life and year-round entertaining. An open plan accommodates relaxed room-to-room flow while allowing each space to serve its specific function beautifully. The addition of a bar/card room provides a perfect transition space from the main house while generous and architecturally diverse windows along both sides of the addition provide lots of natural light and create a spacious atmosphere.
Photo Credit: Eric Roth
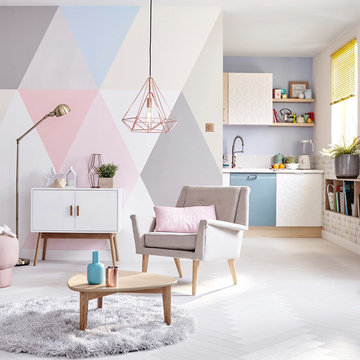
Découvrez l'esprit néo-scandinave où se mêle motifs géométriques, effets de matières et des teintes de couleur pastel.
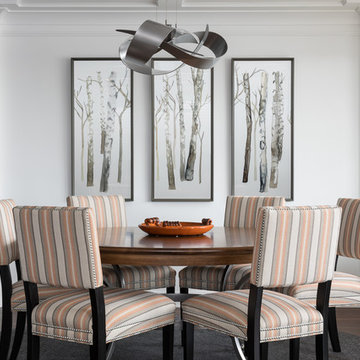
Symmetry reigns supreme in this small dining room. The performance fabric on the chairs echo the blush-orange accents throughout the condo. The contemporary open ribbon chandelier hangs from industrial wires, keeping the view open.
Photography Lauren Hagerstrom
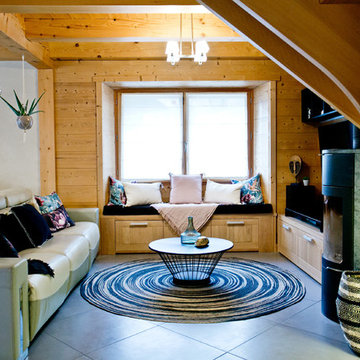
Doïna Photographe -
Pour dématérialiser visuellement notre espace salon de notre salle à manger, nous avons fait réaliser sur-mesure par une créatrice du bassin annécien de superbes suspensions en macramé et perles de verre de Murano à l’intérieur desquelles nous avons inséré de jolis cache-pot et plantes grasses. La cohérence du projet est poussée jusqu’aux moindres détails puisque les couleurs des perles sont assorties aux couleurs des coussins colibri présents sur la banquette et sur le canapé. En effet, ce sont ces petits détails qui parfond le décor.
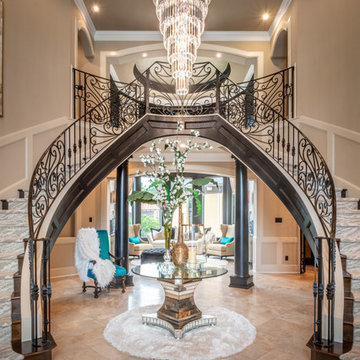
Grand, timeless and definitely captivating. the stair-runner provides moment without being too busy and the grand chandelier lets guests know they are in for a luxurious treat ahead. Pops of teal make the eye jump around the room with excitement too!
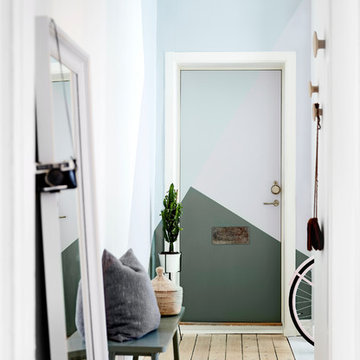
Velkommen ind! Indgangen til dit hjem betyder meget mere end du tror. Skab et imødekommende, venligt og legend udtryk med et geometrisk mønster. Stilen er lyst og skandinavisk. Farverne vi har brugt hedder: Foggy Blue, Bloom, Apple Blosson & Calm Green.
Billeder og indretningsidéer
1




















