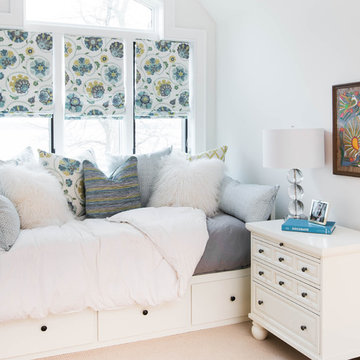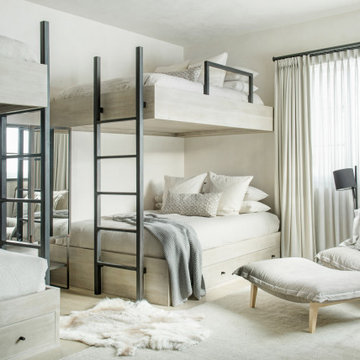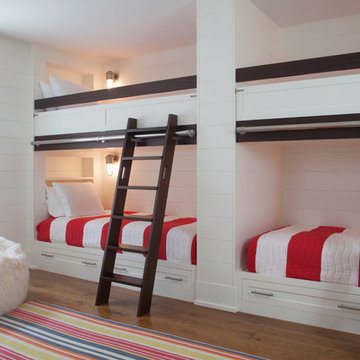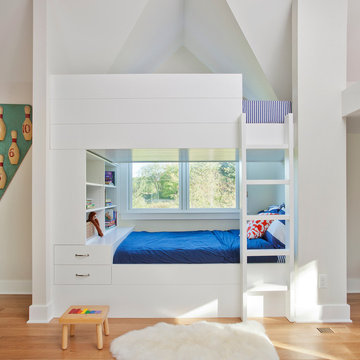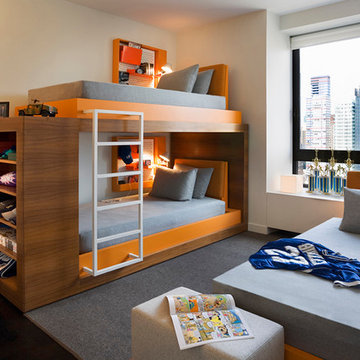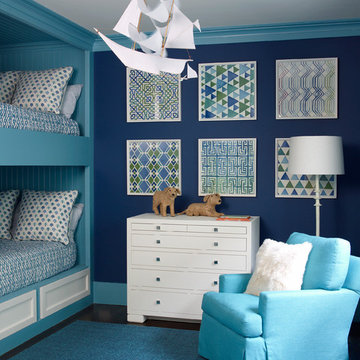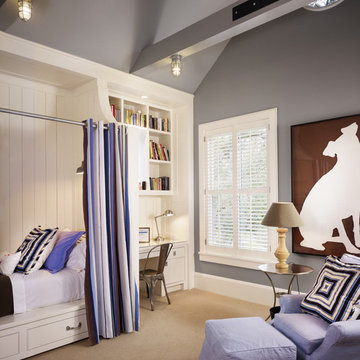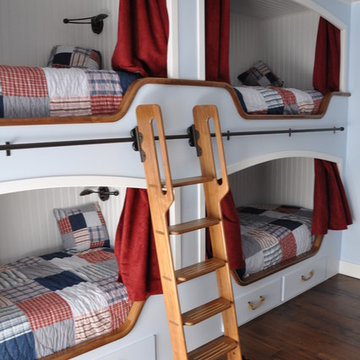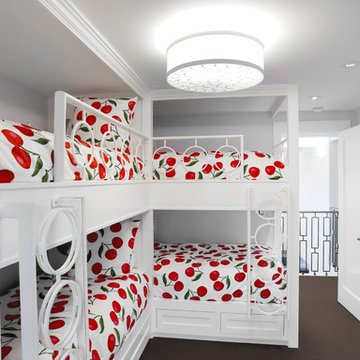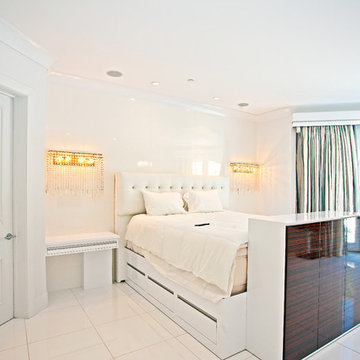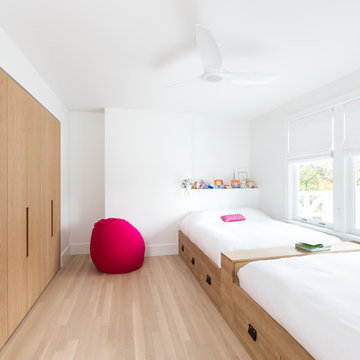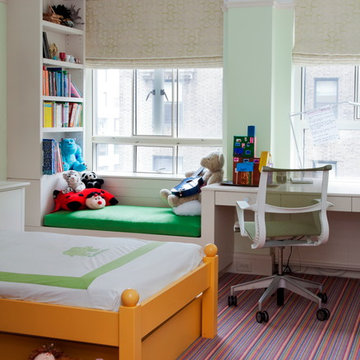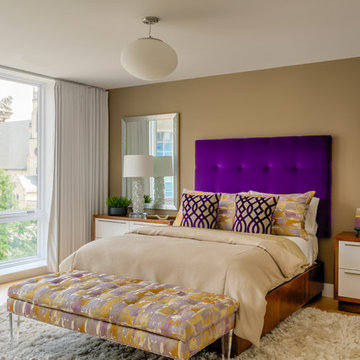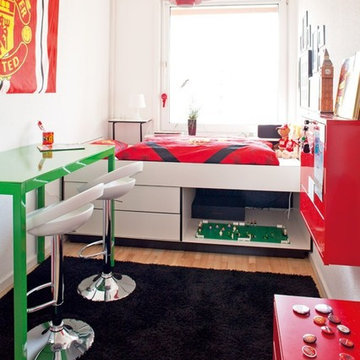Billeder og indretningsidéer
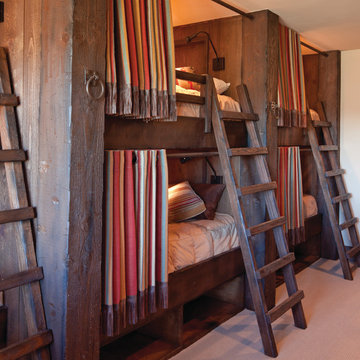
Overlooking of the surrounding meadows of the historic C Lazy U Ranch, this single family residence was carefully sited on a sloping site to maximize spectacular views of Willow Creek Resevoir and the Indian Peaks mountain range. The project was designed to fulfill budgetary and time frame constraints while addressing the client’s goal of creating a home that would become the backdrop for a very active and growing family for generations to come. In terms of style, the owners were drawn to more traditional materials and intimate spaces of associated with a cabin scale structure.
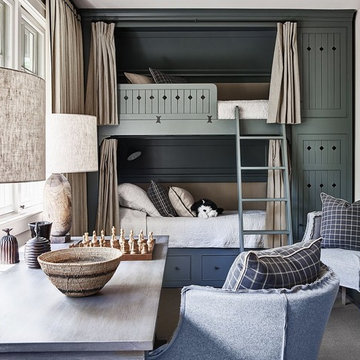
Photography by Dustin Peck
Home Design & Decor Magazine October 2016
(Urban Home)
Architecture by Ruard Veltman
Design by Cindy Smith of Circa Interiors & Antiques
Custom Cabinetry and ALL Millwork Interior and Exterior by Goodman Millwork Company

Northern Michigan summers are best spent on the water. The family can now soak up the best time of the year in their wholly remodeled home on the shore of Lake Charlevoix.
This beachfront infinity retreat offers unobstructed waterfront views from the living room thanks to a luxurious nano door. The wall of glass panes opens end to end to expose the glistening lake and an entrance to the porch. There, you are greeted by a stunning infinity edge pool, an outdoor kitchen, and award-winning landscaping completed by Drost Landscape.
Inside, the home showcases Birchwood craftsmanship throughout. Our family of skilled carpenters built custom tongue and groove siding to adorn the walls. The one of a kind details don’t stop there. The basement displays a nine-foot fireplace designed and built specifically for the home to keep the family warm on chilly Northern Michigan evenings. They can curl up in front of the fire with a warm beverage from their wet bar. The bar features a jaw-dropping blue and tan marble countertop and backsplash. / Photo credit: Phoenix Photographic
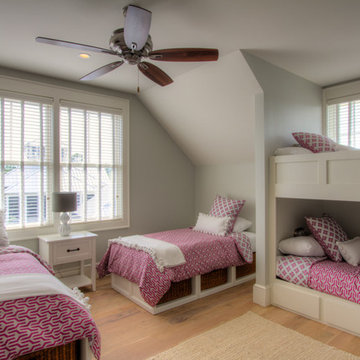
This girl's bunk room sleeps 8. Don't you love this Serena and Lily fabric and made it reversible on the duvets and the Euro shams!

Eichler in Marinwood - In conjunction to the porous programmatic kitchen block as a connective element, the walls along the main corridor add to the sense of bringing outside in. The fin wall adjacent to the entry has been detailed to have the siding slip past the glass, while the living, kitchen and dining room are all connected by a walnut veneer feature wall running the length of the house. This wall also echoes the lush surroundings of lucas valley as well as the original mahogany plywood panels used within eichlers.
photo: scott hargis
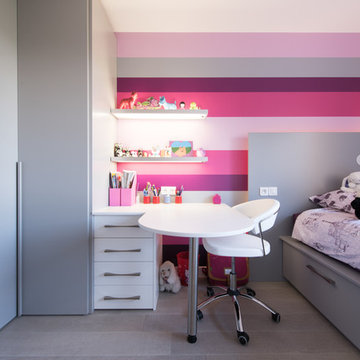
Rénovation et personnalisation d'une chambre pour une petite fille par architecte Séverine KALENSKY, SK CONCEPT, 152 Avenue Daumesnil, Paris.
La chambre a été rénovée et repensée pour donner plus de rangement et fonctionnalité à l'espace.
Le lit été dessiné et fabriqué sur mesure avec des caissons au-dessous, une tête de lit et éclairage LED autour. La petite liseuse et une prise avec un interrupteur sont encastré dedans.
Le bureau a été dessiné avec un meuble à tiroir pour le rangement des outils scolaires et étagères lumineuses fixées au mur afin de donner la lumière suffisante pour préparation de devoirs.
De l'autre coté de la chambre une coiffeuse avec des meubles de rangement et bibliothèque. Les niches ouvertes de déco alternent avec des caisson fermés.
L'ensemble de mobilier est en laque mat coloris gris claire et blanc pure.
Le mur est décoré apr des bandeaux de couleurs en film, réalisé sur mesure selon les échantillons de couleurs. Plan de travail est en Corian blanc.
Séverine KALENSKY
SK CONCEPT
152 Avenue Daumesnil, Paris
Billeder og indretningsidéer
1



















