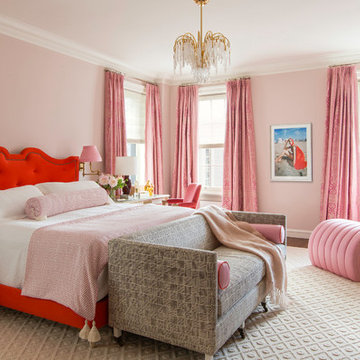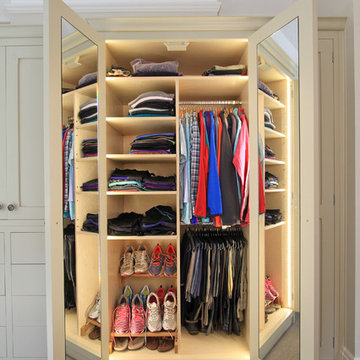Billeder og indretningsidéer

Photo Credit: Amy Barkow | Barkow Photo,
Lighting Design: LOOP Lighting,
Interior Design: Blankenship Design,
General Contractor: Constructomics LLC
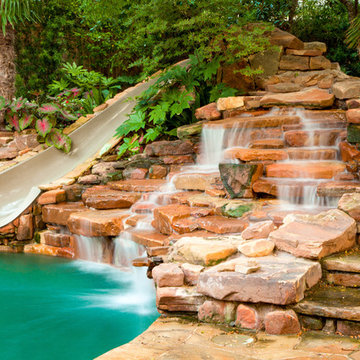
This is a beautiful natural freeform pool and spa receltly on HGTV located in Dallas, TX. The big thing about this project that was unique was the trees. We were required to save all the trees. There are a lot of areas where the paving is not mortared together to allow moisture and air through to help the trees. There is a 6' elevation change that helps incorporate the boulders and waterfall into the hillside for a more natural look. There was an existing green house that was removed and the existing garage was turned it into a cabana/pool house with a covered area to relax in with furniture by the deep end of the pool. There is a big deep end for lots of activity along with a nice size shallow end for water sports, including basketball. The clients' wish list included a cave, slide, and waterfalls along with a firepit. The cave can comfortably sit 6 people and is cool in the hot Texas weather. We used pockets of plants around to soften things and break up all the rock to create a more natural look with the overall setting. A bridge was built between the pool and the spa to look like an illusion that the water is running from the pool down into the spa. 2013 APSP Region3 Bronze Award - Designed by Mike Farley. FarleyPoolDesigns.com

This high-end master bath consists of 11 full slabs of marble, including marble slab walls, marble barrel vault ceiling detail, marble counter top and tub decking, gold plated fixtures, custom heated towel rack, and custom vanity.
Photo: Kathryn MacDonald Photography | Web Marketing
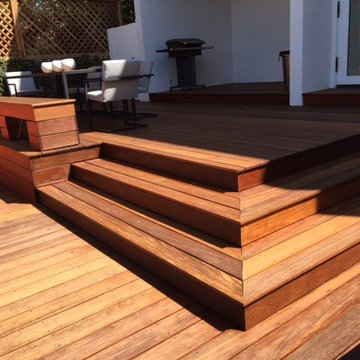
Beach house Deck and railing AZEK
Benches and glass railing system by Azek

Following extensive refurbishment, the owners of this converted malthouse replaced their small and cramped 70s style kitchen with a leading edge yet artisan-built kitchen that truly is the heart of the home
The solid wood cabinets contrast beautifully with the sandstone floor and the large cooking hearth, with the island being the focus of this working kitchen.
To complement the kitchen, Hill Farm also created a handmade table complete with matching granite top. The perfect place for a brew!
Photo: Clive Doyle

James Kruger, LandMark Photography
Interior Design: Martha O'Hara Interiors
Architect: Sharratt Design & Company

Randall Perry Photography
Landscaping:
Mandy Springs Nursery
In ground pool:
The Pool Guys
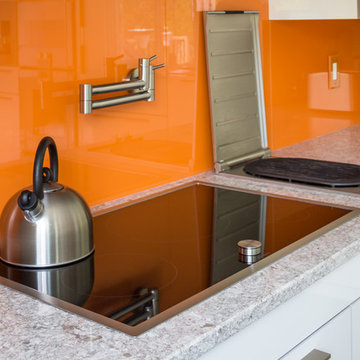
An all-white high gloss modern kitchen accented with a bold splash of orange.
Can't decide on a cooktop configuration? Make it a combination! Our clients wanted the convenience and the properties of an induction cooktop, but were also all-season grillers. So why not have both?

Breathtaking views of the incomparable Big Sur Coast, this classic Tuscan design of an Italian farmhouse, combined with a modern approach creates an ambiance of relaxed sophistication for this magnificent 95.73-acre, private coastal estate on California’s Coastal Ridge. Five-bedroom, 5.5-bath, 7,030 sq. ft. main house, and 864 sq. ft. caretaker house over 864 sq. ft. of garage and laundry facility. Commanding a ridge above the Pacific Ocean and Post Ranch Inn, this spectacular property has sweeping views of the California coastline and surrounding hills. “It’s as if a contemporary house were overlaid on a Tuscan farm-house ruin,” says decorator Craig Wright who created the interiors. The main residence was designed by renowned architect Mickey Muenning—the architect of Big Sur’s Post Ranch Inn, —who artfully combined the contemporary sensibility and the Tuscan vernacular, featuring vaulted ceilings, stained concrete floors, reclaimed Tuscan wood beams, antique Italian roof tiles and a stone tower. Beautifully designed for indoor/outdoor living; the grounds offer a plethora of comfortable and inviting places to lounge and enjoy the stunning views. No expense was spared in the construction of this exquisite estate.

Kitchen Storage Pantry in Bay Area European Style Cabinetry made in our artisanal cabinet shop with a wonderful Hafele Gourmet Pantry for kitchen storage.

Ambient Elements creates conscious designs for innovative spaces by combining superior craftsmanship, advanced engineering and unique concepts while providing the ultimate wellness experience. We design and build saunas, infrared saunas, steam rooms, hammams, cryo chambers, salt rooms, snow rooms and many other hyperthermic conditioning modalities.

Luxury mountain home located in Idyllwild, CA. Full home design of this 3 story home. Luxury finishes, antiques, and touches of the mountain make this home inviting to everyone that visits this home nestled next to a creek in the quiet mountains.

Midcentury Modern inspired new build home. Color, texture, pattern, interesting roof lines, wood, light!
Billeder og indretningsidéer
2



















