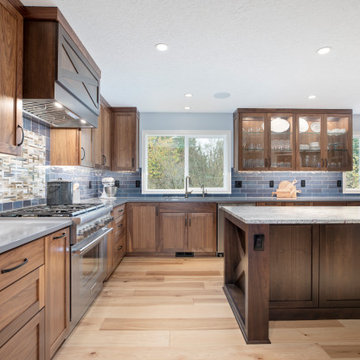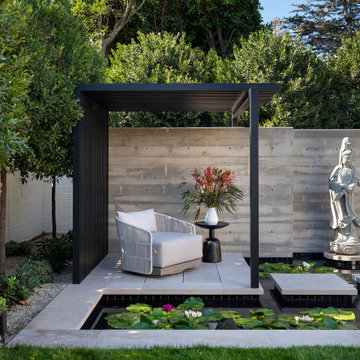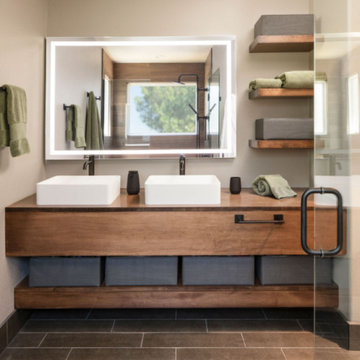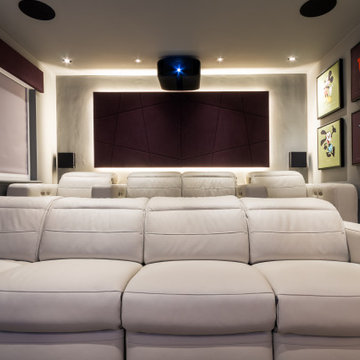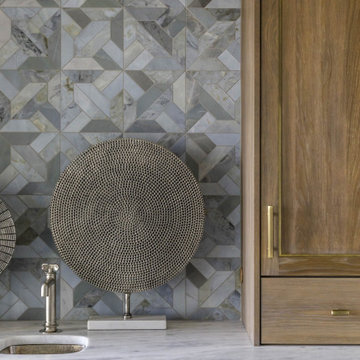Billeder og indretningsidéer

We designed an addition to the house to include the new kitchen, expanded mudroom and relocated laundry room. The kitchen features an abundance of countertop and island space, island seating, a farmhouse sink, custom walnut cabinetry and floating shelves, a breakfast nook with built-in bench seating and porcelain tile flooring.
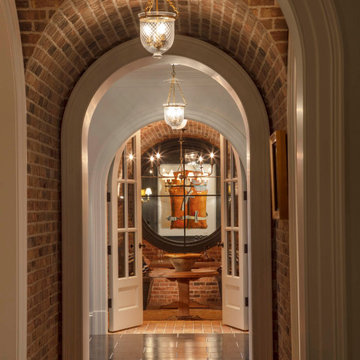
Located in the basement of the home, this 20’ by 40’ barrel-vaulted wine room is made completely out of hand-laid reclaimed Chicago brick.
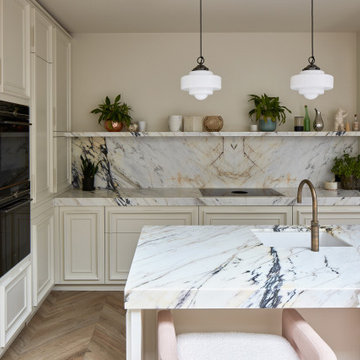
The Interior & Architectural designers carried out a comprehensive renovation and extension of the Queen Anne style terraced house, in the Calabria conservation area, Highbury. North London, adding a rear ground floor extension. By introducing the rear extension the designers enhanced the dining and kitchen area which previously was undersized for the size of property.
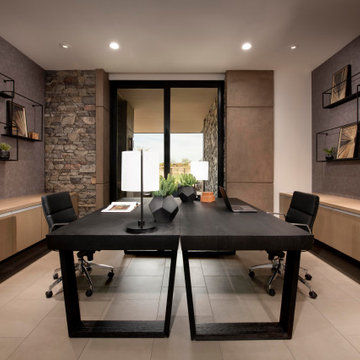
The his-and-hers office offers a contemporary vibe with its partner desks, leather floor tiles and black steel display shelves. Vinyl wallpaper helps soften the space.
The back-to-back black stained desks from Restoration Hardware allow for optimal flow within the room.
The Village at Seven Desert Mountain—Scottsdale
Architecture: Drewett Works
Builder: Cullum Homes
Interiors: Ownby Design
Landscape: Greey | Pickett
Photographer: Dino Tonn
https://www.drewettworks.com/the-model-home-at-village-at-seven-desert-mountain/

Located out of sight in a big oak millwork "box" directly behind the kitchen, the spacious pantry is loaded with storage options behind its vertical grain rift oak cabinetry.
The Slide Mink backsplash tile from Facings of America is a bold contrast to the polished quartz countertop from Galleria of Stone.
Project Details // Now and Zen
Renovation, Paradise Valley, Arizona
Architecture: Drewett Works
Builder: Brimley Development
Interior Designer: Ownby Design
Photographer: Dino Tonn
Millwork: Rysso Peters
Limestone (Demitasse) flooring and walls: Solstice Stone
Faux plants: Botanical Elegance
https://www.drewettworks.com/now-and-zen/
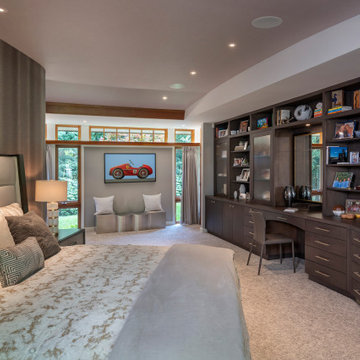
Custom builtins design by MDK designs. Bedding by eastern accents. Custom throw pillows. We added new lighting and wall covering in the ceiling to add more texture. We also incorporated vinyl wall covering on the curved walls. Custom bed with leather from Romo and custom furniture with shagreen door fronts.

A merge of modern lines with classic shapes and materials creates a refreshingly timeless appeal for these secondary bath remodels. All three baths showcasing different design elements with a continuity of warm woods, natural stone, and scaled lighting making them perfect for guest retreats.
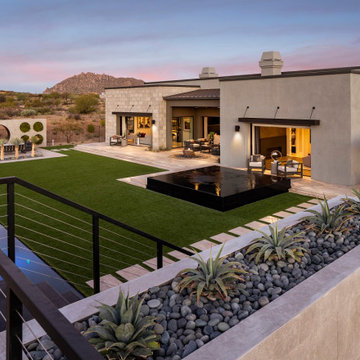
Learn more about this design or receive a quote by contacting us online: https://creativeenvironments.com/contact-us/
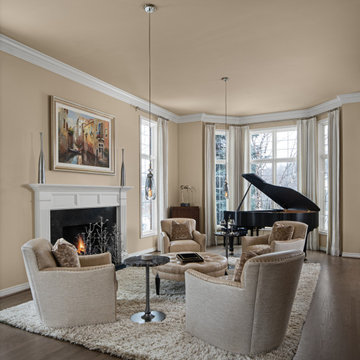
This was a little used living room that was turn into the favorite room in the house. The room was designed to be a music/wine lounge. We used four comfortable chairs facing each other for great conversation. The chairs have quilted leather seats and down silk velvet pillows. The artsy fireplace screen appears to be floating on their black granite hearth. The beautiful spot tables have petrified wood tops.
This client wanted to update their home to light and Modern from dark and Old World.
The whole house was painted in a light color and the wood floor and stair railing were refinished in a brown/grey stain.. We also made the rooms more useable. We changed the unused living room into a music/wine lounge.
The kitchen cabinets were painted off white and we put in new counter tops, backsplash, lighting, bar stools and hardware. The rest of the home was also updated.
Billeder og indretningsidéer
9



















