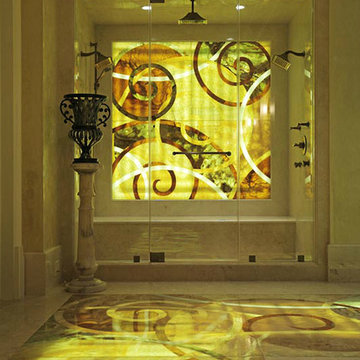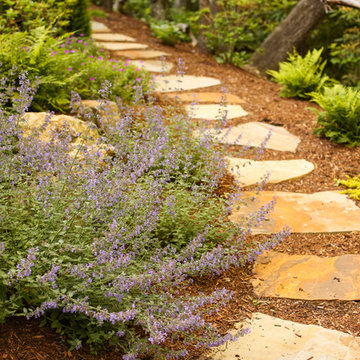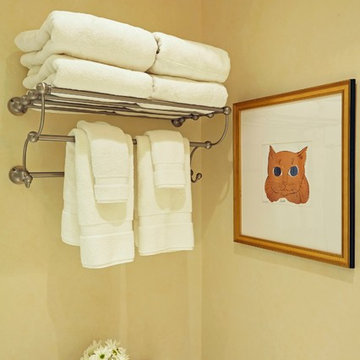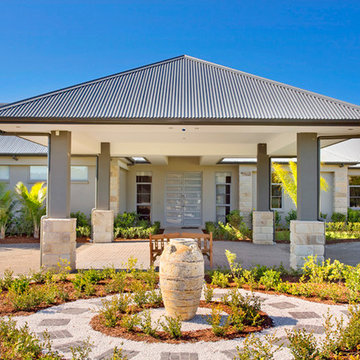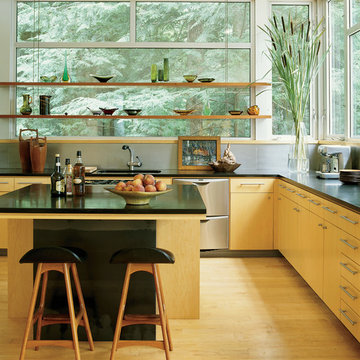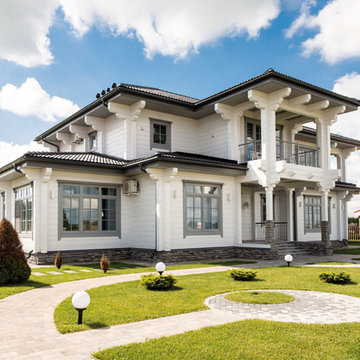Billeder og indretningsidéer
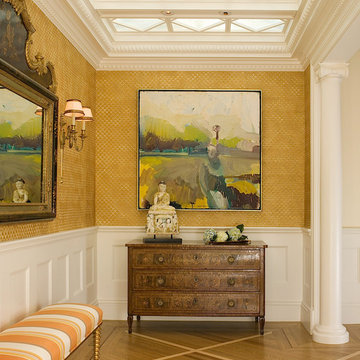
Treatment of an old, ugly skylight with custom etched glass and wood moulding. Inlaid oak accent strips in floor. Textured wall covering above wainscot. Addition of columns at entry to vestibule.
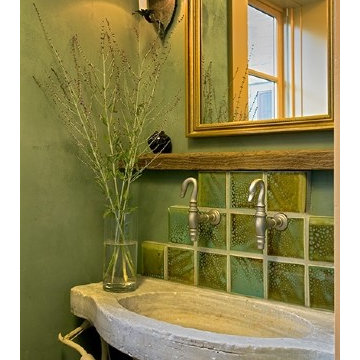
These details of past projects show DPF's intention and desire to integrate design, color, materials, and decorative finishing for the unity of the whole design.
Photography by Rob Karosis
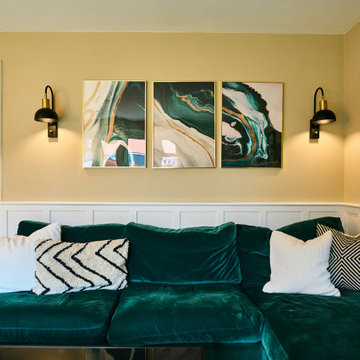
This living-dining room perfectly mixes the personalities of the two homeowners. The emerald green sofa and panelling give a traditional feel while the other homeowner loves the more modern elements such as the artwork, shelving and mounted TV making the layout work so they can watch TV from the dining table or the sofa with ease.

Design Excellence Award winning kitchen.
The open kitchen and family room coordinate in colors and performance fabrics; the vertical striped chair backs are echoed in sofa throw pillows. The antique brass chandelier adds warmth and history. The island has a double custom edge countertop providing a unique feature to the island, adding to its importance. The breakfast nook with custom banquette has coordinated performance fabrics. Photography: Lauren Hagerstrom
Photography-LAUREN HAGERSTROM
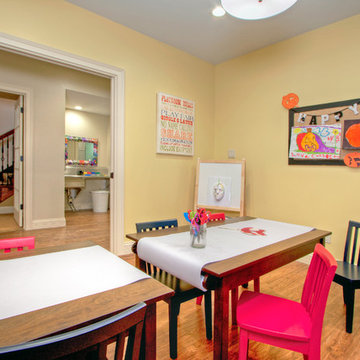
Sliding doors help to muffle the sound of happy children throughout the rest of the finished basement. Across from this crafts studio is the foot-pedal utility sink.
Photo by Toby Weiss

This formal living room is located in East Avenue mansion in a Preservation District. It has beautiful architectural details and I choose to leave the chandelier in place. I wanted to use elegant and contemporary furniture and showcase our local contemporary artists including furniture from Wendell Castle. The wing chair in the background was in the house and I choose to have a slip cover made for it and juxtapose it next to a very contemporary Wendell Castle side table that has an amazing crackle finish

Karissa Van Tassel Photography
The lower level spa bathroom (off the home gym), features all the amenities for a relaxing escape! A large steam shower with a rain head and body sprays hits the spot. Pebbles on the floor offer a natural foot message. Dramatic details; glass wall tile, stone door hardware, wall mounted faucet, glass vessel sink, textured wallpaper, and the bubble ceiling fixture blend together for this striking oasis.
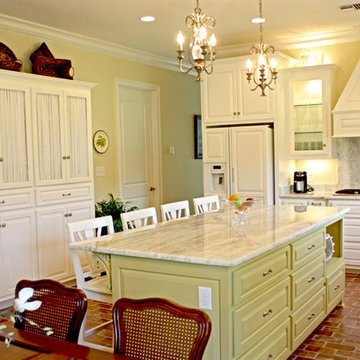
With a sweeping, open view of the dining area this casually glamorous eat-in kitchen is grounded by rich brick floors. Very Southern inspired, the light cream painted cabinetry keeps the open flow. Punctuating the beautiful brick floors the mint green island adds a pop of color that takes the space from great to beautifully unique!
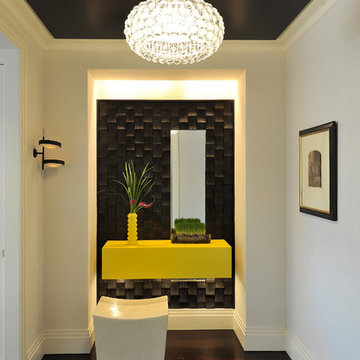
Architecture as a Backdrop for Living™
©2015 Carol Kurth Architecture, PC
www.carolkurtharchitects.com
(914) 234-2595 | Bedford, NY
Photography by Peter Krupenye
Construction by Legacy Construction Northeast
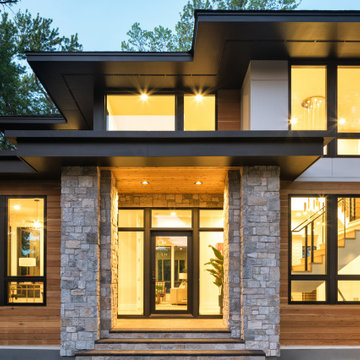
A mixture of stone, cedar and cement board cedar breaks up the large planes of this Artisan Tour home. Carefully laid out by the architectures, there is a sense of balance and expansiveness to this Modern Prairie style project.
Billeder og indretningsidéer
6



















