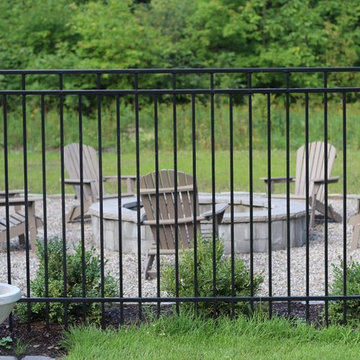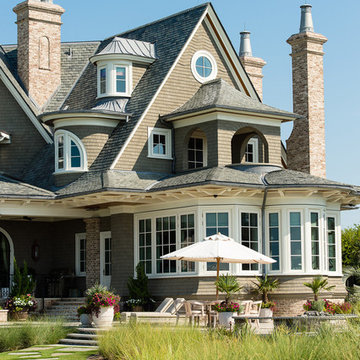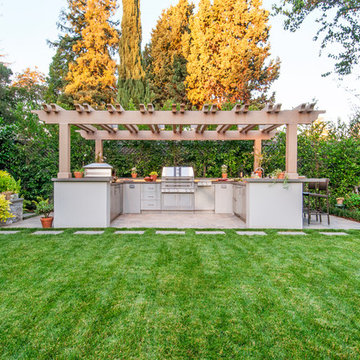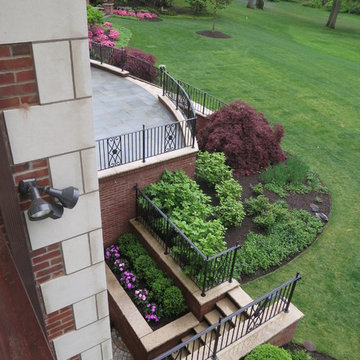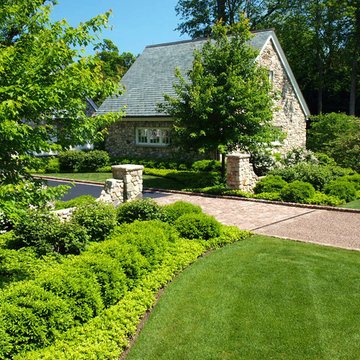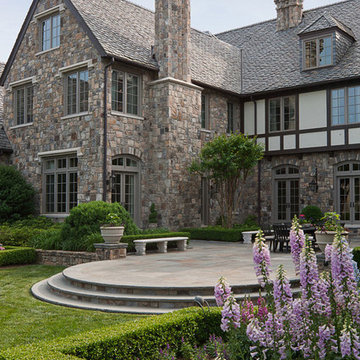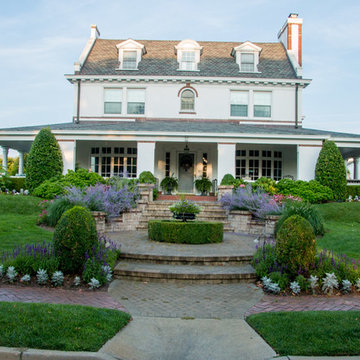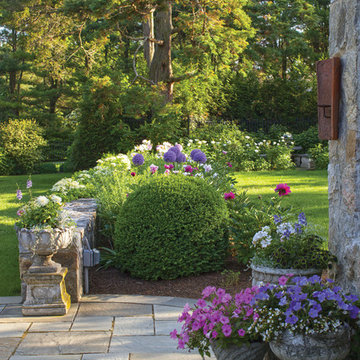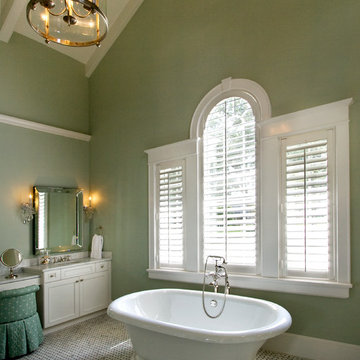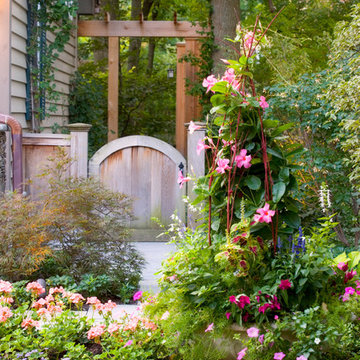Billeder og indretningsidéer
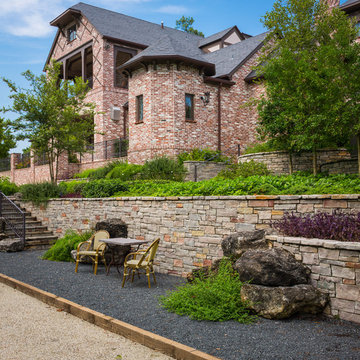
View of bocce ball court looking back upwards toward the rear view of the home.
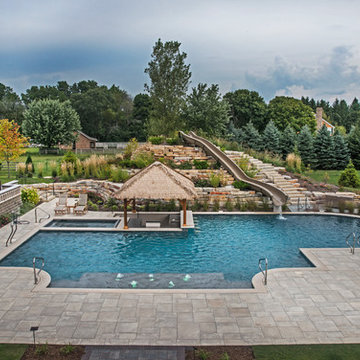
Request Free Quote
This outdoor living space in Barrington Hills, IL has it all. The swimming pool measures 1,520 square feet, and is 3'6" to 10'0" deep. The hot tub measures 7'0" x 13'0" and is equipped with 16 hydrotherapy heads. Both pool and spa have colored LED lights. The spa has an automatic cover with stone lid system. Adjacent to the hot tub is a sunken bar with kitchen and grill, covered with a thatch palapa. The sunken bar doubles as a serving area for the 5 underwater bar stools within the pool. There is a sunshelf in the shallow area of the pool measuring 125 square feet that has 5 LED lit bubbler water features. There are two sets of shallow end steps attached to the sunshelf. The custom slide is constructed on a stacked stone structure which provides a large stone step system for entry. The pool and hot tub coping is Valders Wisconsin Limestone in Buff color, Sandblast finish with a modified squared edge. The pool has an in-floor automatic cleaning system. The interior surface is French Gray exposed aggregate finish. The pool is also equipped with Volleyball and Basketball systems.
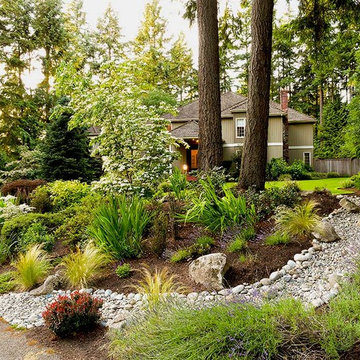
A natural rock pathway winds around a beautiful garden outcrop providing lawn access to driveway and parking. Redmond, WA.
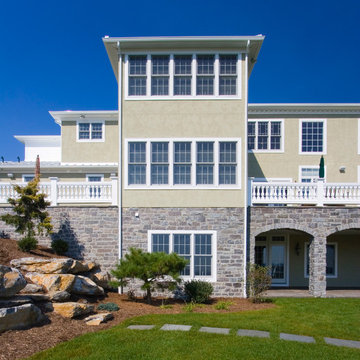
A view of the exterior three stories - the daylight basement and the two stories above with double deck areas and patio below.
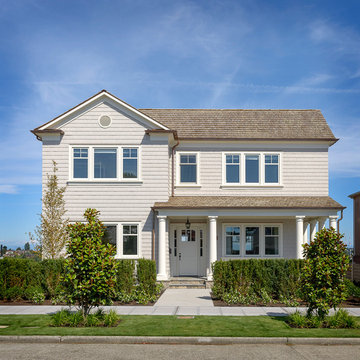
Front exterior view of the new residence with the cedar shake roof and siding, copper gutters and down spouts, and true stone cladding for the porch and ground floor siding.
Photo by Aaron Leitz
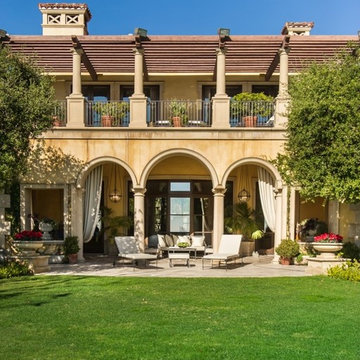
This is where we would put the water feature. We also proposed a change to the floor plan that would allow us to create a two story space in the living room.
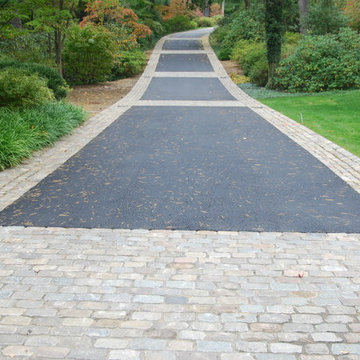
What an approach! A combination of European sandstone, reclaimed curbing and Belgian Porphyry squares create one stunning and functional driveway, built to last a lifetime.
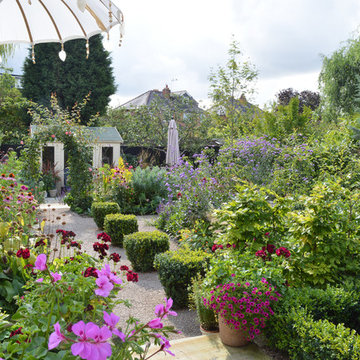
We always like to show a little bit of 'behind the scenes' from MiaFleur, so you can get a feel for the family behind the brand. This is the timeline of our garden evolution! As we're sure yours is, our home and garden is our sanctuary and we spend many hours planting, faffing, and rearranging! Would love to know what you think :-)
Billeder og indretningsidéer
9



















