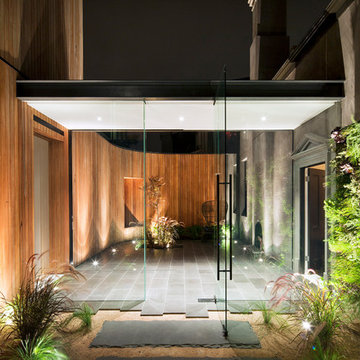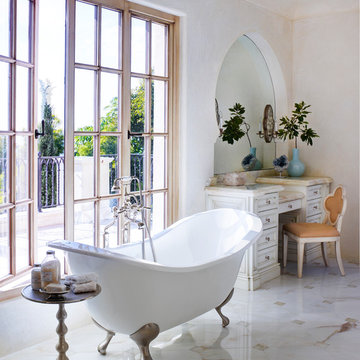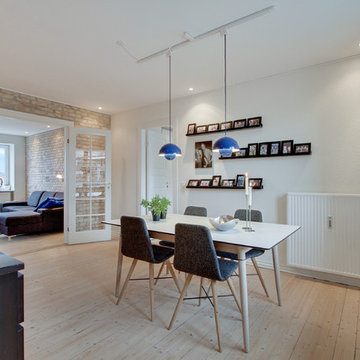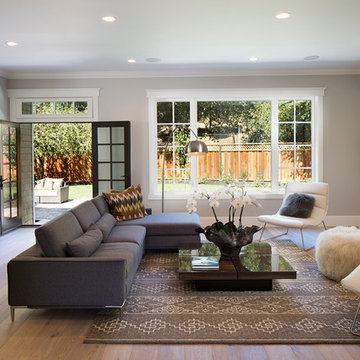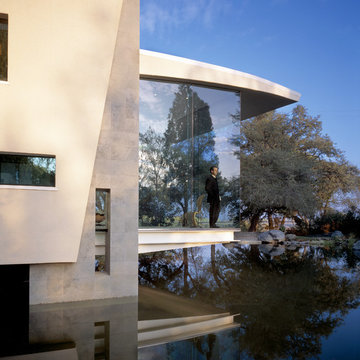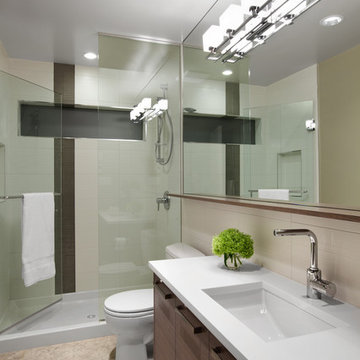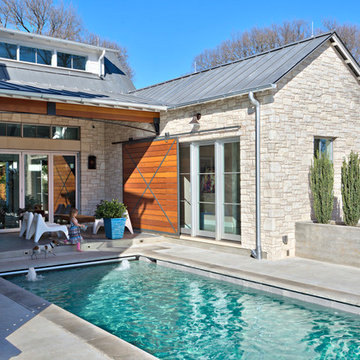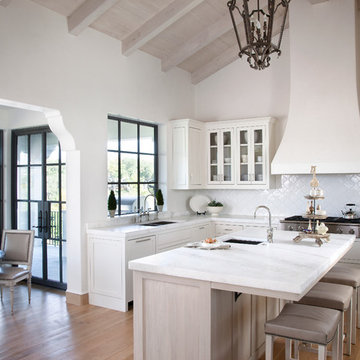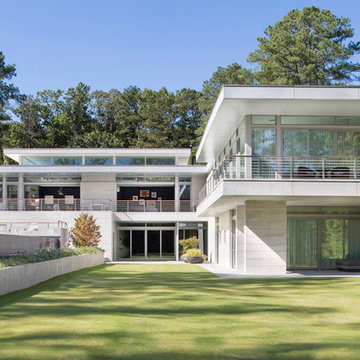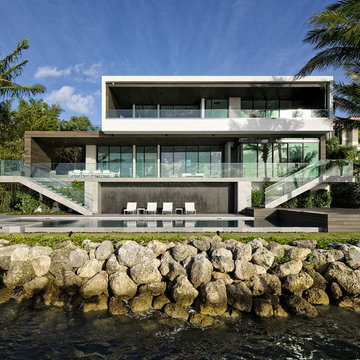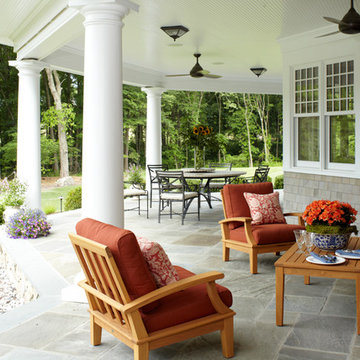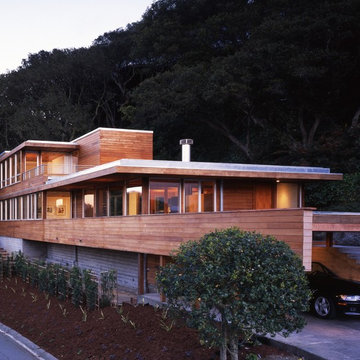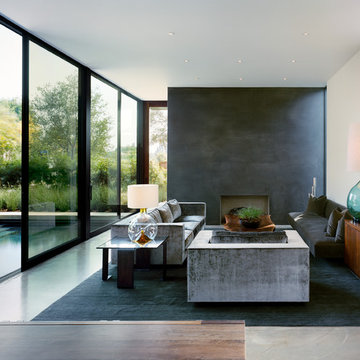Billeder og indretningsidéer
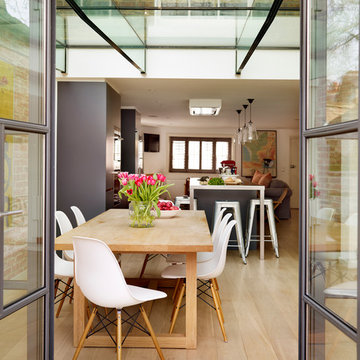
Roundhouse Urbo handless bespoke matt lacquer kitchen in Farrow & Ball Downpipe. Worksurface and splashback in Corian, Glacier White and on the island in stainless steel. Siemens appliances and Barazza flush / built-in gas hob. Westins ceiling extractor, Franke tap pull out nozzle in stainless steel and Quooker Boiling Water Tap. Evoline Power port pop up socket.
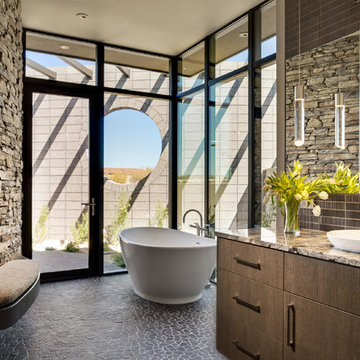
Round windows, in both the shower and on an outside wall of the master garden, create architectural interest in this very organic master bath. Ledge stone walls connect from inside to outside the space. A concrete bench floats above the pebble stone floor. The freestanding tub enjoys views of an intimate garden beyond.
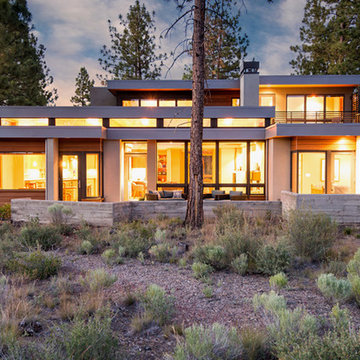
The house opens onto a south-facing patio. The clerestories surround the living spaces with light and sky views.
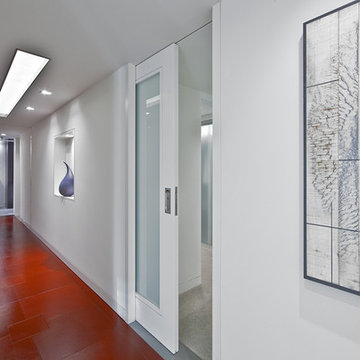
This condo was design from a raw shell, located in Seattle WA. If you are considering a renovation of a condo space please call us to discuss your needs. Please note that due to that volume of interest we do not answer basic questions about materials, specifications, construction methods, or paint colors thank you for taking the time to review our projects.
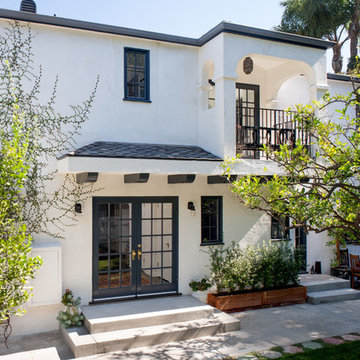
An exterior stairway was removed from the house and replaced with a new roof over the French doors. The second floor balcony was added off of the master bathroom.
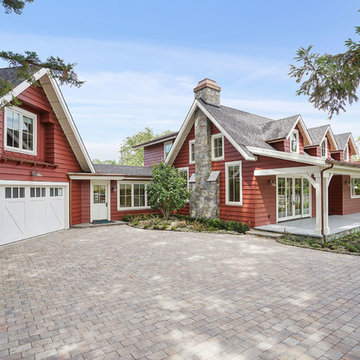
Farmhouse in Barn Red and gorgeous landscaping by CK Landscape. Lune Lake Stone fireplace
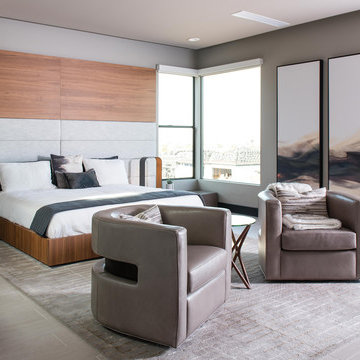
Design by Blue Heron in Partnership with Cantoni. Photos By: Stephen Morgan
For many, Las Vegas is a destination that transports you away from reality. The same can be said of the thirty-nine modern homes built in The Bluffs Community by luxury design/build firm, Blue Heron. Perched on a hillside in Southern Highlands, The Bluffs is a private gated community overlooking the Las Vegas Valley with unparalleled views of the mountains and the Las Vegas Strip. Indoor-outdoor living concepts, sustainable designs and distinctive floorplans create a modern lifestyle that makes coming home feel like a getaway.
To give potential residents a sense for what their custom home could look like at The Bluffs, Blue Heron partnered with Cantoni to furnish a model home and create interiors that would complement the Vegas Modern™ architectural style. “We were really trying to introduce something that hadn’t been seen before in our area. Our homes are so innovative, so personal and unique that it takes truly spectacular furnishings to complete their stories as well as speak to the emotions of everyone who visits our homes,” shares Kathy May, director of interior design at Blue Heron. “Cantoni has been the perfect partner in this endeavor in that, like Blue Heron, Cantoni is innovative and pushes boundaries.”
Utilizing Cantoni’s extensive portfolio, the Blue Heron Interior Design team was able to customize nearly every piece in the home to create a thoughtful and curated look for each space. “Having access to so many high-quality and diverse furnishing lines enables us to think outside the box and create unique turnkey designs for our clients with confidence,” says Kathy May, adding that the quality and one-of-a-kind feel of the pieces are unmatched.
rom the perfectly situated sectional in the downstairs family room to the unique blue velvet dining chairs, the home breathes modern elegance. “I particularly love the master bed,” says Kathy. “We had created a concept design of what we wanted it to be and worked with one of Cantoni’s longtime partners, to bring it to life. It turned out amazing and really speaks to the character of the room.”
The combination of Cantoni’s soft contemporary touch and Blue Heron’s distinctive designs are what made this project a unified experience. “The partnership really showcases Cantoni’s capabilities to manage projects like this from presentation to execution,” shares Luca Mazzolani, vice president of sales at Cantoni. “We work directly with the client to produce custom pieces like you see in this home and ensure a seamless and successful result.”
And what a stunning result it is. There was no Las Vegas luck involved in this project, just a sureness of style and service that brought together Blue Heron and Cantoni to create one well-designed home.
To learn more about Blue Heron Design Build, visit www.blueheron.com.
Billeder og indretningsidéer
8



















