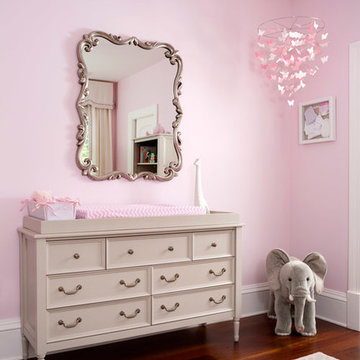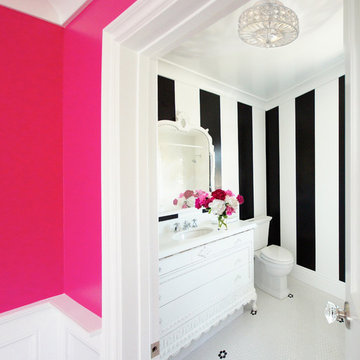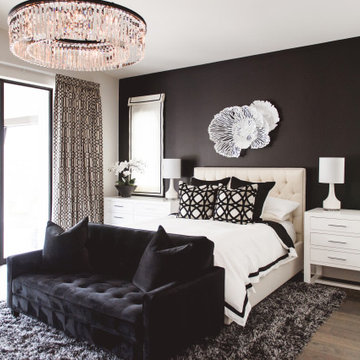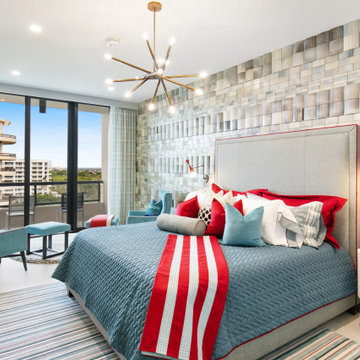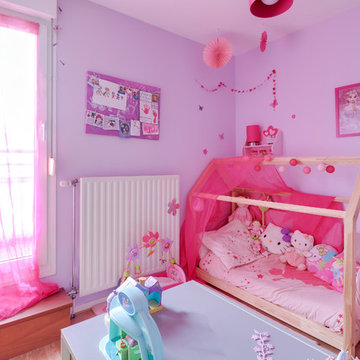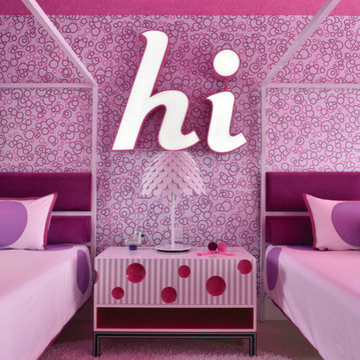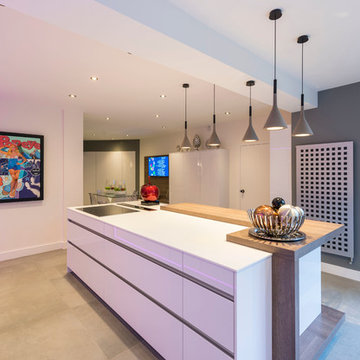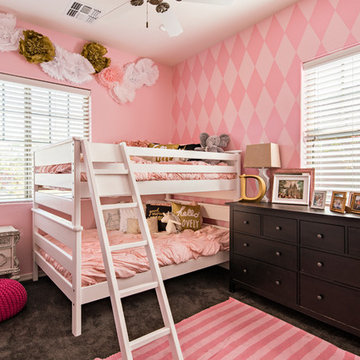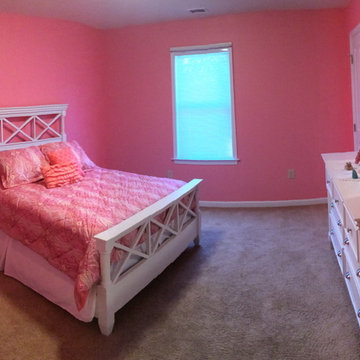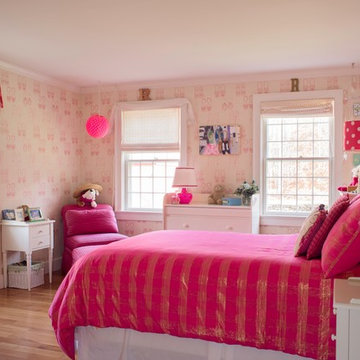Billeder og indretningsidéer

Pasadena, CA - Complete Bathroom Addition to an Existing House
For this Master Bathroom Addition to an Existing Home, we first framed out the home extension, and established a water line for Bathroom. Following the framing process, we then installed the drywall, insulation, windows and rough plumbing and rough electrical.
After the room had been established, we then installed all of the tile; shower enclosure, backsplash and flooring.
Upon the finishing of the tile installation, we then installed all of the sliding barn door, all fixtures, vanity, toilet, lighting and all other needed requirements per the Bathroom Addition.

Photo by Bret Gum
Wallpaper by Farrow & Ball
Vintage washstand converted to vanity with drop-in sink
Vintage medicine cabinets
Sconces by Rejuvenation
White small hex tile flooring
White wainscoting with green chair rail

A dark office in the center of the house was turned into this cozy library. We opened the space up to the living room by adding another large archway. The custom bookshelves have beadboard backing to match original boarding we found in the house.. The library lamps are from Rejuvenation.
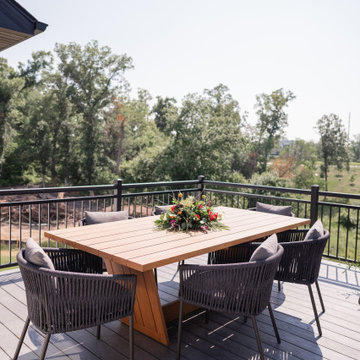
This home was redesigned to reflect the homeowners' personalities through intentional and bold design choices, resulting in a visually appealing and powerfully expressive environment.
The home's outdoor space offers the perfect blend of comfort and style. Relax on plush seating while embracing nature's beauty, or gather around the charming dining area for delightful meals under open skies.
---Project by Wiles Design Group. Their Cedar Rapids-based design studio serves the entire Midwest, including Iowa City, Dubuque, Davenport, and Waterloo, as well as North Missouri and St. Louis.
For more about Wiles Design Group, see here: https://wilesdesigngroup.com/
To learn more about this project, see here: https://wilesdesigngroup.com/cedar-rapids-bold-home-transformation
We've just completed this fabulous reclaimed brick patio with herringbone design for a client in Beaconsfield.
Our client asked us to provide interest and a feature to this largely shaded area so we worked with the existing planting and landscape features to construct this reclaimed brick patio with dual water features to compliment the formal Italian-esque feel.
⠀⠀⠀⠀⠀⠀⠀⠀
Certainly a labour of love, there's something about working with old bricks that's so satisfying, maybe it's the character with each one being different or using recycled materials, it all seems to work!
Just waiting for the finishing touches to the power supply for the water features and then some cobbles to dress.

This home was built in an infill lot in an older, established, East Memphis neighborhood. We wanted to make sure that the architecture fits nicely into the mature neighborhood context. The clients enjoy the architectural heritage of the English Cotswold and we have created an updated/modern version of this style with all of the associated warmth and charm. As with all of our designs, having a lot of natural light in all the spaces is very important. The main gathering space has a beamed ceiling with windows on multiple sides that allows natural light to filter throughout the space and also contains an English fireplace inglenook. The interior woods and exterior materials including the brick and slate roof were selected to enhance that English cottage architecture.
Builder: Eddie Kircher Construction
Interior Designer: Rhea Crenshaw Interiors
Photographer: Ross Group Creative
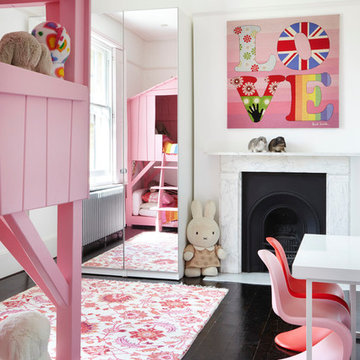
Children's bedroom with a pink treehouse bunkbed, marble fireplace and built in wardrobe with mirrored doors.
Jack Hobhouse Photography
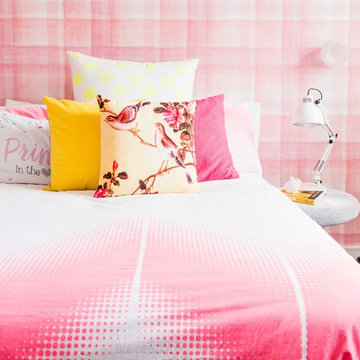
Bright bed cushions complete styling for young girls bedroom.
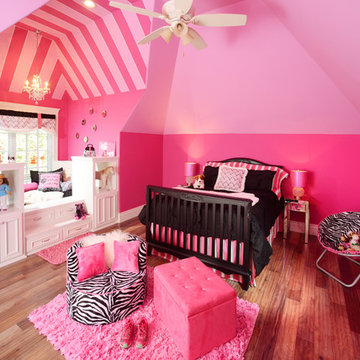
The goal of this room was to provide storage, a reading area, space for guest and a glamorous bedroom for a little girl that loves pink.
417 Magazine Home of the Year 2013 and
417 Magazine Children's suite Design Awards 2014
Billeder og indretningsidéer
8




















