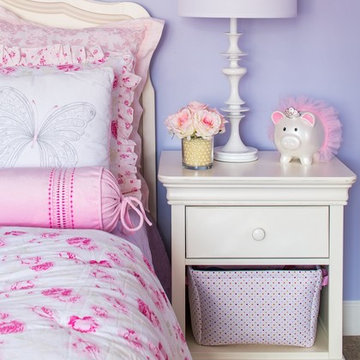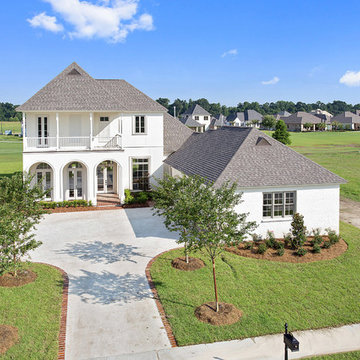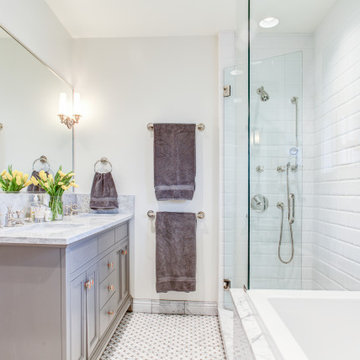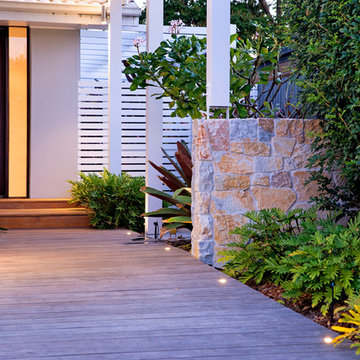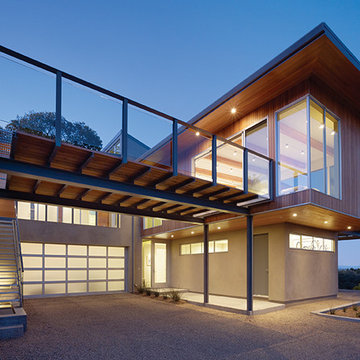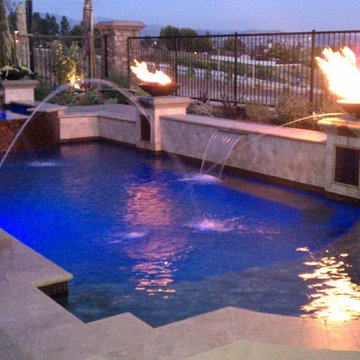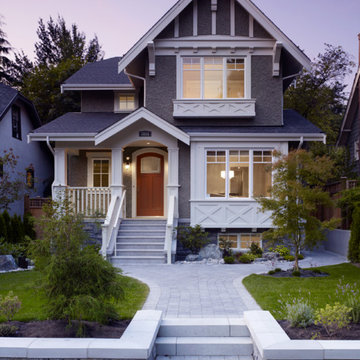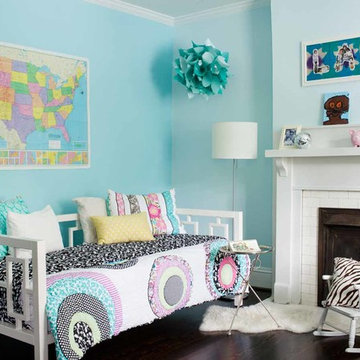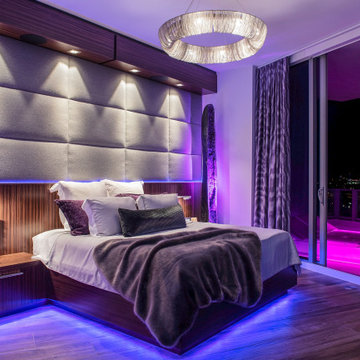Billeder og indretningsidéer

Kensington Drawing Room, with purple swivel club chairs and antique mirror coffee table. Mirror panels in the alcoves are medium antiqued. The silver accessories maintain the neutral scheme with accents of deep purple.
For all interior design and product information, please contact us at info@gzid.co.uk

A thoughtful, well designed 5 bed, 6 bath custom ranch home with open living, a main level master bedroom and extensive outdoor living space.
This home’s main level finish includes +/-2700 sf, a farmhouse design with modern architecture, 15’ ceilings through the great room and foyer, wood beams, a sliding glass wall to outdoor living, hearth dining off the kitchen, a second main level bedroom with on-suite bath, a main level study and a three car garage.
A nice plan that can customize to your lifestyle needs. Build this home on your property or ours.
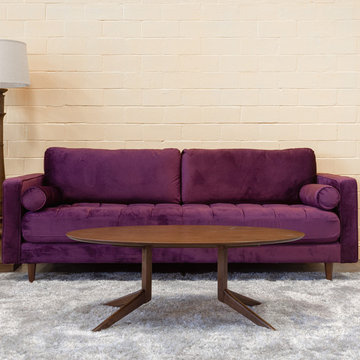
Mid Century Modern Style Purple Velvet Sofa. Solid wood legs with two toss pillow. Oval shaped Solid wood coffee table with angled legs.
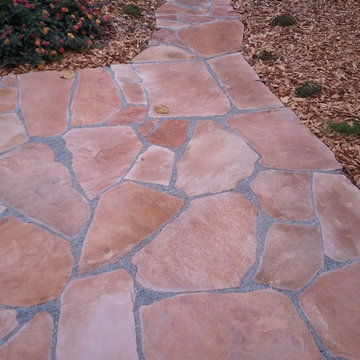
We believe that in our climate outdoor living spaces are some of the best assets on any property. Creating seating areas around your gardens will give you the time and space to sit and relax or host any size gathering you desire. A design tip is to create a main outdoor dining patio and then have satellite patios for specific uses like a fire pit or lounge area.

Please visit my website directly by copying and pasting this link directly into your browser: http://www.berensinteriors.com/ to learn more about this project and how we may work together!
A girl's bathroom with eye-catching damask wallpaper and black and white marble. Robert Naik Photography.
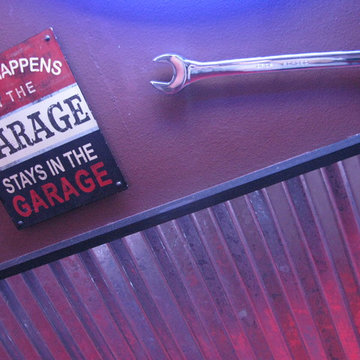
This is a route 66 theme garage / Man Cave located in Sylvania, Ohio. The space is about 600 square feet, standard two / half car garage, used for parking and entertaining. More people are utilizing the garage as a flex space. For most of us it's the largest room in the house. This space was created using galvanized metal roofing material, brick paneling, neon signs, retro signs, garage cabinets, wall murals, pvc flooring and some custom work for the bar.
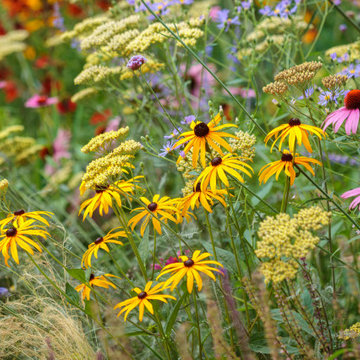
Detail of bold planting scheme in front garden for an innovative property in Fulham Cemetery - the house featured on Channel 4's Grand Designs in January 2021. The design had to enhance the relationship with the bold, contemporary architecture and open up a dialogue with the wild green space beyond its boundaries. Seen here in the height of summer, this space is an immersive walk through a naturalistic and pollinator rich planting scheme.
Billeder og indretningsidéer
7




















