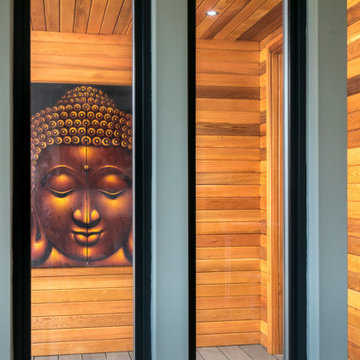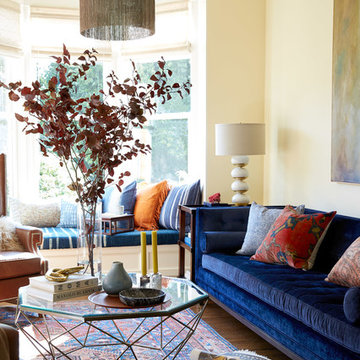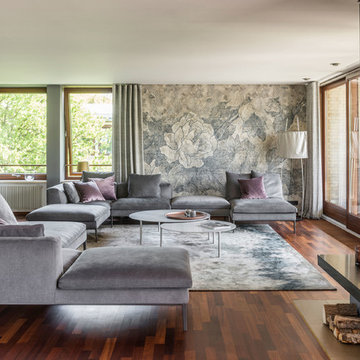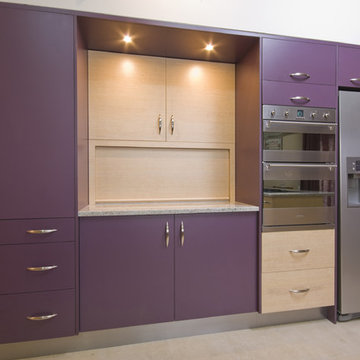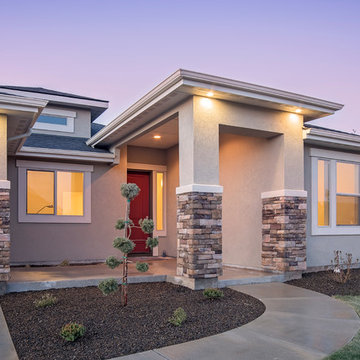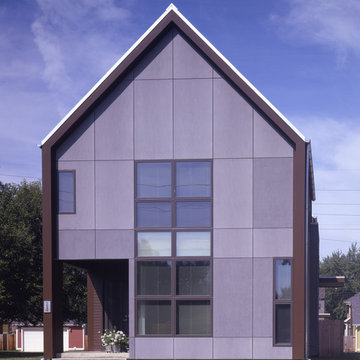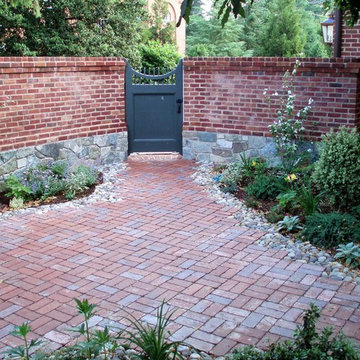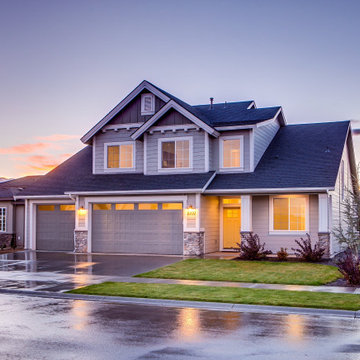Billeder og indretningsidéer
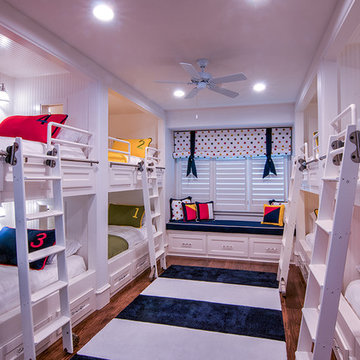
The kids bunk room features, large sliding doors with stainless steel hardware, bunk beds with built-in storage, retractable speak easy door between bunks, rolling ladders, and a storage bench for toys and games.
The clients worked with the collaborative efforts of builders Ron and Fred Parker, architect Don Wheaton, and interior designer Robin Froesche to create this incredible home.
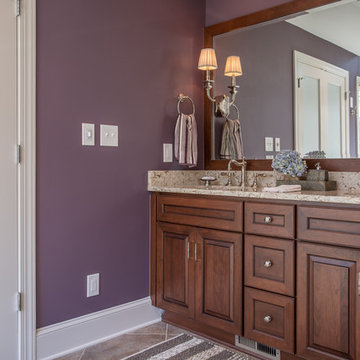
This master bathroom features Cambria Quartz slabs on the walls, polished nickel finishes, and bright skylights that give it a grand effect. The medium stained cherry cabinetry give it a deep, rich look.
Photographer: Bob Fortner
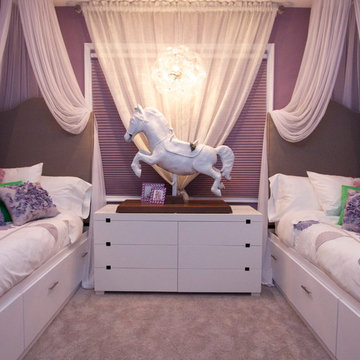
Girls fantasy bedroom for 2 young girls. San Diego Interior Designer Rebecca Robeson chose a purple and white color scheme for this little girls princess bedroom. Twin beds line the walls and fun white bedding with purple flowers set the theme for the room. The twin beds have additional storage under with deep drawers as well as a shared dresser placed between them. Rebecca Robeson created custom canopies over the beds with sheer lycra netting hanging from hoops attached to the ceiling. Atop the dresser sits a vintage carousel horse painted white, which is beautifully lit by an acrylic pinwheel chandelier, creating a focal point as well as a clever window treatment This room is perfect for the two young princesses who now call this room their own!
Robeson Design photography
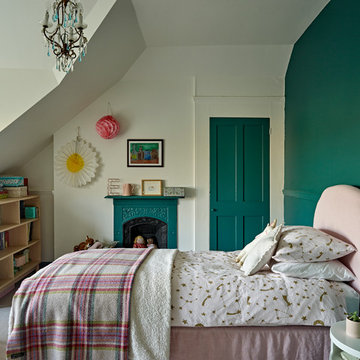
Modern/ vintage charm in elegant, but fun girl's bedroom by Kate Renwick
Photography Nick Smith
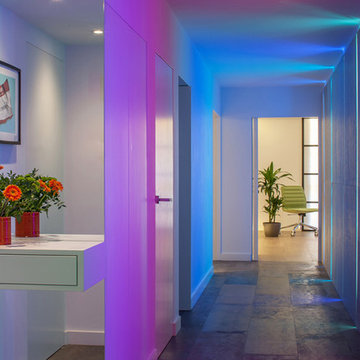
Colour-change lights were programmed to turn on in sequence upon entry through the front door.
These linear LEDs were concealed behind Concreate panels (a type of concrete composite) and represent the primary source of light in the hallway.
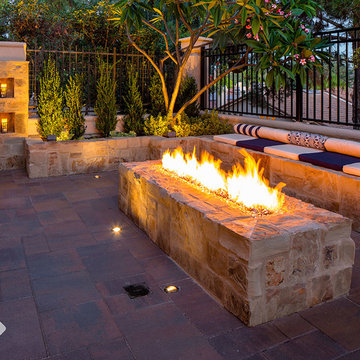
This backyard remodel in Mission Viejo, CA. This remodel consists of new outdoor elements all designed and installed by System Pavers. Elements featured in project include: natural stone paver sitting wall, dual candle wall, and fire pit, paver patio, courtyard, side yard and driveway, and energy efficient LED lighting throughout the front and back of the home
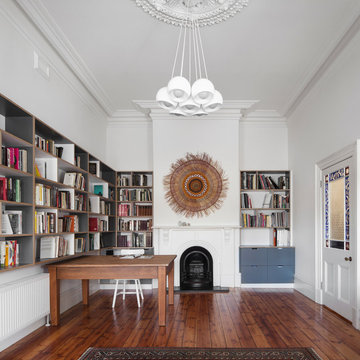
View within the study showing the addition of contemporary bookshelves.
photography: Tatjana Plitt
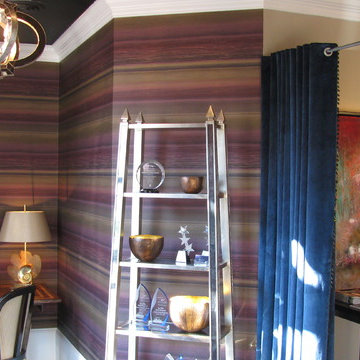
This is where we work. We wanted it to reflect our style and be functional. Good ideas for home office, craft room or studio space.
Billeder og indretningsidéer
9






















