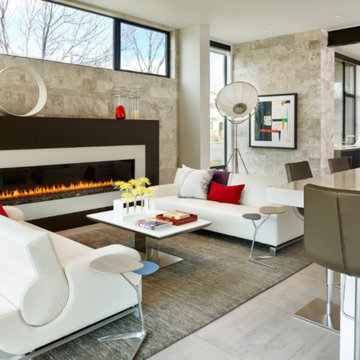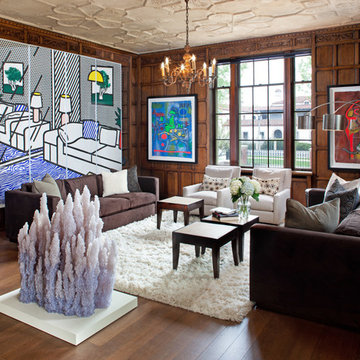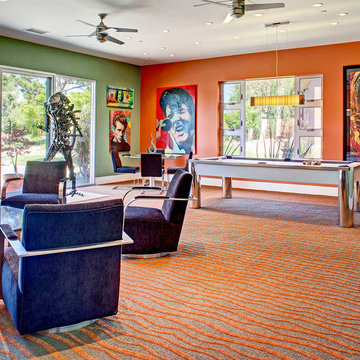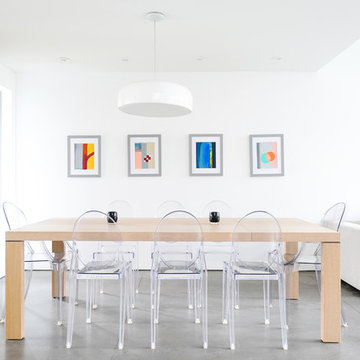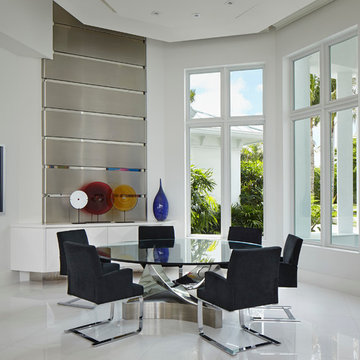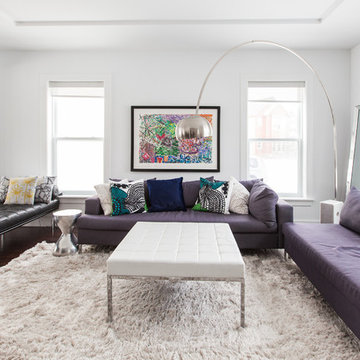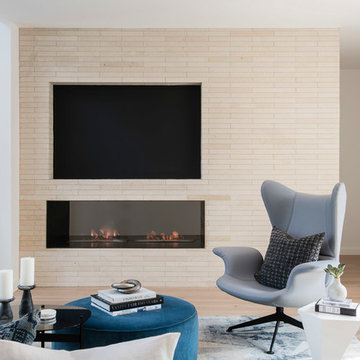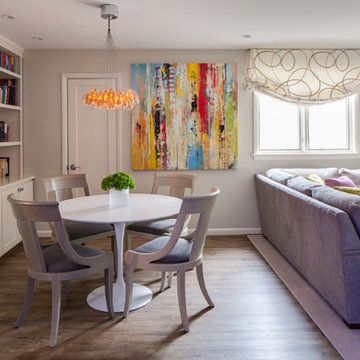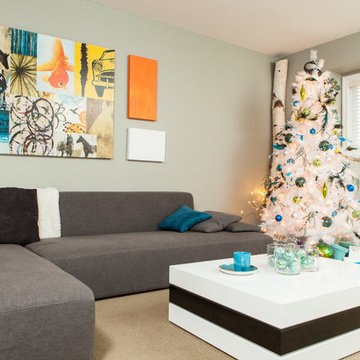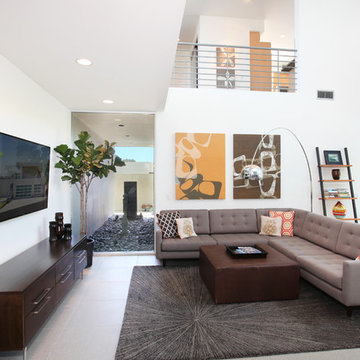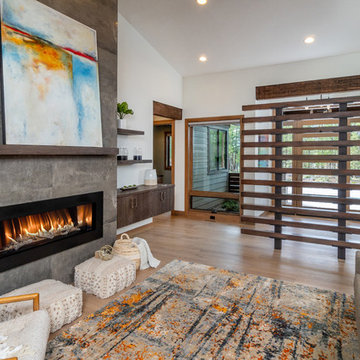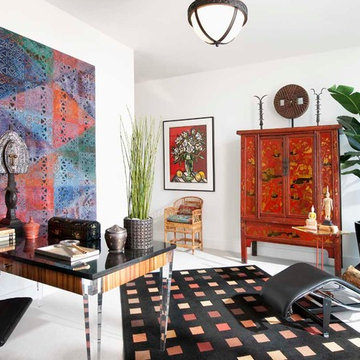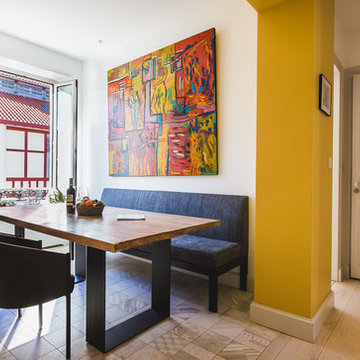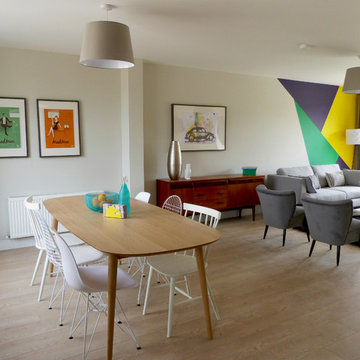Billeder og indretningsidéer
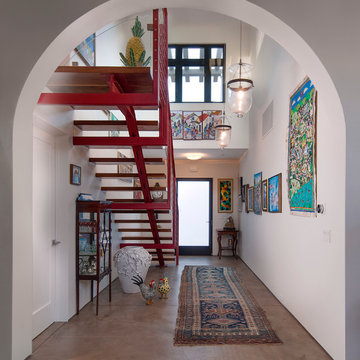
The goal for these clients was to build a new home with a transitional design that was large enough for their children and grandchildren to visit, but small enough to age in place comfortably with a budget they could afford on their retirement income. They wanted an open floor plan, with plenty of wall space for art and strong connections between indoor and outdoor spaces to maintain the original garden feeling of the lot. A unique combination of cultures is reflected in the home – the husband is from Haiti and the wife from Switzerland. The resulting traditional design aesthetic is an eclectic blend of Caribbean and Old World flair.
Jim Barsch Photography

Main level powder bathroom featuring floating vanity, Quartz slab counter top and site finished hardwood flooring.
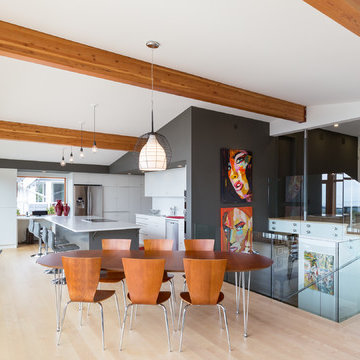
Renovation of mode-century modern post and beam home in North Vancouver. View to kitchen from dining.
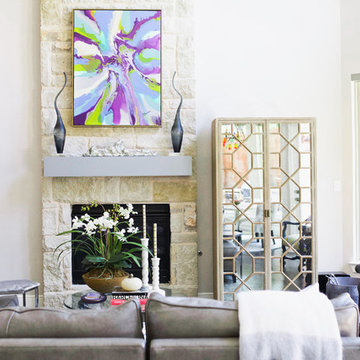
photo credit, Kelly Christine Photo
armoire, Arteriors
sectional sofa, Moss Studio
art, Dara Burris
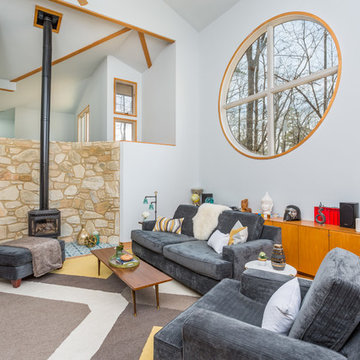
This home is a true gem in the heart of MacGregor Downs community in Cary, NC. Built in the 1980's in true Modernist design and architecture, the new owners wanted to keep the integrity of the original design. We redesigned the Half Bath, created floor plan layouts for new furniture, spec'd out furniture, accessories, flooring material, lighting, and artwork, as well as worked on brightening the wall and ceiling paint colors. One challenge we faced during the design process were the very tall ceilings, the very wide walls, and unusual angles. We chose interesting , engaging, and minimalistic artwork for the walls, which proved a successful solution. Another challenge was having a large open angled living room space; we created the perfect layout with separate functional gathering areas and eliminated unused corners.
Photo credit: Bob Fortner
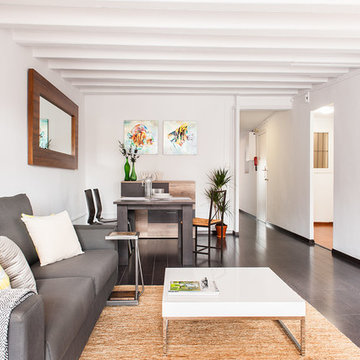
Salón comedor abierto.
Living room and dinning area. Open space.
Urban Home Staging. Fotografía profesional.
Markham Stagers | Barcelona
Billeder og indretningsidéer
6



















