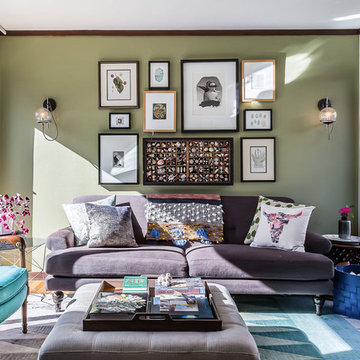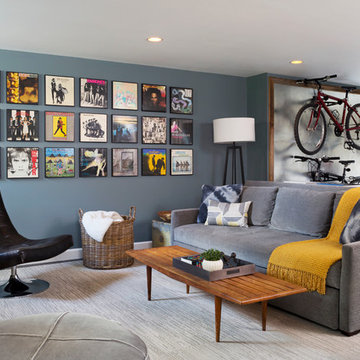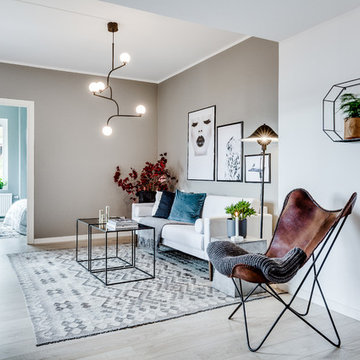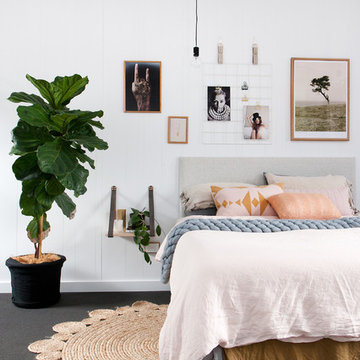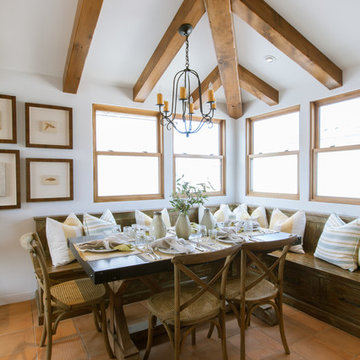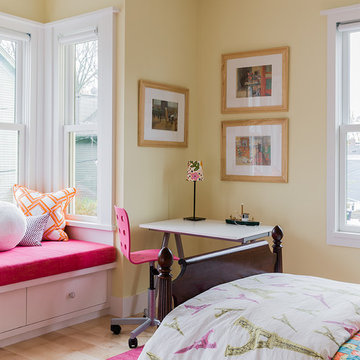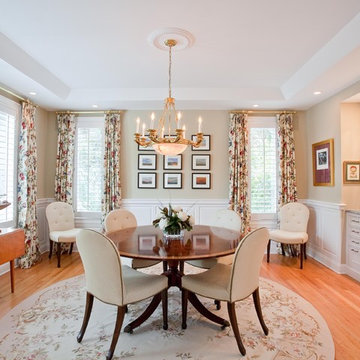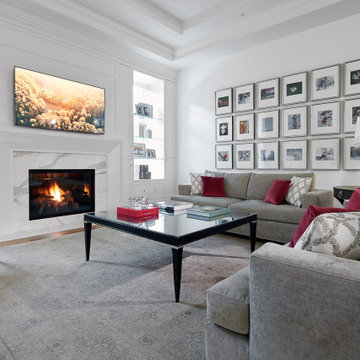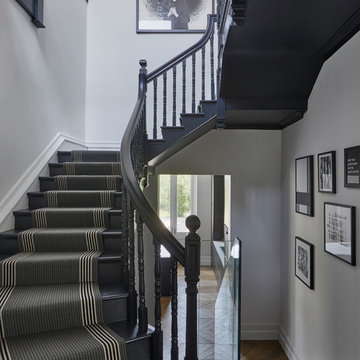Billeder og indretningsidéer

A modern kitchen with white slab front cabinets, chrome hardware and walnut flooring and accents. Industrial style globe pendant lights hang above the extra long island. Stainless steel and paneled appliances and open shelving to store dishes and other kitchenware. White subway tile and ceiling shiplap.

Beautiful navy mirrored tiles form the backsplash of this bar area with custom cabinetry. A small dining area with vintage Paul McCobb chairs make this a wonderful happy hour spot!

This beautifully-appointed Tudor home is laden with architectural detail. Beautifully-formed plaster moldings, an original stone fireplace, and 1930s-era woodwork were just a few of the features that drew this young family to purchase the home, however the formal interior felt dark and compartmentalized. The owners enlisted Amy Carman Design to lighten the spaces and bring a modern sensibility to their everyday living experience. Modern furnishings, artwork and a carefully hidden TV in the dinette picture wall bring a sense of fresh, on-trend style and comfort to the home. To provide contrast, the ACD team chose a juxtaposition of traditional and modern items, creating a layered space that knits the client's modern lifestyle together the historic architecture of the home.
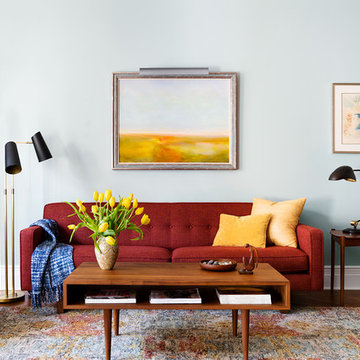
I love the contrasts here: soft, muted tones in the rug, art and wall ... and an earthy red, dead center, flanked by black. The balance of colors and shapes create a grounded movement.
Photos: Brittany Ambridge
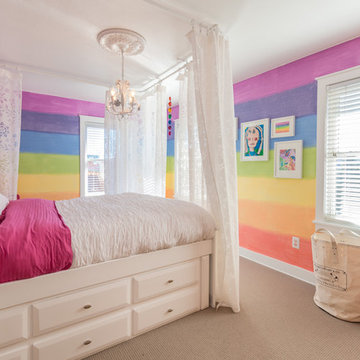
The daughter painted a picture, you can see it hanging in the collage, of exactly what she wanted the walls to look like. Curtains hanging from the ceiling give the feeling of a cozy canopy and makes for a great reading spot.
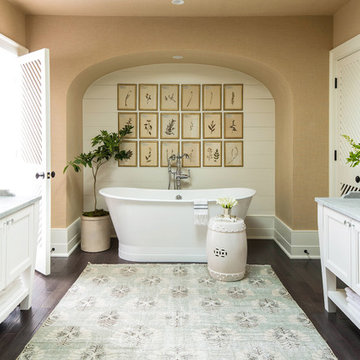
Master Bathroom
Door Style: Henlow Square
Paint: Glacier
Hinges: Concealed
Custom shelf underneath the vanity to hold bath essentials
Tapered legs on the side
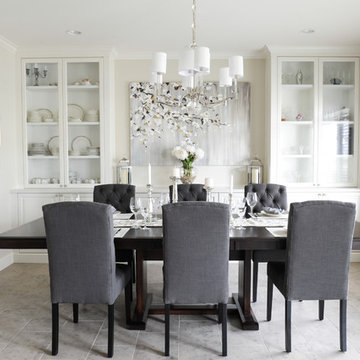
We created an open concept dining room and kitchen for this family of 4. With storage in mind, we designed a wall of pure storage to house the clients extra dishes and vases. Photography by Tracey Ayton
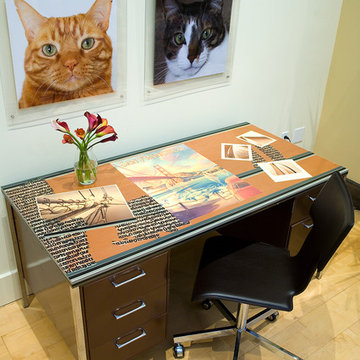
Hanging pet portraits and a re-purposed army desk give personality to this work area. Read http://kimballstarr.com/how-to/making-the-unattractive-old-beautiful-new/ to find out about transforming this desk and other pieces.
Billeder og indretningsidéer
2





















