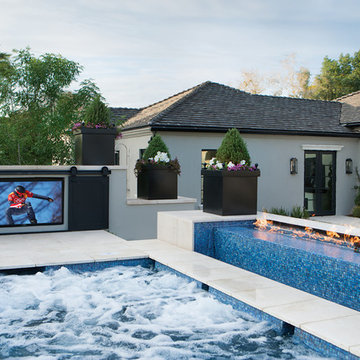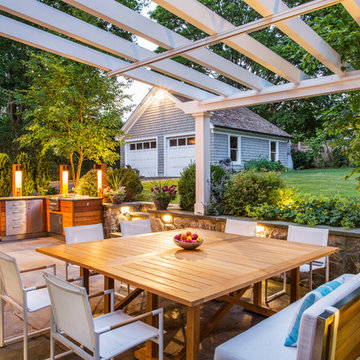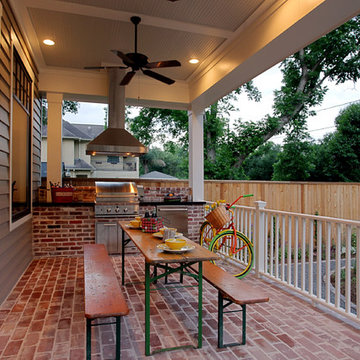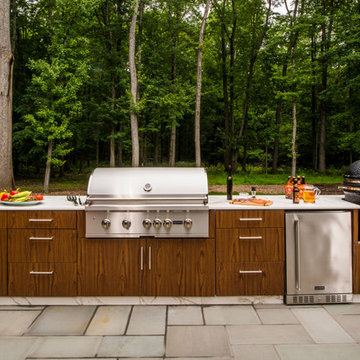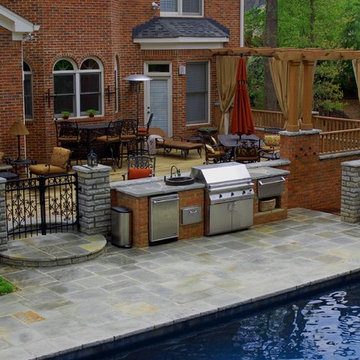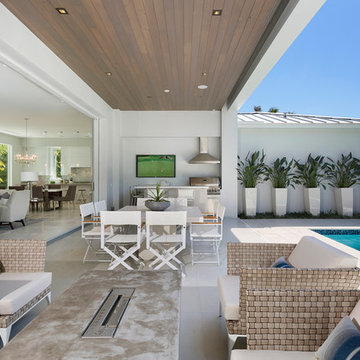Billeder og indretningsidéer

Hand-crafted using traditional joinery techniques, this outdoor kitchen is made from hard-wearing Iroko wood and finished with stainless steel hardware ensuring the longevity of this Markham cabinetry. With a classic contemporary design that suits the modern, manicured style of the country garden, this outdoor kitchen has the balance of simplicity, scale and proportion that H|M is known for.
Using an L-shape configuration set within a custom designed permanent timber gazebo, this outdoor kitchen is cleverly zoned to include all of the key spaces required in an indoor kitchen for food prep, grilling and clearing away. On the right-hand side of the kitchen is the cooking run featuring the mighty 107cm Wolf outdoor gas grill. Already internationally established as an industrial heavyweight in the luxury range cooker market, Wolf have taken outdoor cooking to the next level with this behemoth of a barbeque. Designed and built to stand the test of time and exponentially more accurate than a standard barbeque, the Wolf outdoor gas grill also comes with a sear zone and infrared rotisserie spit as standard.
To assist with food prep, positioned underneath the counter to the left of the Wolf outdoor grill is a pull-out bin with separate compartments for food waste and recycling. Additional storage to the right is utilised for storing the LPG gas canister ensuring the overall look and feel of the outdoor kitchen is free from clutter and from a practical point of view, protected from the elements.
Just like the indoor kitchen, the key to a successful outdoor kitchen design is the zoning of the space – think about all the usual things like food prep, cooking and clearing away and make provision for those activities accordingly. In terms of the actual positioning of the kitchen think about the sun and where it is during the afternoons and early evening which will be the time this outdoor kitchen is most in use. A timber gazebo will provide shelter from the direct sunlight and protection from the elements during the winter months. Stone flooring that can withstand a few spills here and there is essential, and always incorporate a seating area than can be scaled up or down according to your entertaining needs.
Photo Credit - Paul Craig

This freestanding covered patio with an outdoor kitchen and fireplace is the perfect retreat! Just a few steps away from the home, this covered patio is about 500 square feet.
The homeowner had an existing structure they wanted replaced. This new one has a custom built wood
burning fireplace with an outdoor kitchen and is a great area for entertaining.
The flooring is a travertine tile in a Versailles pattern over a concrete patio.
The outdoor kitchen has an L-shaped counter with plenty of space for prepping and serving meals as well as
space for dining.
The fascia is stone and the countertops are granite. The wood-burning fireplace is constructed of the same stone and has a ledgestone hearth and cedar mantle. What a perfect place to cozy up and enjoy a cool evening outside.
The structure has cedar columns and beams. The vaulted ceiling is stained tongue and groove and really
gives the space a very open feel. Special details include the cedar braces under the bar top counter, carriage lights on the columns and directional lights along the sides of the ceiling.
Click Photography

Located in Studio City's Wrightwood Estates, Levi Construction’s latest residency is a two-story mid-century modern home that was re-imagined and extensively remodeled with a designer’s eye for detail, beauty and function. Beautifully positioned on a 9,600-square-foot lot with approximately 3,000 square feet of perfectly-lighted interior space. The open floorplan includes a great room with vaulted ceilings, gorgeous chef’s kitchen featuring Viking appliances, a smart WiFi refrigerator, and high-tech, smart home technology throughout. There are a total of 5 bedrooms and 4 bathrooms. On the first floor there are three large bedrooms, three bathrooms and a maid’s room with separate entrance. A custom walk-in closet and amazing bathroom complete the master retreat. The second floor has another large bedroom and bathroom with gorgeous views to the valley. The backyard area is an entertainer’s dream featuring a grassy lawn, covered patio, outdoor kitchen, dining pavilion, seating area with contemporary fire pit and an elevated deck to enjoy the beautiful mountain view.
Project designed and built by
Levi Construction
http://www.leviconstruction.com/
Levi Construction is specialized in designing and building custom homes, room additions, and complete home remodels. Contact us today for a quote.

Best of Houzz Design Award Winner. The pavilion not only provides a shady respite during the summer months but also a great place to relax by the fire during spring and fall. The pavilion is convenient to the home, the pool and the outdoor kitchen. Landscape design by John Algozzini.
Landscape design by John Algozzini. The complete landscape can be seen in our projects, listed as Fun By The Farm.
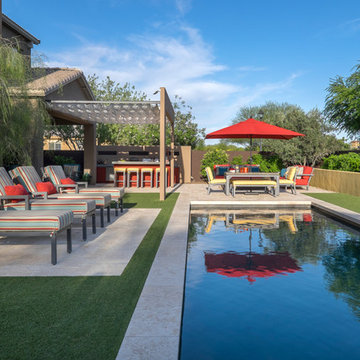
Kirk Bianchi created this resort like setting for a couple from Mexico City. They were looking for a contemporary twist on traditional themes, and Luis Barragán was the inspiration. The outer walls were painted a darker color to recede, while floating panels of color and varying heights provided sculptural interest and opportunities for lighting and shadow.

Backyard view shows the house has been expanded with a new deck at the same level as the dining room interior, with a new hot tub in front of the master bedroom, outdoor dining table with fireplace and overhead lighting, big French doors opening from dining to the outdoors, and a fully equipped professional kitchen with sliding windows allowing passing through to an equally fully equipped outdoor kitchen with Big Green Egg BBQ, grill and deep-fryer unit.
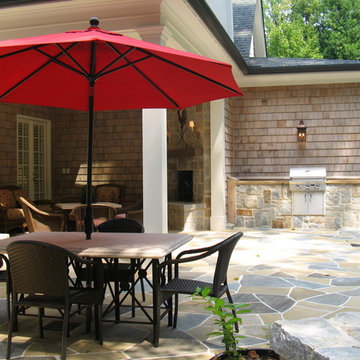
French doors were placed at the rear of Great Room to allow access to the Back Porch and skylights were placed in the roof of the Back Porch to bring in more daylight. An outdoor stone fireplace was added in one corner of the back porch. During construction the owners decided to eliminate the screens and open the Back Porch and extend the blue stone flooring out onto a large patio in order to create a broader outdoor living space. The patio is curved along the back edge with a low stone wall which separates it from a planting bed with a curved walkway made from chips of blue slate.
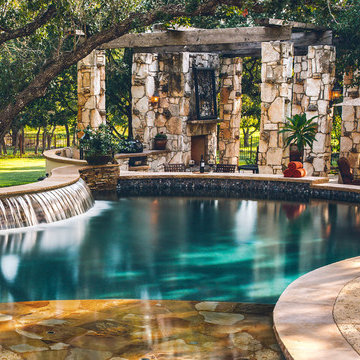
This beautiful natural oasis is enhanced with a beach entry pool created from Oklahoma stone. A sheer decent curved waterfall adds drama to this gorgeous space. Bubblers in the beach area give the children hours of fun as bar stools in the water at the deeper end give the adults a place of their own. The swim up bar overlooks a curved outdoor kitchen that houses a grill, egg, drawers, side burner and sink. A pergola at the end of the kitchen with a stunning stone fireplace gives the perfect destination for dinner and conversation. Hemispheres fine furniture adorns this space for the perfect addition to all of its ambiance.
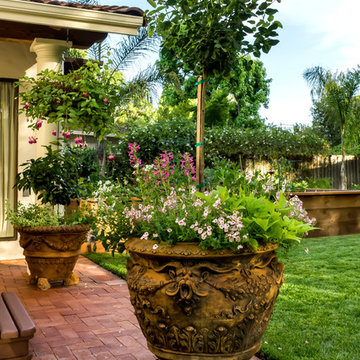
This large pot, made by A. Silvestri, San Francisco, softens a corner.
Photo Credit: Mark Pinkerton, vi360

Every day is a vacation in this Thousand Oaks Mediterranean-style outdoor living paradise. This transitional space is anchored by a serene pool framed by flagstone and elegant landscaping. The outdoor living space emphasizes the natural beauty of the surrounding area while offering all the advantages and comfort of indoor amenities, including stainless-steel appliances, custom beverage fridge, and a wood-burning fireplace. The dark stain and raised panel detail of the cabinets pair perfectly with the El Dorado stone pulled throughout this design; and the airy combination of chandeliers and natural lighting produce a charming, relaxed environment.
Flooring
Kitchen and Pool Areas: Concrete
Deck: Fiberon deck material
Light Fixtures: Chandelier
Stone/Masonry: El Dorado
Photographer: Tom Clary

A busy Redwood City family wanted a space to enjoy their family and friends and this Napa Style outdoor living space is exactly what they had in mind.
Bernard Andre Photography

Stunning contemporary coastal home which saw native emotive plants soften the homes masculine form and help connect it to it's laid back beachside setting. We designed everything externally including the outdoor kitchen, pool & spa.
Architecture by Planned Living Architects
Construction by Powda Constructions
Photography by Derek Swalwell
Billeder og indretningsidéer
1



















