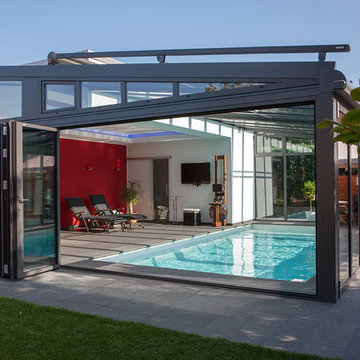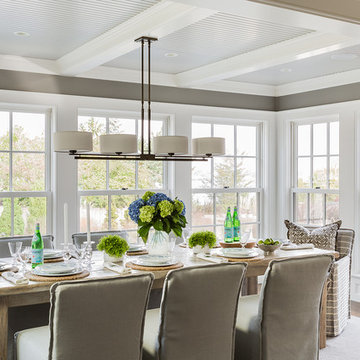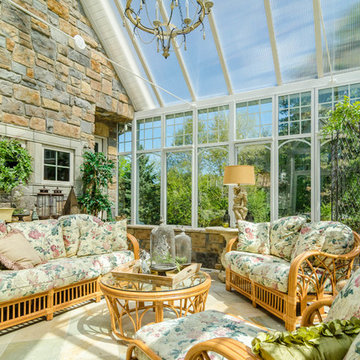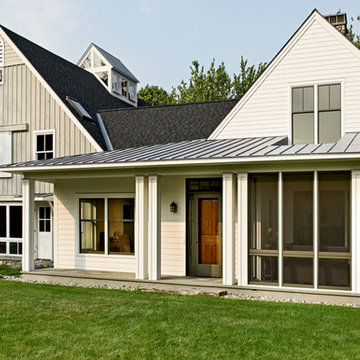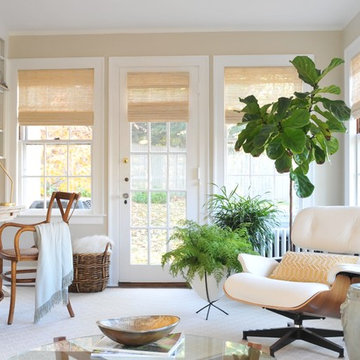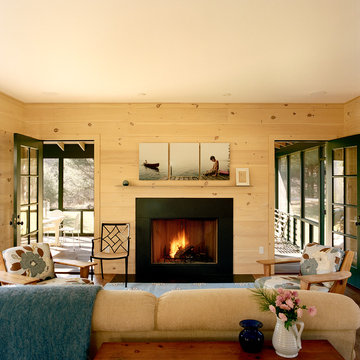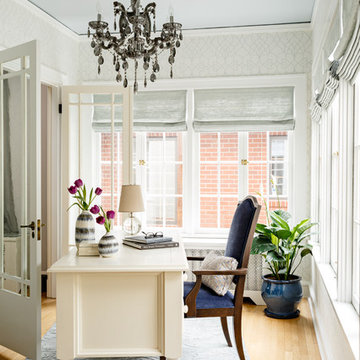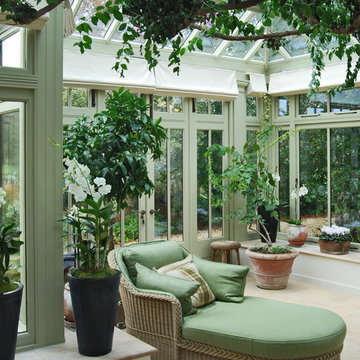Billeder og indretningsidéer
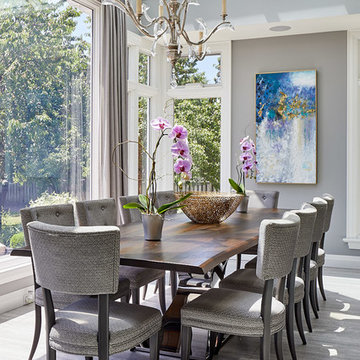
Our goal for this project was to transform this home from family-friendly to an empty nesters sanctuary. We opted for a sophisticated palette throughout the house, featuring blues, greys, taupes, and creams. The punches of colour and classic patterns created a warm environment without sacrificing sophistication.
Home located in Thornhill, Vaughan. Designed by Lumar Interiors who also serve Richmond Hill, Aurora, Nobleton, Newmarket, King City, Markham, Thornhill, York Region, and the Greater Toronto Area.
For more about Lumar Interiors, click here: https://www.lumarinteriors.com/
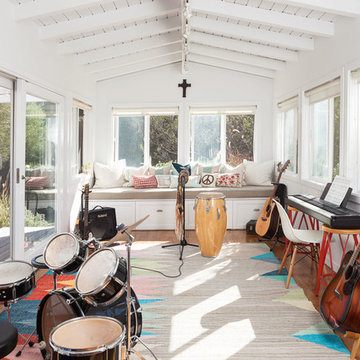
Music room in a bohemian ranch house. A flatweave rug and a built in window seat with an array of pillows makes the space comfortable for playing and hanging. Photo: Chris Lorimer, chrislorimerphoto.com
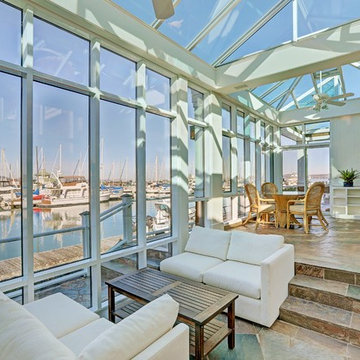
Spectacular 4,656 sqft custom built, 'water front', single level contemporary home with up to 6 bedrooms, 5 baths including a sun filled 15 foot barrel ceiling living-dining-kitchen-family 'great room' plus separate bedroom wings, a large south facing office and family/media room on suite with full bath. Custom built in 2000 and located on an almost half acre ‘cul de sac’ lot with big level lawns, huge slate rear deck, granite built in outdoor kitchen, spa and 220 linear feet of bay front access with straight on marina views and a enormous 100 foot dock.
Don’t miss this rarely available single level, contemporary bay front home you have been looking for and will not be available for long once discovered!
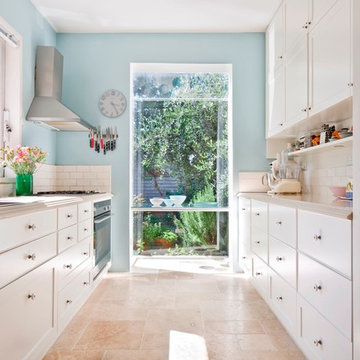
Victorian style galley kitchen in paint finish 2 pack satin enamel to match porters paint absolute white. Paneled and beaded drawers and doors. Alpine white reconstituted quantum quartz stone bench top with lambs tongue to front edge. Hand made ceramic tiles to splash back. Hidden pull out chopping board above dishwasher.
Fridge wall size: 4m wide x 2.8m high x 0.6m deep
Sink wall size: 5m wide x 0.9m high x 0.7m deep
Materials: 2 pack satin enamel paint finish to match porters paint absolute white. Alpine white reconstituted quantum quartz stone bench top. Hand made ceramic tiles.
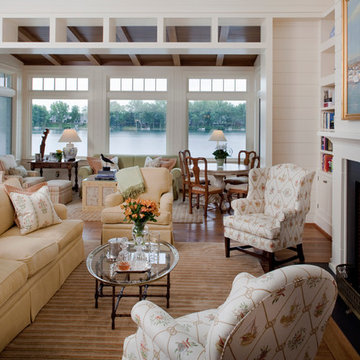
Living Room captures panoramic lakefront views and south light with open concept planning - Interior Architecture: HAUS
| Architecture For Modern Lifestyles + Evaline Karges Interiors, Inc. - Construction: Stenz Construction - Photography: Anthony Valainis for Indianapolis Monthly

Photos by Alan K. Barley, AIA
Warm wood surfaces combined with the rock fireplace surround give this screened porch an organic treehouse feel.
Screened In Porch, View, Sleeping Porch,
Fireplace, Patio, wood floor, outdoor spaces, Austin, Texas
Austin luxury home, Austin custom home, BarleyPfeiffer Architecture, BarleyPfeiffer, wood floors, sustainable design, sleek design, pro work, modern, low voc paint, interiors and consulting, house ideas, home planning, 5 star energy, high performance, green building, fun design, 5 star appliance, find a pro, family home, elegance, efficient, custom-made, comprehensive sustainable architects, barley & Pfeiffer architects, natural lighting, AustinTX, Barley & Pfeiffer Architects, professional services, green design, Screened-In porch, Austin luxury home, Austin custom home, BarleyPfeiffer Architecture, wood floors, sustainable design, sleek design, modern, low voc paint, interiors and consulting, house ideas, home planning, 5 star energy, high performance, green building, fun design, 5 star appliance, find a pro, family home, elegance, efficient, custom-made, comprehensive sustainable architects, natural lighting, Austin TX, Barley & Pfeiffer Architects, professional services, green design, curb appeal, LEED, AIA,
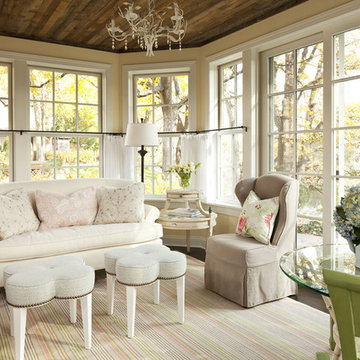
This shabby chic sun room, uses neutral tones, a variety of textures, numerous finishes and a mix-match of furnishings to complete a totally cohesive look. The decorative pillows and distressed green chairs add color to the space, while the light half-window treatments keep the sun room feeling airy.
Martha O'Hara Interiors, Interior Design | REFINED LLC, Builder | Troy Thies Photography | Shannon Gale, Photo Styling
Billeder og indretningsidéer
1




















