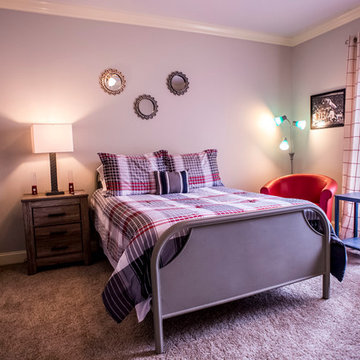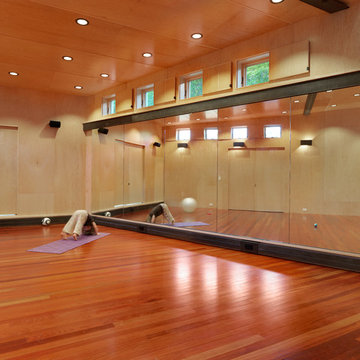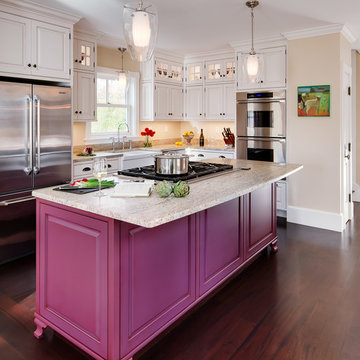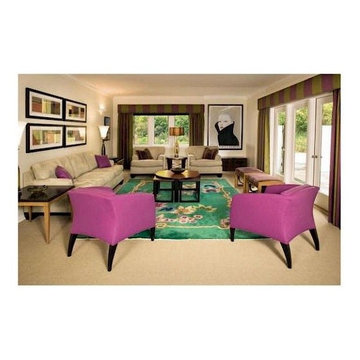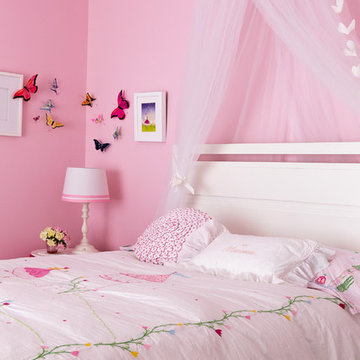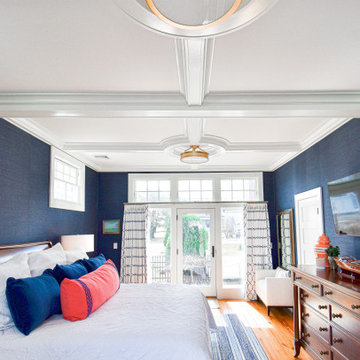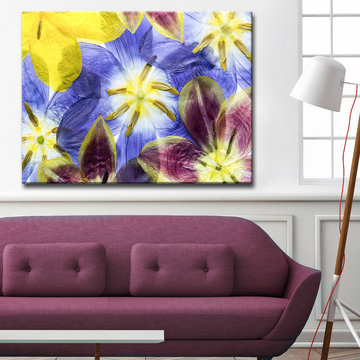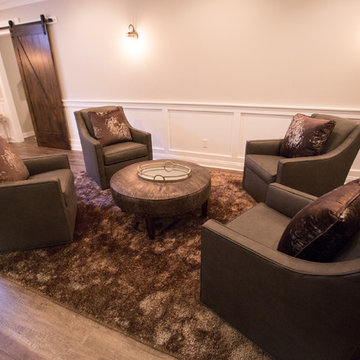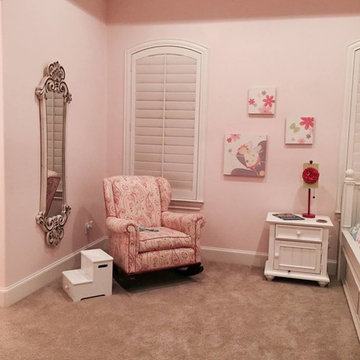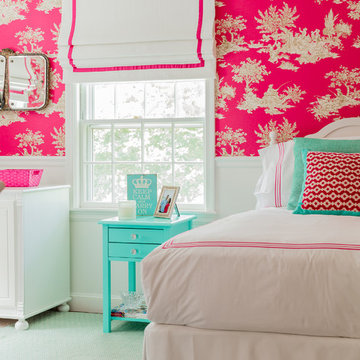Billeder og indretningsidéer
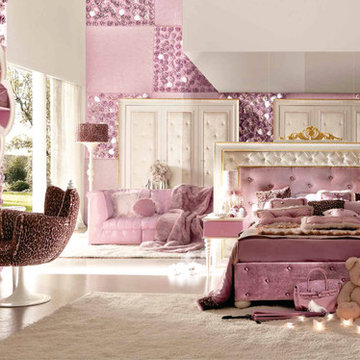
AltaModa kid's Bedroom
Tiramisu Girl Bedroom
Visit www.imagine-living.com
For more information, please email: ilive@imagine-living.com
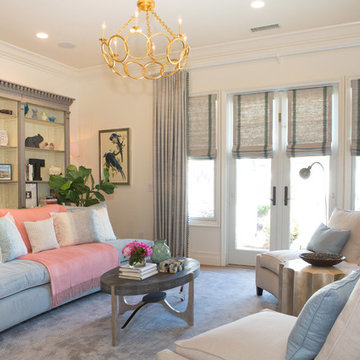
Lori Dennis Interior Design
SoCal Contractor Construction
Erika Bierman Photography
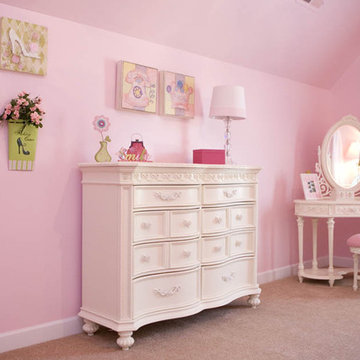
Every young lady needs a dressing table for makeup and fun. Girly accessories and artwork .
antique metal crowns, bows, chiffon draping behind bed, crystals, desk, dressing table, green checked, pink, white furniture, hand painted coat hooks
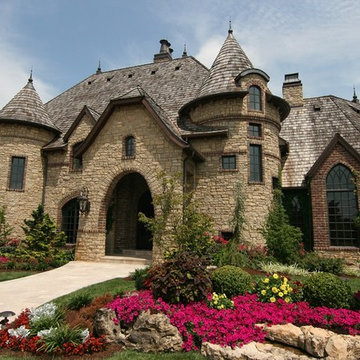
Tuscany natural thin veneer from the Quarry Mill gives this residential home an old-world castle feel. Tuscany stone’s light shades of gray, tans, and a few hints of white bring a natural, earthy tone to your new stone project. This natural stone veneer has rectangular shapes that work well for large and small projects like siding, backsplashes, and chimneys. The various textures of Tuscany stone make it a great choice for rustic and contemporary decors. Accessories like antiques, fine art and even modern appliances will complement Tuscany stones.
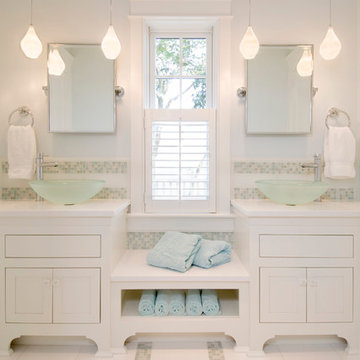
Contractor: Windover Construction, LLC
Photographer: Shelly Harrison Photography
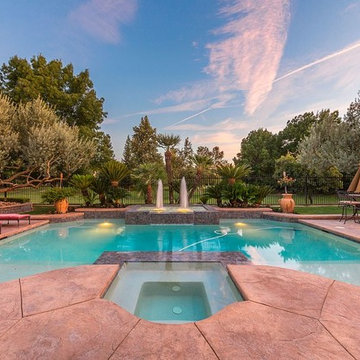
Backyard pool has integrated spa and fountain feature. wrought iron railing separates homeowner from neighborhood green space.
Photo by: Terry O'Rourke

Located near the foot of the Teton Mountains, the site and a modest program led to placing the main house and guest quarters in separate buildings configured to form outdoor spaces. With mountains rising to the northwest and a stream cutting through the southeast corner of the lot, this placement of the main house and guest cabin distinctly responds to the two scales of the site. The public and private wings of the main house define a courtyard, which is visually enclosed by the prominence of the mountains beyond. At a more intimate scale, the garden walls of the main house and guest cabin create a private entry court.
A concrete wall, which extends into the landscape marks the entrance and defines the circulation of the main house. Public spaces open off this axis toward the views to the mountains. Secondary spaces branch off to the north and south forming the private wing of the main house and the guest cabin. With regulation restricting the roof forms, the structural trusses are shaped to lift the ceiling planes toward light and the views of the landscape.
A.I.A Wyoming Chapter Design Award of Citation 2017
Project Year: 2008
Billeder og indretningsidéer
11



















