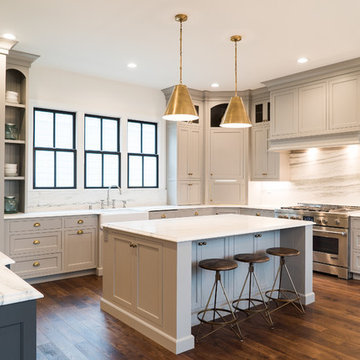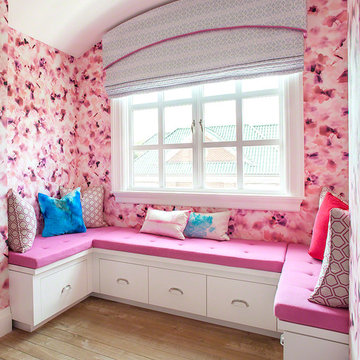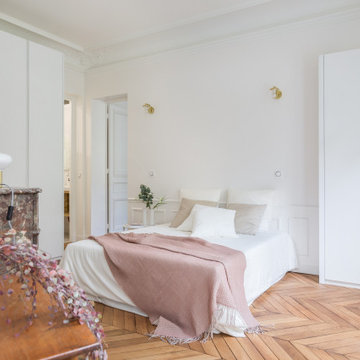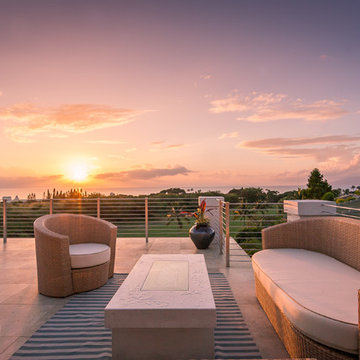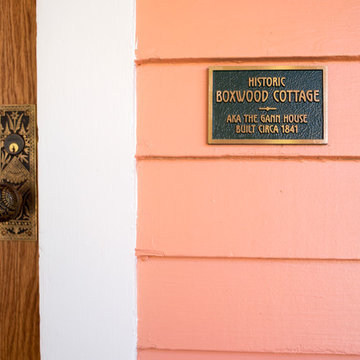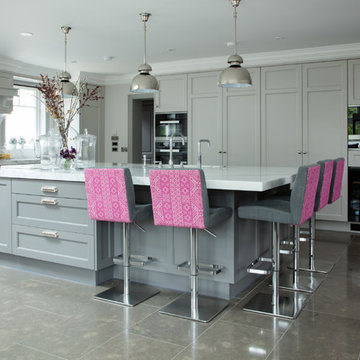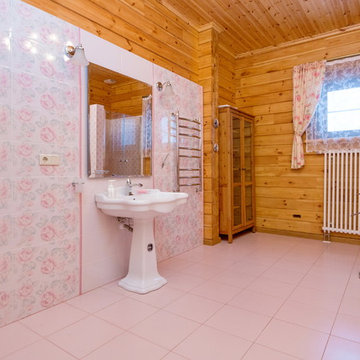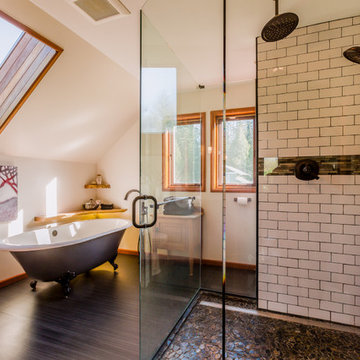Billeder og indretningsidéer
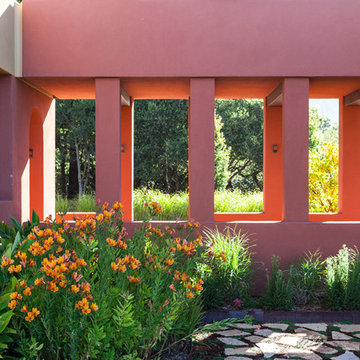
Corralitos, Watsonville, CA
Louie Leu Architect, Inc. collaborated in the role of Executive Architect on a custom home in Corralitas, CA, designed by Italian Architect, Aldo Andreoli.
Located just south of Santa Cruz, California, the site offers a great view of the Monterey Bay. Inspired by the traditional 'Casali' of Tuscany, the house is designed to incorporate separate elements connected to each other, in order to create the feeling of a village. The house incorporates sustainable and energy efficient criteria, such as 'passive-solar' orientation and high thermal and acoustic insulation. The interior will include natural finishes like clay plaster, natural stone and organic paint. The design includes solar panels, radiant heating and an overall healthy green approach.
Photography by Marco Ricca.
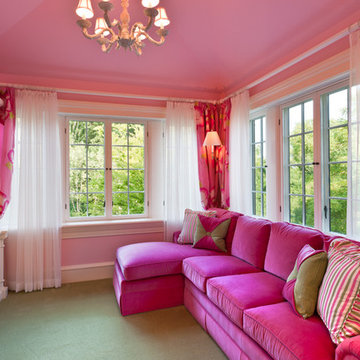
Architect: Peter Zimmerman, Peter Zimmerman Architects
Interior Designer: Allison Forbes, Forbes Design Consultants
Photographer: Tom Crane

Contractor Tandem Construction, Photo Credit: E. Gualdoni Photography, Landscape Architect: Hoerr Schaudt

Free standing Wetstyle bathtub against a custom millwork dividing wall. The fireplace is located adjacent to the bath area near the custom pedestal bed.
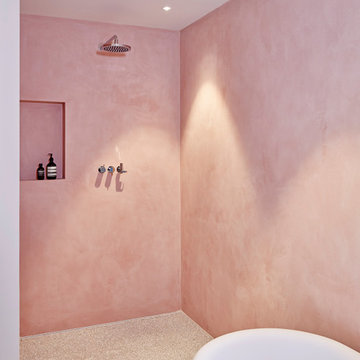
Masterbad mit freistehender Badewanne und offener Dusche. Wände mit mineralischer Beschichtung.
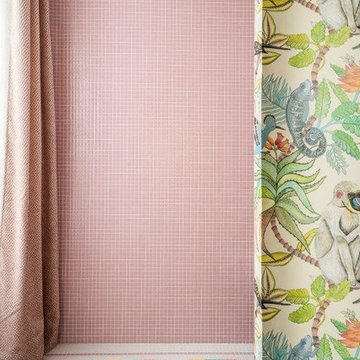
Nuria Alía Studio creó para Casa Decor 2017 un cuarto de baño cálido, íntimo, confortable y divertido para despertar los sentidos de los usuarios.
La zona de las cabinas tiene un diseño limpio para conseguir la máxima relajación. Por el contrario, el rincón de estar envuelve al usuario de una selva que invita a soñar y a evadirse de la rutina. En el centro de la estancia, una bañera exenta bajo una imponente lámpara y un gran espejo al lado para poder vestirse.
Como guinda del pastel y pieza clave en el proyecto, Hisbalit ha convertido en mosaico de vidrio un diseño de la interiorista con guiño Art Déco, gracias a su servicio de personalización. El diseño hace de alfombra en todo el espacio unificándolo y aportando ese punto divertido y creativo que no se debería perder nunca. Además, la firma también interviene en una de las paredes con el color 255 de su colección Unicolor, en formato cuadrado y acabado en brillo.
Billeder og indretningsidéer
5



















