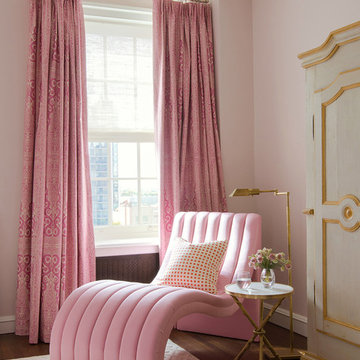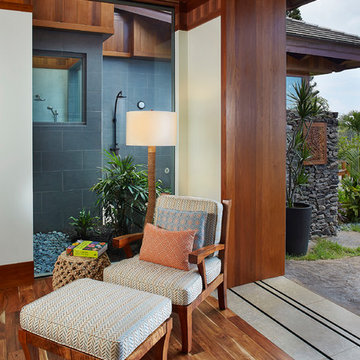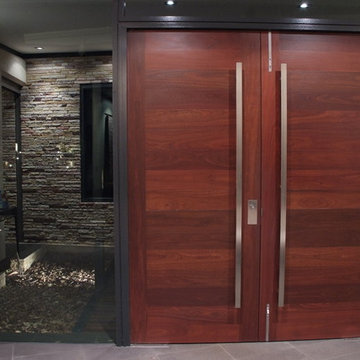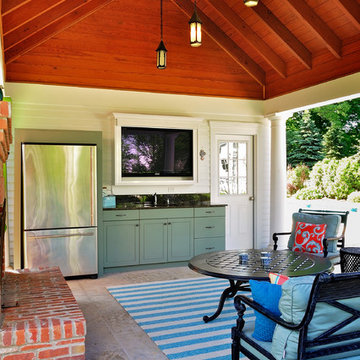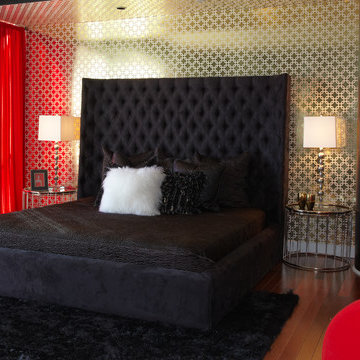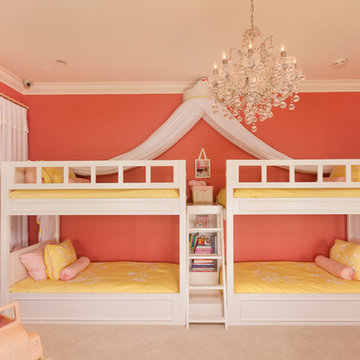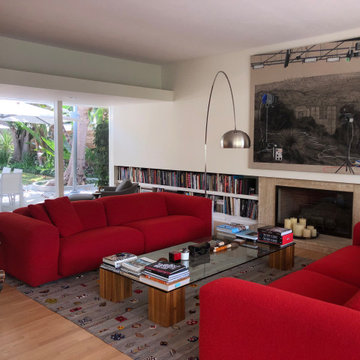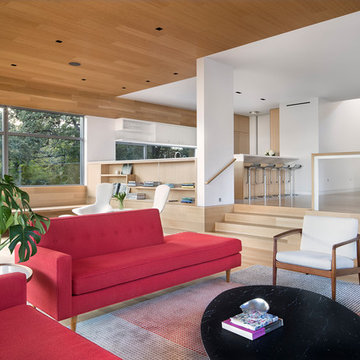Billeder og indretningsidéer

Graced with character and a history, this grand merchant’s terrace was restored and expanded to suit the demands of a family of five.
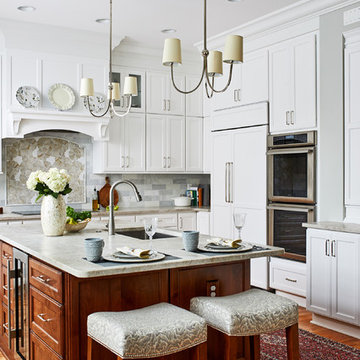
Project Developer Elle Hunter
https://www.houzz.com/pro/eleanorhunter/elle-hunter-case-design-and-remodeling?lt=hl
Designer Elena Eskandari
https://www.houzz.com/pro/eeskandari/elena-eskandari-case-design-remodeling-inc
Photography by Stacy Zarin Goldberg

Children's playroom with a wall of storage for toys, books, television and a desk for two. Feature uplighting to top of bookshelves and underside of shelves over desk. Red gloss desktop for a splash of colour. Wall unit in all laminate. Designed to be suitable for all ages from toddlers to teenagers.
Photography by [V] Style+ Imagery

The Olney Manor is a historic property sitting on a beautiful 7 acre estate and surely provided some interesting design challenges while our design team worked with the Brown family on their home from the 1930's. To unify 400 square feet of kitchen and morning room seating space the team re-configured a structural opening and fireplace to create a beautiful stone wall with floating gas insert as the feature wall for the kitchen. Tasteful two tone painted cabinets with a cherry island and breakfast table created a great traditional and French country style melding that mirrored the classic elegance of the home. A historic property brings many challenges to planning, designing, and building, but our team delivered the Brown's dream kitchen, adding value and beauty to this already famous estate.
http://www.lepaverphotography.com/
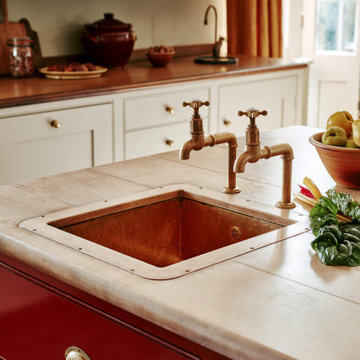
The long and welcoming room is flooded with natural light from floor to ceiling windows. The client wanted an understated kitchen designed using natural materials, sustainably sourced, that would wear with age and settle over time. They did not want a kitchen that felt like a modern insertion and yet it had to suit the needs of a contemporary family.
The work surfaces are all native hardwood at the client’s request, but well-sealed and protected. We also designed a sacrificial frame around the sink which can be replaced if the wood becomes damaged over time. The trench heater under the island is designed to deliver the right heat output for the room which has limited wall space.
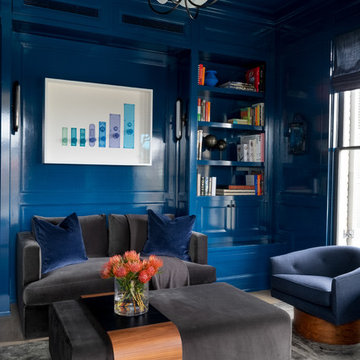
Austin Victorian by Chango & Co.
Architectural Advisement & Interior Design by Chango & Co.
Architecture by William Hablinski
Construction by J Pinnelli Co.
Photography by Sarah Elliott
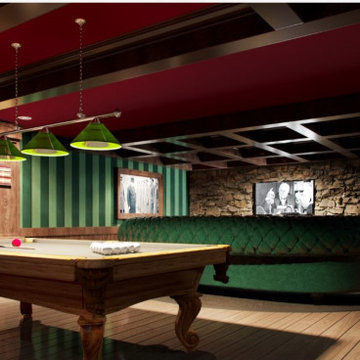
This is A 3D rendering of the space to show the design intent and proceed with the project....
My client for this man cave gave me inspiration to use from the Churchill era. It has reminders of an English pub and the British '40's-50's era. An antique pool taale fits perfectly in the space! A custom made 14' round forest green leather sofa, and a custom wood table / ottoman, with custom made brown leather recliners completes the overall look. Velvet striped green wallpaper and wood coffered ceiling beams with red paint in between give it character. The custom 16' round plush carpet pulls the seating area together.

The homeowner's existing pink L-shaped sofa got a pick-me-up with an assortment of velvet, sheepskin & silk throw pillows to create a lived-in Global style vibe. Photo by Claire Esparros.

Two separate two-flats share a party wall to form one brick residential building in the Chicago's Wicker Park neighborhood, with 4 rental units. The interior of each two flat was reconfigured to become a single family house.
Billeder og indretningsidéer
10



















