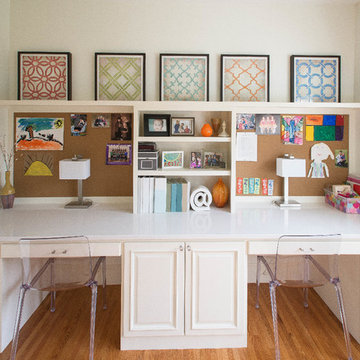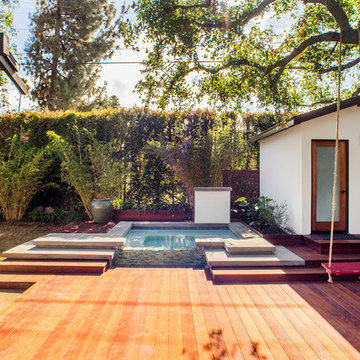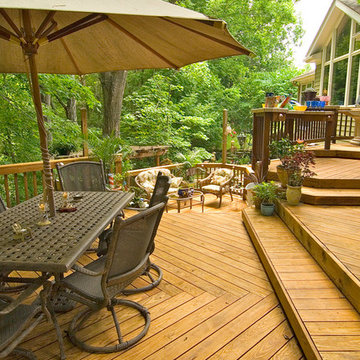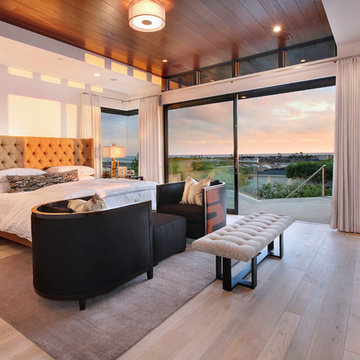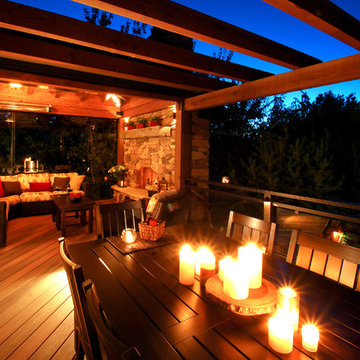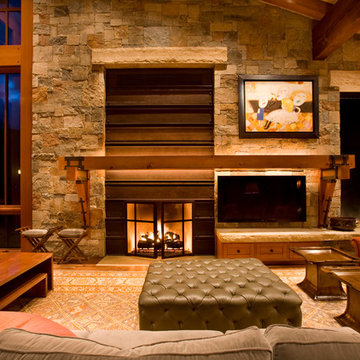Billeder og indretningsidéer

The large Lounge/Living Room extension on a total Barn Renovation in collaboration with Llama Property Developments. Complete with: Swiss Canterlevered Sky Frame Doors, M Design Gas Firebox, 65' 3D Plasma TV with surround sound, remote control Veluxes with automatic rain censors, Lutron Lighting, & Crestron Home Automation. Indian Stone Tiles with underfloor Heating, beautiful bespoke wooden elements such as Ash Tree coffee table, Black Poplar waney edged LED lit shelving, Handmade large 3mx3m sofa and beautiful Interior Design with calming colour scheme throughout.
This project has won 4 Awards.
Images by Andy Marshall Architectural & Interiors Photography.

Sustainable Kitchens - A Traditional Country Kitchen. 17th Century Grade II listed barn conversion with oak worktops and cabinets painted in Farrow & Ball Tallow. The cabinets have traditional beading and mouldings. The 300 year old exposed brick and Belfast farmhouse sink help maintain the traditional style. The oak window frame was made bespoke.
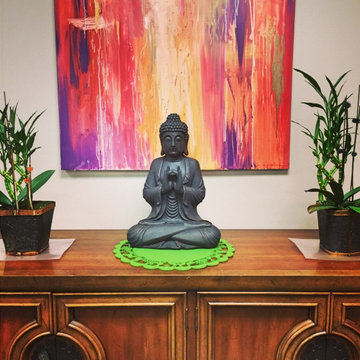
We found this vintage credenza at an estate sale. The Buddha seems to belong on top of it. The painting is an original by Jennifer A. Emmer.

Photography - Nancy Nolan
Walls are Sherwin Williams Alchemy, sconce is Robert Abbey
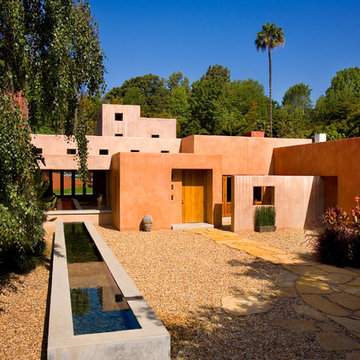
Mandeville Canyon Brentwood, Los Angeles modern design home front exterior & landscaping with minimalist pond
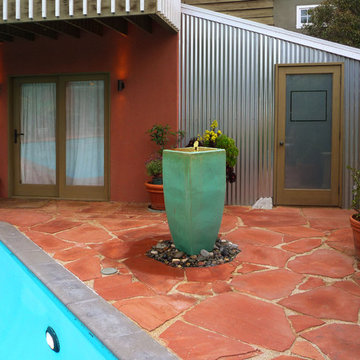
A tall aqua brimming fountain utilizes the area next to the detached studio creating another inviting place to sit and relax or perhaps read a book. It is centered at the top of the pool and counterbalanced by a large antique terra cotta pot holding a lime tree at the other end.

Photo Credit: E. Gualdoni Photography, Landscape Architect: Hoerr Schaudt
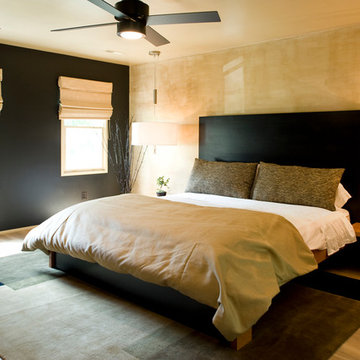
Asian inspired room: black and gold were the only colors used. Chrome the only metal. Faux paint on the wall to mimic the linen tile in the bathroom. Bed is one continuous piece

Storage Solutions - Neatly store plastic storage containers and lids in this convenient roll-out (ROSPD).
“Loft” Living originated in Paris when artists established studios in abandoned warehouses to accommodate the oversized paintings popular at the time. Modern loft environments idealize the characteristics of their early counterparts with high ceilings, exposed beams, open spaces, and vintage flooring or brickwork. Soaring windows frame dramatic city skylines, and interior spaces pack a powerful visual punch with their clean lines and minimalist approach to detail. Dura Supreme cabinetry coordinates perfectly within this design genre with sleek contemporary door styles and equally sleek interiors.
This kitchen features Moda cabinet doors with vertical grain, which gives this kitchen its sleek minimalistic design. Lofted design often starts with a neutral color then uses a mix of raw materials, in this kitchen we’ve mixed in brushed metal throughout using Aluminum Framed doors, stainless steel hardware, stainless steel appliances, and glazed tiles for the backsplash.
Request a FREE Brochure:
http://www.durasupreme.com/request-brochure
Find a dealer near you today:
http://www.durasupreme.com/dealer-locator
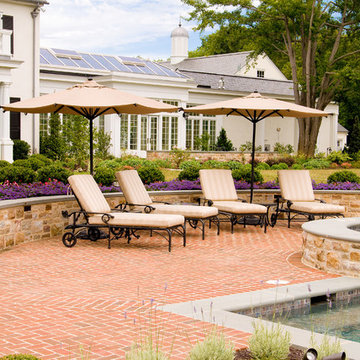
View southward over the lower fourteen acres taken from the upper lawn show the terraced 2000 square foot custom pool. A ha-ha wall concept was utilized to separate the pool landscape from the pasture below where without would leave the plantings vulnerable to deer-browse.
Billeder og indretningsidéer
8



















