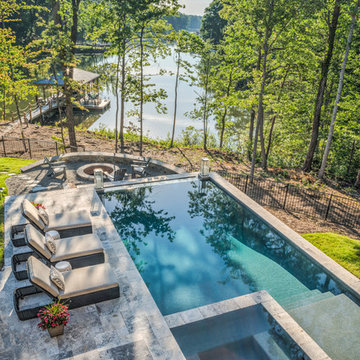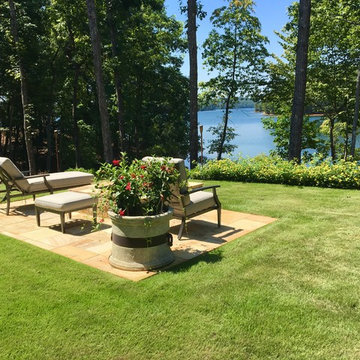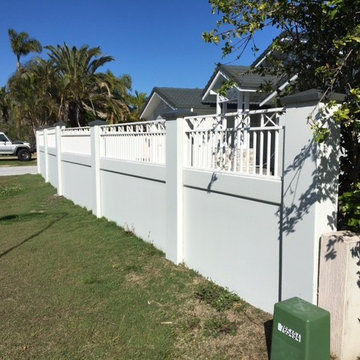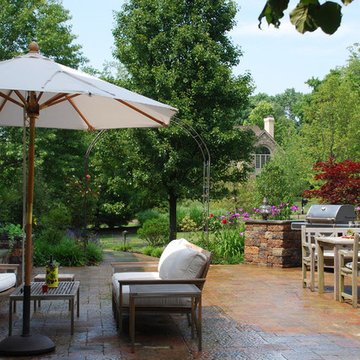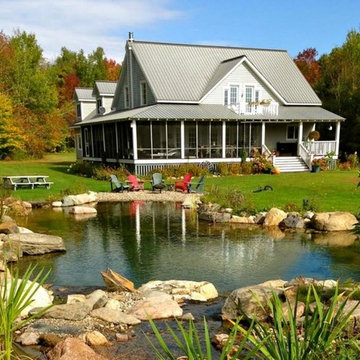Billeder og indretningsidéer

This creative transitional space was transformed from a very dated layout that did not function well for our homeowners - who enjoy cooking for both their family and friends. They found themselves cooking on a 30" by 36" tiny island in an area that had much more potential. A completely new floor plan was in order. An unnecessary hallway was removed to create additional space and a new traffic pattern. New doorways were created for access from the garage and to the laundry. Just a couple of highlights in this all Thermador appliance professional kitchen are the 10 ft island with two dishwashers (also note the heated tile area on the functional side of the island), double floor to ceiling pull-out pantries flanking the refrigerator, stylish soffited area at the range complete with burnished steel, niches and shelving for storage. Contemporary organic pendants add another unique texture to this beautiful, welcoming, one of a kind kitchen! Photos by David Cobb Photography.

Craftsman home with side-load garage features JamesHardie siding and a stone table. Custom-built home by King's Court Builders, Naperville, Illinois. (17AE)
Photos by: Picture Perfect House

Photography: Morgan Howarth. Landscape Architect: Howard Cohen, Surrounds Inc.

Multi-tiered outdoor deck with hot tub feature give the owners numerous options for utilizing their backyard space.
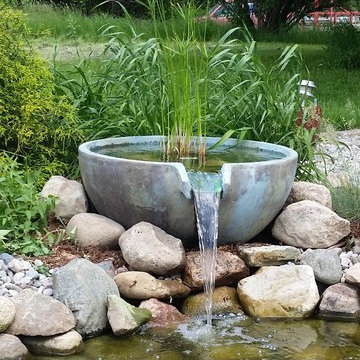
This was a backyard renovation. There was an existing plastic tub pond with many perennials around it. We took out everything, saved as many perennials as we could and installed a new rubber lined, natural ecosystem pond, stream and waterfall. We redesigned the area and created a couple different seating areas along with a pathway over the stream. Transplanted the perennials and added a few new plants to add interest all year long.
A year after installation we added an accent spillway bowl to the feature. They make great additions to existing water features or make great stand alone features. They can add extra movement to dead spots in ponds and more oxygen to the water. We put tropical plants in the bowl for extra filtration as well.

A freestanding tub anchored by art on one wall and a cabinet with storage and display shelves on the other end has a wonderful view of the back patio and distant views.
Billeder og indretningsidéer
5




















