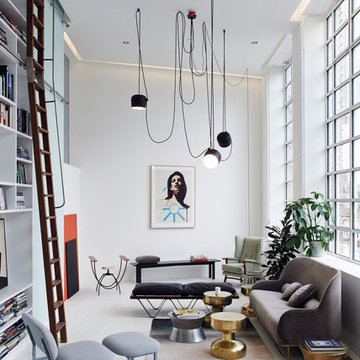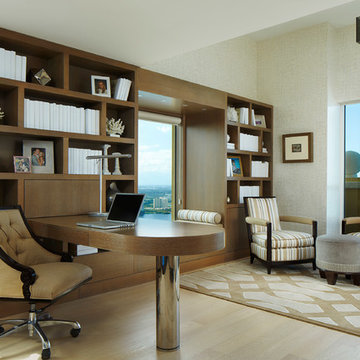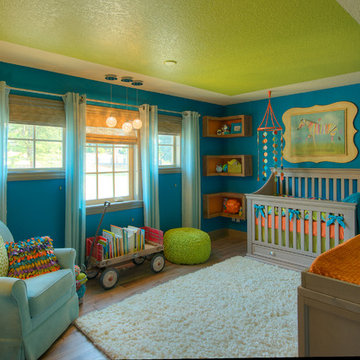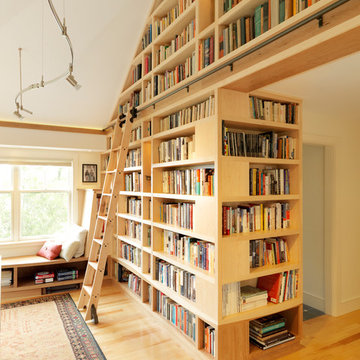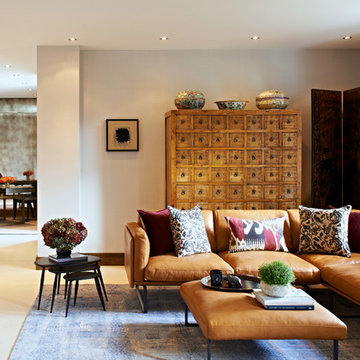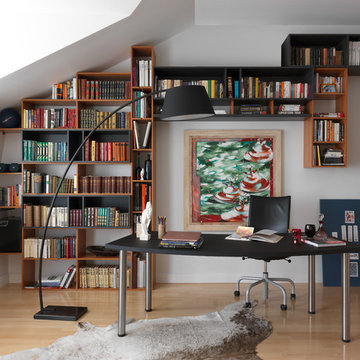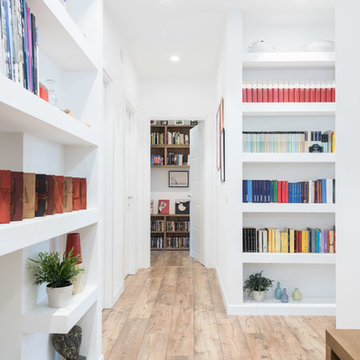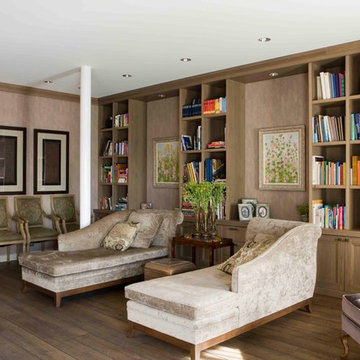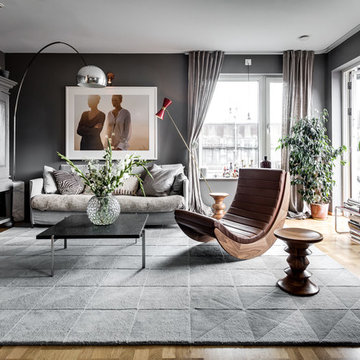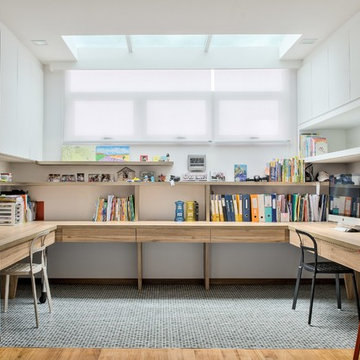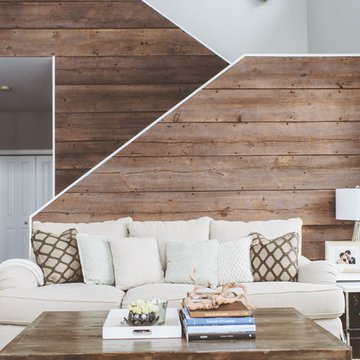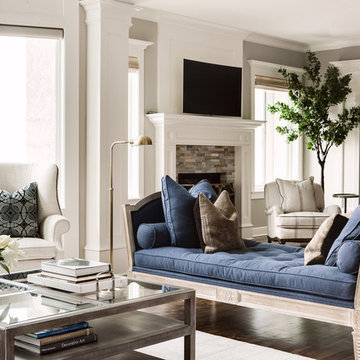Billeder og indretningsidéer
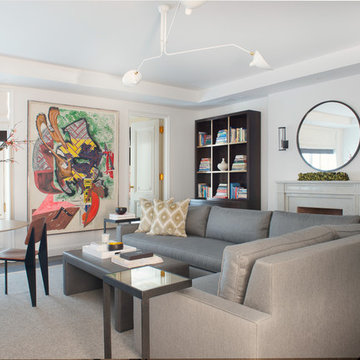
This Upper East Side prewar interior was specifically designed as a guest apartment for friends and family to stay for long periods of time. They wanted their guests to feel like home while staying in the city. Our criteria was that it had to be functional while remaining tailored, sophisticated and inviting. The space was rather dark so we opted for wallcoverings and paint colors that were soft, textural and exuded contrast. Our design was to completely renovate the living room, bathroom and master bedroom/sitting area. The kitchen was cosmetic with floor stain, paint, hardware and lighting. Grey, taupe, white and black were accents in the living room and created a friendly environment. This room also had to function as a guest room therefore a pullout sofa covered in a Lee Jofa linen was the perfect choice. The Bedroom has a soft palate which is extremely welcoming with touches of silver and pale grey. The hints of peacock blue and brown transform the space completely and work well with the pheasant mirror above the bed. There is also a reading nook where our star Winston occasionally takes naps when he returns from his runs in Central Park. Photo
Jane Beiles

Interior Design, Interior Architecture, Custom Millwork Design, Furniture Design, Art Curation, & Landscape Architecture by Chango & Co.
Photography by Ball & Albanese

Having been neglected for nearly 50 years, this home was rescued by new owners who sought to restore the home to its original grandeur. Prominently located on the rocky shoreline, its presence welcomes all who enter into Marblehead from the Boston area. The exterior respects tradition; the interior combines tradition with a sparse respect for proportion, scale and unadorned beauty of space and light.
This project was featured in Design New England Magazine.
http://bit.ly/SVResurrection
Photo Credit: Eric Roth
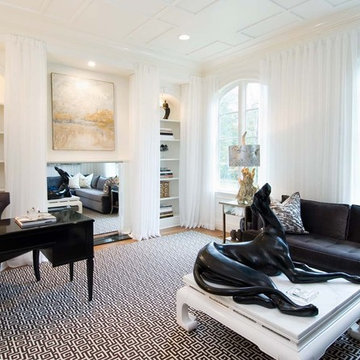
Weston Designer Show House benefiting the Connecticut Humane Society
Paul Johnson Photography
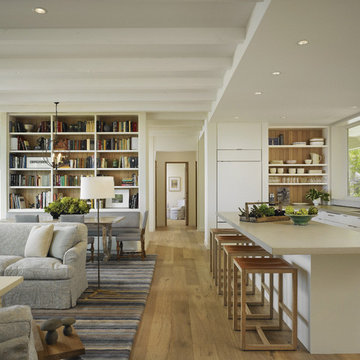
Architect: Celeste Robbins, Robbins Architecture Inc.
Photography By: Hedrich Blessing
“Simple and sophisticated interior and exterior that harmonizes with the site. Like the integration of the flat roof element into the main gabled form next to garage. It negotiates the line between traditional and modernist forms and details successfully.”
This single-family vacation home on the Michigan shoreline accomplished the balance of large, glass window walls with the quaint beach aesthetic found on the neighboring dunes. Drawing from the vernacular language of nearby beach porches, a composition of flat and gable roofs was designed. This blending of rooflines gave the ability to maintain the scale of a beach cottage without compromising the fullness of the lake views.
The result was a space that continuously displays views of Lake Michigan as you move throughout the home. From the front door to the upper bedroom suites, the home reminds you why you came to the water’s edge, and emphasizes the vastness of the lake view.
Marvin Windows helped frame the dramatic lake scene. The products met the performance needs of the challenging lake wind and sun. Marvin also fit within the budget, and the technical support made it easy to design everything from large fixed windows to motorized awnings in hard-to-reach locations.
Featuring:
Marvin Ultimate Awning Window
Marvin Ultimate Casement Window
Marvin Ultimate Swinging French Door
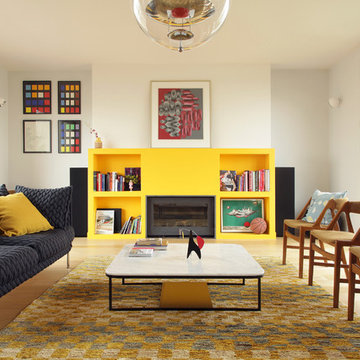
Le salon orienté vers l'insert
Tapis le Monde Sauvage- Béatrice Laval
Photo©Bertrand Fompeyrine
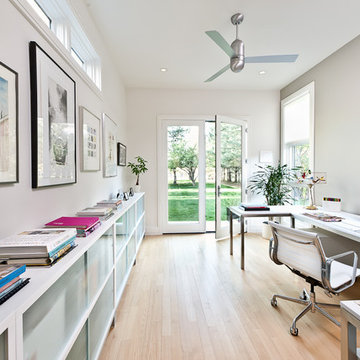
This rustic modern home was purchased by an art collector that needed plenty of white wall space to hang his collection. The furnishings were kept neutral to allow the art to pop and warm wood tones were selected to keep the house from becoming cold and sterile. Published in Modern In Denver | The Art of Living.
Daniel O'Connor Photography
Billeder og indretningsidéer
1




















