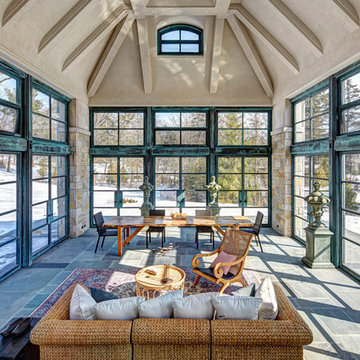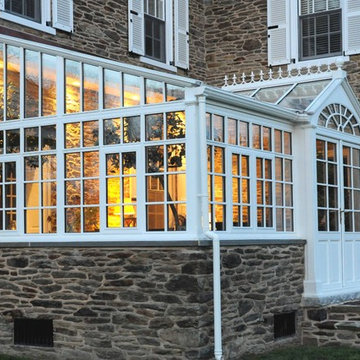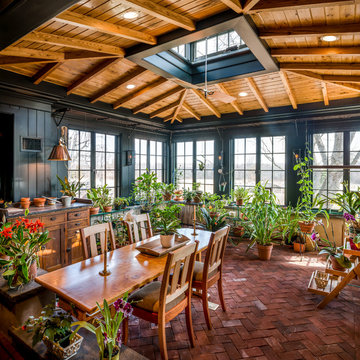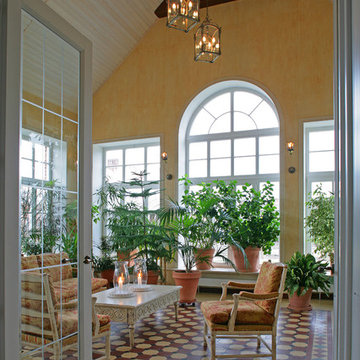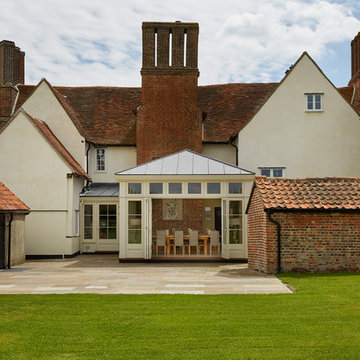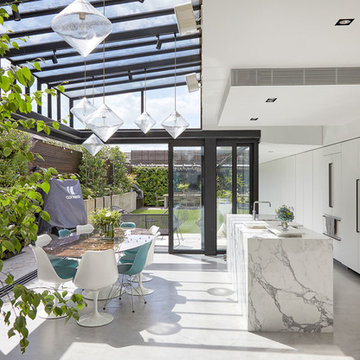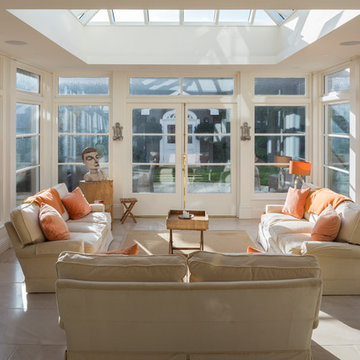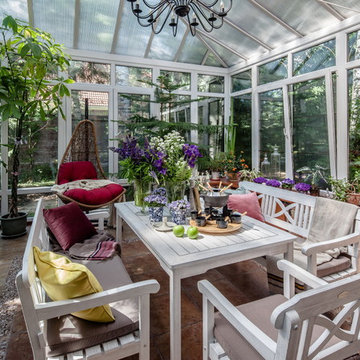Billeder og indretningsidéer
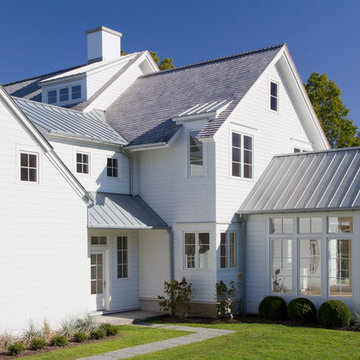
This new home features architectural forms that are rooted in traditional residential buildings, yet rendered with crisp clean contemporary materials.
Photographed By: Vic Gubinski
Interiors By: Heike Hein Home

The walls of windows and the sloped ceiling provide dimension and architectural detail, maximizing the natural light and view.
The floor tile was installed in a herringbone pattern.
The painted tongue and groove wood ceiling keeps the open space light, airy, and bright in contract to the dark Tudor style of the existing. home.

Glencoe Cashmere's cool colouring and high gloss finish offer the the ultimate in urban style - perfect for the modern home. Create a striking contrast of colour and texture by completing your kitchen with smooth Corian worktops and split-face slate mosaic wall tiles.

Linda McDougald, principal and lead designer of Linda McDougald Design l Postcard from Paris Home, re-designed and renovated her home, which now showcases an innovative mix of contemporary and antique furnishings set against a dramatic linen, white, and gray palette.
The English country home features floors of dark-stained oak, white painted hardwood, and Lagos Azul limestone. Antique lighting marks most every room, each of which is filled with exquisite antiques from France. At the heart of the re-design was an extensive kitchen renovation, now featuring a La Cornue Chateau range, Sub-Zero and Miele appliances, custom cabinetry, and Waterworks tile.
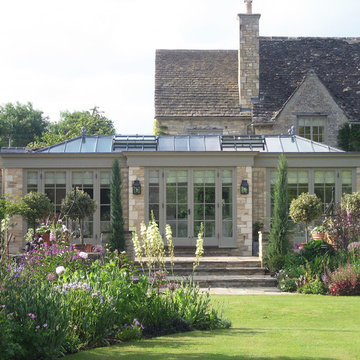
Orangery designed to blend seemlessly with the house. Built incorporating stone piers to the corners and either side of the doors. Inset roof light with automatically controlled ventilation.
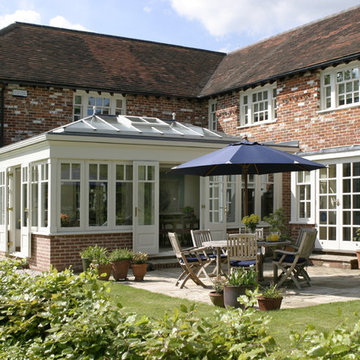
An orangery with complimentary brickwork and fenestration, painted in a tone that compliments the existing property, blends in with the rest of the home to appear like an original feature.
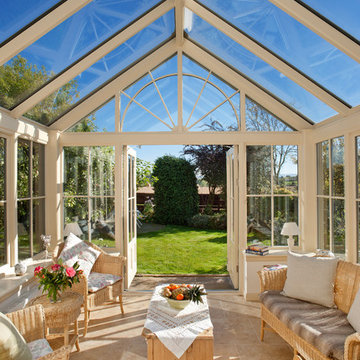
Just look at that sky! Make the most of your outside space from the inside. Stargazing and watching the seasons change is one of the most wonderful things about our year-round conservatories.
A true lifestyle companion.
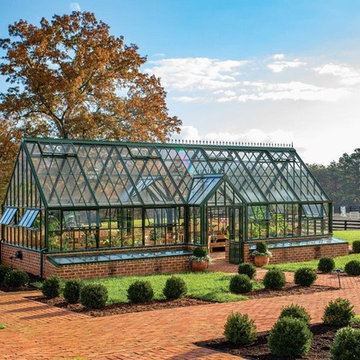
This imposing garden structure could quite easily become your very own indoor botanical garden. The Grand Manor is the ultimate in expression engineering, made to your specific order, which can optionally include: cold frames, additional ventilation, additional doors and internal shading. You can even add internal partitions to create separate growing zones with your own, specifically designed, automated services. The Grand Manor offers, not only space for day to day growing and propagation, but could also be a winter retreat for all your much-loved, large, containerised tender specimen plants.
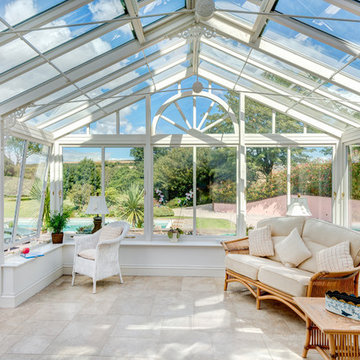
A grand conservatory from where you can enjoy the view of the garden, countryside and the swimming. Photo Styling Jan Cadle, Colin Cadle Photography
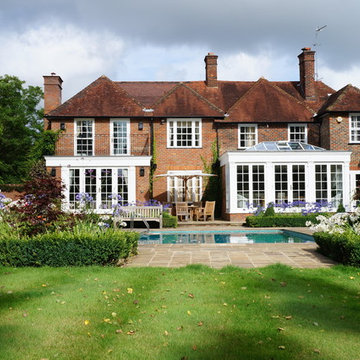
This orangery provides a fantastic example of how a sympathetic approach to a property's existing features can yield fantastic results. The hardwood orangery is built using materials that resemble the rest of the property, helping it look like an original feature of the home. It has transformed the rear end of the property, helping conner its interior and exterior living spaces, as well as providing an extension to the entertaining space during the summer months.
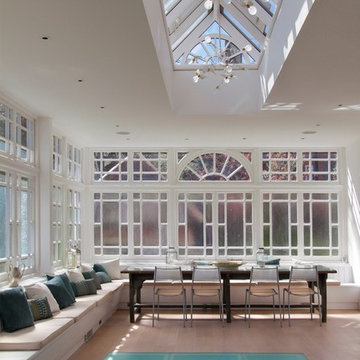
建築当初からのぼろぼろだったコンサーバトリーをパーティー&カンファレンスルームに変更しました。すべての窓を取り外して補修し(ストリッピング+木部を出してのサンディング+3度のペイント仕上げ)、全体を補強しての天窓の設置、ライティングプランの変更(インゴマウラーとダウンライト設置)、全体の壁の補修とデコレーション、床変更+床暖房、階下のファミリールームに対するスカイライトとしてのガラス床デザイン、収納と暖房を兼ね合わせたベンチシートのデザイン、ソフトファニシングなどを行ったものです。©NORIKO SAWAYAMA NSDA
Billeder og indretningsidéer
1



















