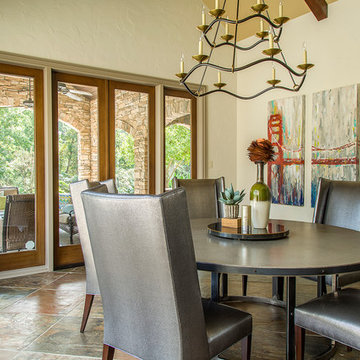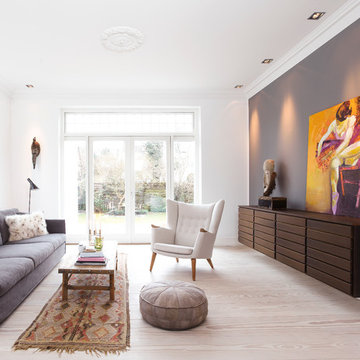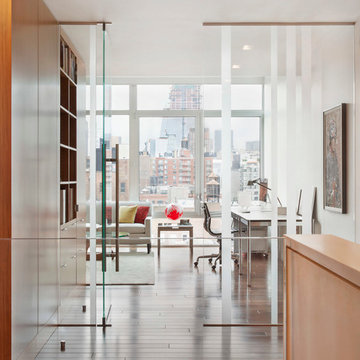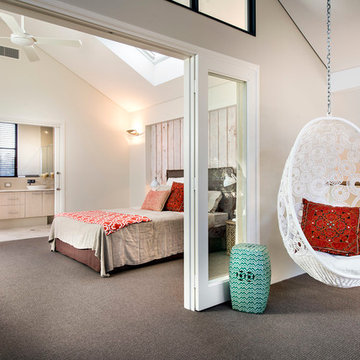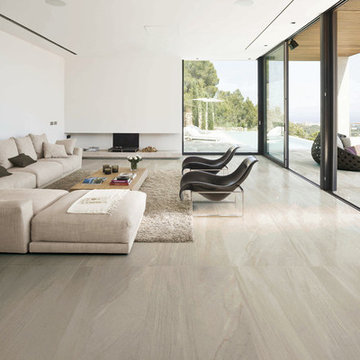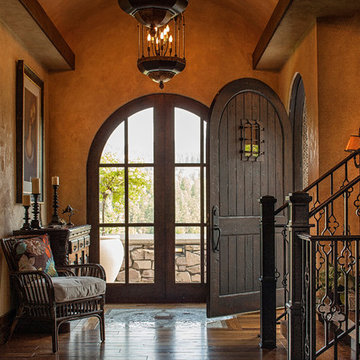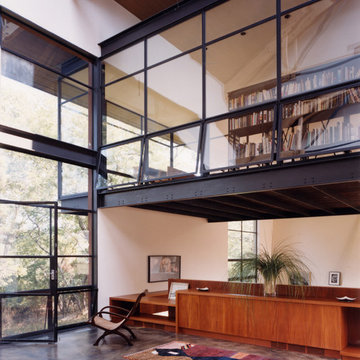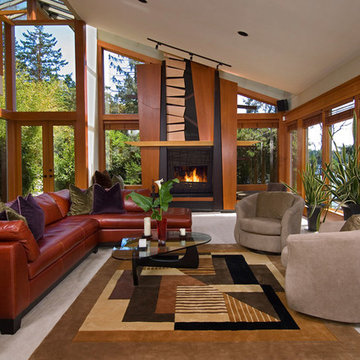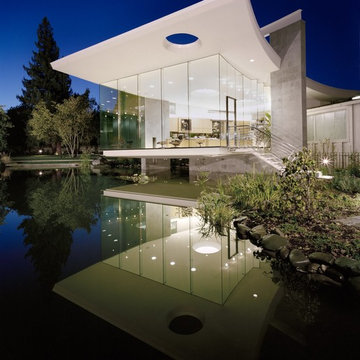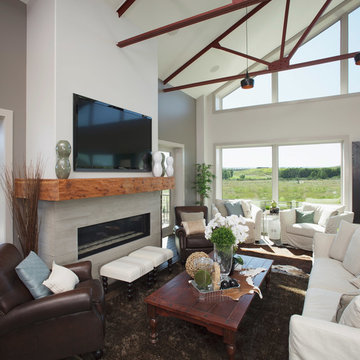Billeder og indretningsidéer
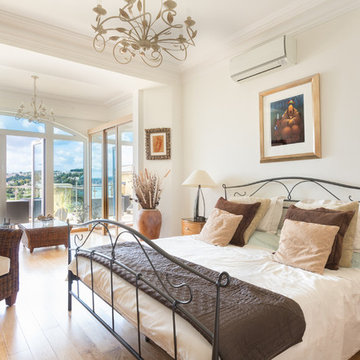
Contemporary Apartment with huge terraces and amazing views over Abbey Sands and beautiful Tor Bay, South Devon Colin Cadle Photography, photo styling Jan Cadle
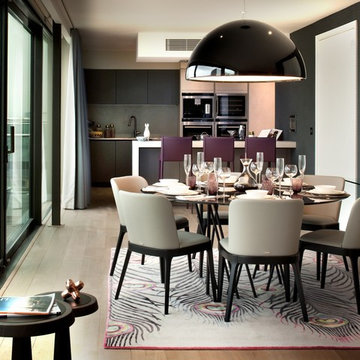
If you have little space in open plan living, it is important to zone the space and define the separate areas. This can be achieved through a rug under the dining table or a sideboard behind a sofa.
Photographer: Philip Vile
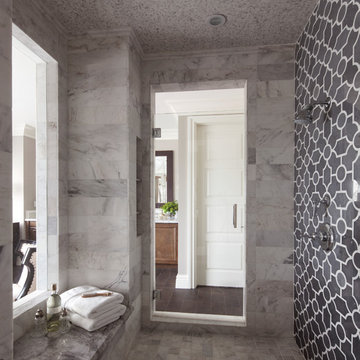
Stone tilling creates a luxury spa bathroom retreat for the homeowners. A beautiful focal wall using geometric patterns allows this shower to take center stage in this gorgeous design.

Upside Development completed an contemporary architectural transformation in Taylor Creek Ranch. Evolving from the belief that a beautiful home is more than just a very large home, this 1940’s bungalow was meticulously redesigned to entertain its next life. It's contemporary architecture is defined by the beautiful play of wood, brick, metal and stone elements. The flow interchanges all around the house between the dark black contrast of brick pillars and the live dynamic grain of the Canadian cedar facade. The multi level roof structure and wrapping canopies create the airy gloom similar to its neighbouring ravine.
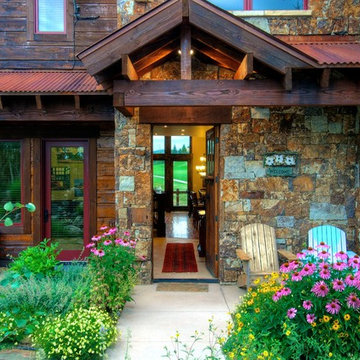
Amaron Folkestad Steamboat Springs Colorado Builder Contractor
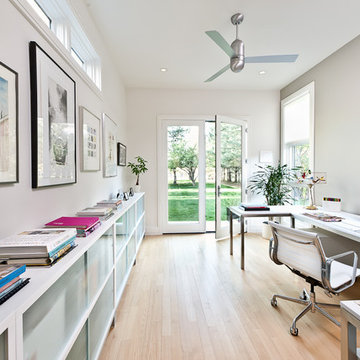
This rustic modern home was purchased by an art collector that needed plenty of white wall space to hang his collection. The furnishings were kept neutral to allow the art to pop and warm wood tones were selected to keep the house from becoming cold and sterile. Published in Modern In Denver | The Art of Living.
Daniel O'Connor Photography
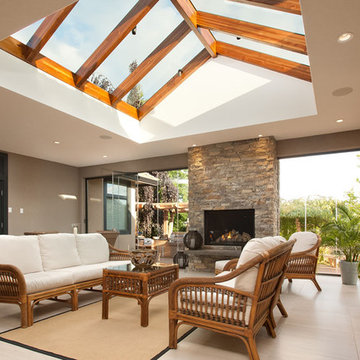
The Dinning room opens onto an enclosed lanai which in turn, opens onto an outdoor area with a custom bbq set for informal entertaining. The lanai is equipped with a stone wall fireplace, giant nano doors and a vaulted skylight
Billeder og indretningsidéer
7



















