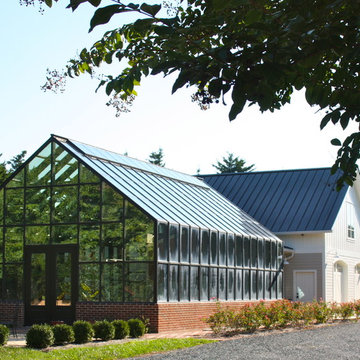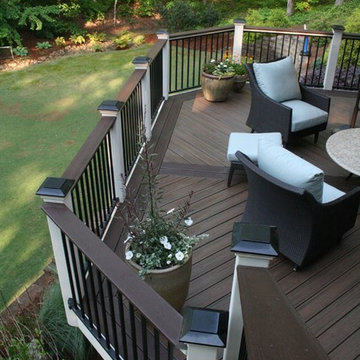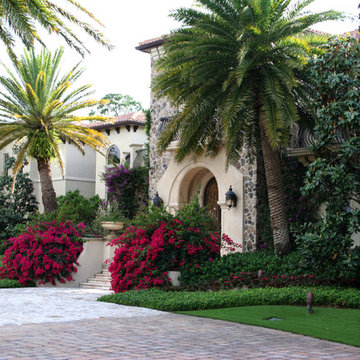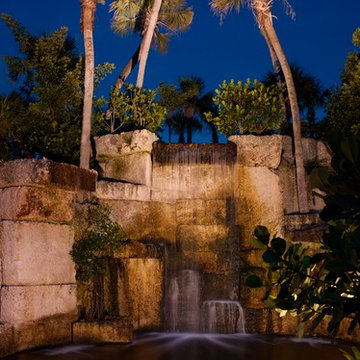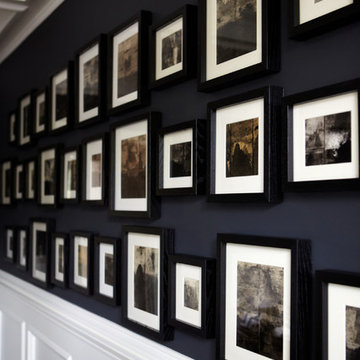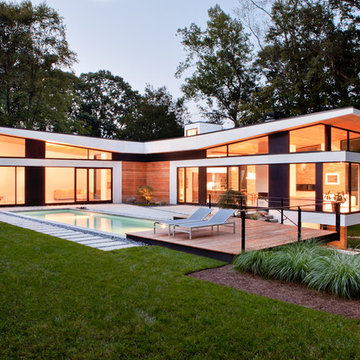Billeder og indretningsidéer

Beautiful expansive kitchen remodel with custom cast stone range hood, porcelain floors, peninsula island, gothic style pendant lights, bar area, and cozy seating room at the far end.
Neals Design Remodel
Robin Victor Goetz

Builder: Denali Custom Homes - Architectural Designer: Alexander Design Group - Interior Designer: Studio M Interiors - Photo: Spacecrafting Photography
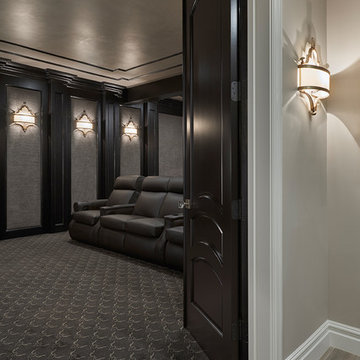
Entry way to the Theater room. Full design of all Architectural details and finishes with turn-key furnishings and styling throughout.
Photography by Carlson Productions, LLC
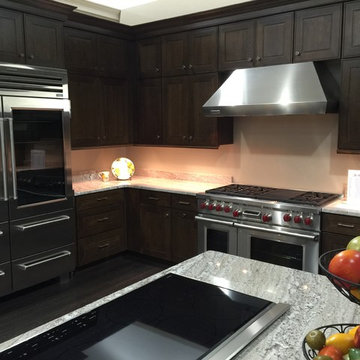
This kitchen features Wolf high end kitchen appliances. It boasts the sub-zero 48" pro G refrigerator with glass inset on door, induction cook top with downdraft, and 48" dual fuel range, and commercial hood.

Why pay for a vacation when you have a backyard that looks like this? You don't need to leave the comfort of your own home when you have a backyard like this one. The deck was beautifully designed to comfort all who visit this home. Want to stay out of the sun for a little while? No problem! Step into the covered patio to relax outdoors without having to be burdened by direct sunlight.
Photos by: Robert Woolley , Wolf
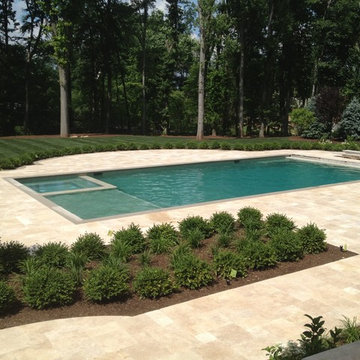
After: Installation of gunite pool, travertine pool deck and landscape
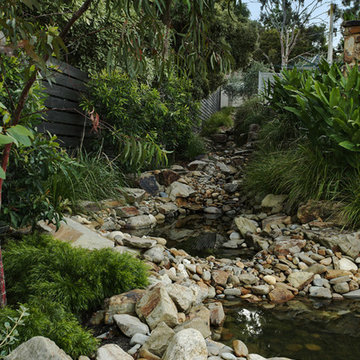
The Focal Point Garden Design http://www.fpgardendesign.com.au/
The Garden Company Http://www.thegardencompany.com.au
Bluestone paving http://www.ecooutdoor.com.au/flooring/bluestone/bluestone
Antico Luce paving http://www.ecooutdoor.com.au/flooring/cotto/antico-luce
Killcare Random Ashlar walling http://www.ecooutdoor.com.au/walling/random-ahslar/killcare
The Garden Company | Eco Outdoor | Bluestone | Antico Luce | Killcare | livelifeoutdoors | Outdoor Design | Natural stone flooring + walling | Garden design | Outdoor paving | Outdoor design inspiration | Outdoor style | Outdoor ideas | Luxury homes | Paving ideas | Garden ideas | Natural stone paving | Floor tiles | Outdoor tiles | Outdoor dining ideas | Retaining wall | Stone veneer | Stone walling | Stone wall cladding | Random Ashlar walling | Pool ideas | Outdoor dining ideas | Outdoor kitchen ideas
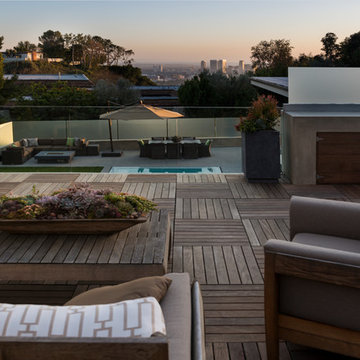
Wallace Ridge Beverly Hills modern luxury home rooftop terrace. Photo by William MacCollum.

This early 20th century Poppleton Park home was originally 2548 sq ft. with a small kitchen, nook, powder room and dining room on the first floor. The second floor included a single full bath and 3 bedrooms. The client expressed a need for about 1500 additional square feet added to the basement, first floor and second floor. In order to create a fluid addition that seamlessly attached to this home, we tore down the original one car garage, nook and powder room. The addition was added off the northern portion of the home, which allowed for a side entry garage. Plus, a small addition on the Eastern portion of the home enlarged the kitchen, nook and added an exterior covered porch.
Special features of the interior first floor include a beautiful new custom kitchen with island seating, stone countertops, commercial appliances, large nook/gathering with French doors to the covered porch, mud and powder room off of the new four car garage. Most of the 2nd floor was allocated to the master suite. This beautiful new area has views of the park and includes a luxurious master bath with free standing tub and walk-in shower, along with a 2nd floor custom laundry room!
Attention to detail on the exterior was essential to keeping the charm and character of the home. The brick façade from the front view was mimicked along the garage elevation. A small copper cap above the garage doors and 6” half-round copper gutters finish the look.
Kate Benjamin Photography

This master bedroom suite includes an interior hallway leading from the bedroom to either the master bathroom or the greater second-floor area.
All furnishings in this space are available through Martha O'Hara Interiors. www.oharainteriors.com - 952.908.3150
Martha O'Hara Interiors, Interior Selections & Furnishings | Charles Cudd De Novo, Architecture | Troy Thies Photography | Shannon Gale, Photo Styling
Billeder og indretningsidéer
4




















