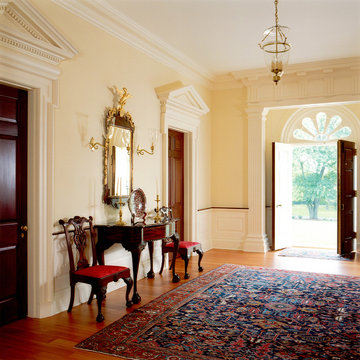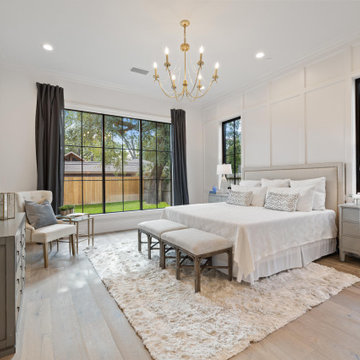Billeder og indretningsidéer
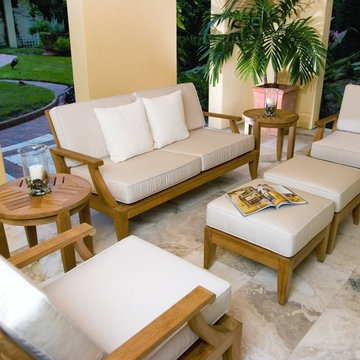
With the deep plush cushions of the lounge chairs and their harmony with the coffee and side tables, this set allows you to create a number of arrangements in any space. Perfect for unwinding after dinner, or chatting with loved ones over cocktails. The Laguna Collection has been designed with generous proportions and attention to detail, allowing all pieces to blend well with both traditional and modern styles.
The Laguna 11 pc Teak Lounge Set features:
5 Laguna Lounge Chairs, 1 Coffee Table, and 5 Side Tables.
Cushions made with Quick Dry Foam® core and 100% solution dyed Sunbrella fabrics.
Crafted with SVLK Certified Grade A Teak harvested from sustainable plantations in Indonesia. Every piece is precision manufactured to standard specifications for commercial and residential use. Optional Teak Finishes available.
Sizes:
Sofa - 65.9" L x 33.9" D x 33" H back x 22" H arms x 11.81"H Seat
Chair - 33"H back x 33.94" Deep x 30.32" Wide
End Table - 22.25"D x 22.50"H
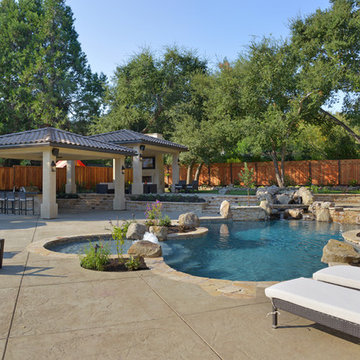
This back yard is full of micro environments for every type of entertainment, Pool/Spa/Waterfall, BBQ, Bar, Fireplace and outdoor TV
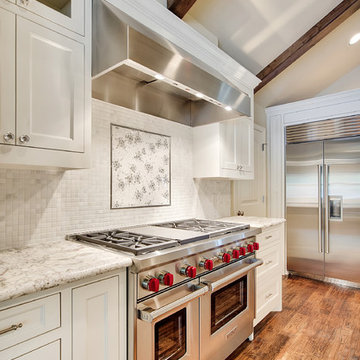
The 48" Wolf Range features a mosaic marble design above it and a stainless vent a hood. Pictures by Imagary Intelligence for Garabedian Estates a sister company of Garabedian Properties

Level Three: We selected a suspension light (metal, glass and silver-leaf) as a key feature of the living room seating area to counter the bold fireplace. It lends drama (albeit, subtle) to the room with its abstract shapes. The silver planes become ephemeral when they reflect and refract the environment: high storefront windows overlooking big blue skies, roaming clouds and solid mountain vistas.
Photograph © Darren Edwards, San Diego

Martha O'Hara Interiors, Interior Selections & Furnishings | Charles Cudd De Novo, Architecture | Troy Thies Photography | Shannon Gale, Photo Styling

Custom kitchen with reclaimed wood beams, wolf appliances, engineered quartz counter tops, blue accent island, butcher block top and center cut white oak flooring.

Lake Austin kitchen with cabinets in Sherwin Williams "Greek Villa" and "Iron Ore", walls in "Neutral Ground".

This home had a generous master suite prior to the renovation; however, it was located close to the rest of the bedrooms and baths on the floor. They desired their own separate oasis with more privacy and asked us to design and add a 2nd story addition over the existing 1st floor family room, that would include a master suite with a laundry/gift wrapping room.
We added a 2nd story addition without adding to the existing footprint of the home. The addition is entered through a private hallway with a separate spacious laundry room, complete with custom storage cabinetry, sink area, and countertops for folding or wrapping gifts. The bedroom is brimming with details such as custom built-in storage cabinetry with fine trim mouldings, window seats, and a fireplace with fine trim details. The master bathroom was designed with comfort in mind. A custom double vanity and linen tower with mirrored front, quartz countertops and champagne bronze plumbing and lighting fixtures make this room elegant. Water jet cut Calcatta marble tile and glass tile make this walk-in shower with glass window panels a true work of art. And to complete this addition we added a large walk-in closet with separate his and her areas, including built-in dresser storage, a window seat, and a storage island. The finished renovation is their private spa-like place to escape the busyness of life in style and comfort. These delightful homeowners are already talking phase two of renovations with us and we look forward to a longstanding relationship with them.

New landscape remodel, include concrete, lighting, outdoor living space and drought resistant planting.
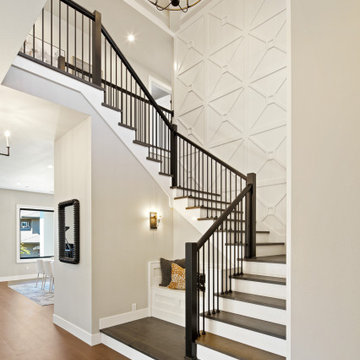
Modern Italian home front-facing balcony featuring three outdoor-living areas, six bedrooms, two garages, and a living driveway.

Lower angle view highlighting the pitch of this Western Red Cedar perfection shingle roof we recently installed on this expansive and intricate New Canaan, CT residence. This installation involved numerous dormers, valleys and protrusions, and over 8,000 square feet of copper chromated arsenate-treated cedar.
Billeder og indretningsidéer
7























