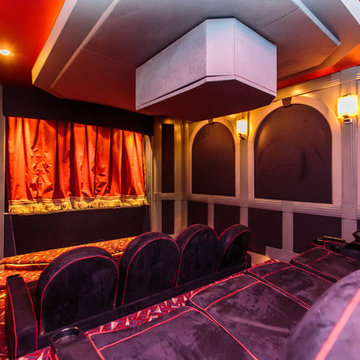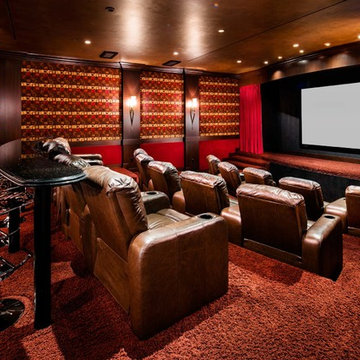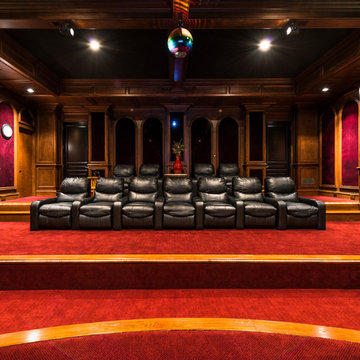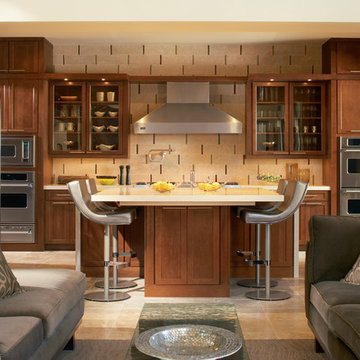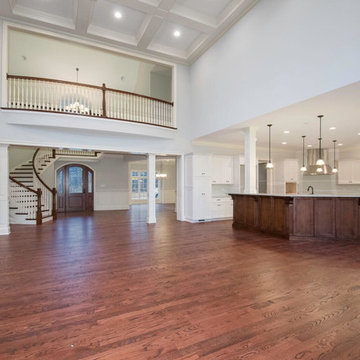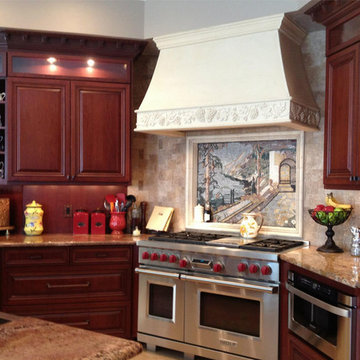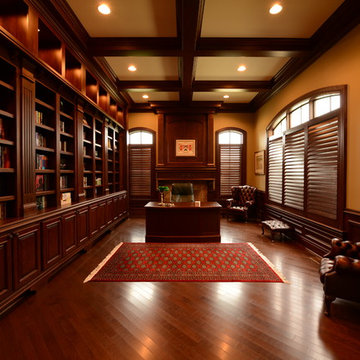Billeder og indretningsidéer
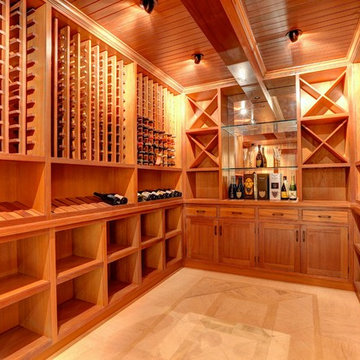
A seamless combination of traditional with contemporary design elements. This elegant, approx. 1.7 acre view estate is located on Ross's premier address. Every detail has been carefully and lovingly created with design and renovations completed in the past 12 months by the same designer that created the property for Google's founder. With 7 bedrooms and 8.5 baths, this 7200 sq. ft. estate home is comprised of a main residence, large guesthouse, studio with full bath, sauna with full bath, media room, wine cellar, professional gym, 2 saltwater system swimming pools and 3 car garage. With its stately stance, 41 Upper Road appeals to those seeking to make a statement of elegance and good taste and is a true wonderland for adults and kids alike. 71 Ft. lap pool directly across from breakfast room and family pool with diving board. Chef's dream kitchen with top-of-the-line appliances, over-sized center island, custom iron chandelier and fireplace open to kitchen and dining room.
Formal Dining Room Open kitchen with adjoining family room, both opening to outside and lap pool. Breathtaking large living room with beautiful Mt. Tam views.
Master Suite with fireplace and private terrace reminiscent of Montana resort living. Nursery adjoining master bath. 4 additional bedrooms on the lower level, each with own bath. Media room, laundry room and wine cellar as well as kids study area. Extensive lawn area for kids of all ages. Organic vegetable garden overlooking entire property.

Rising amidst the grand homes of North Howe Street, this stately house has more than 6,600 SF. In total, the home has seven bedrooms, six full bathrooms and three powder rooms. Designed with an extra-wide floor plan (21'-2"), achieved through side-yard relief, and an attached garage achieved through rear-yard relief, it is a truly unique home in a truly stunning environment.
The centerpiece of the home is its dramatic, 11-foot-diameter circular stair that ascends four floors from the lower level to the roof decks where panoramic windows (and views) infuse the staircase and lower levels with natural light. Public areas include classically-proportioned living and dining rooms, designed in an open-plan concept with architectural distinction enabling them to function individually. A gourmet, eat-in kitchen opens to the home's great room and rear gardens and is connected via its own staircase to the lower level family room, mud room and attached 2-1/2 car, heated garage.
The second floor is a dedicated master floor, accessed by the main stair or the home's elevator. Features include a groin-vaulted ceiling; attached sun-room; private balcony; lavishly appointed master bath; tremendous closet space, including a 120 SF walk-in closet, and; an en-suite office. Four family bedrooms and three bathrooms are located on the third floor.
This home was sold early in its construction process.
Nathan Kirkman
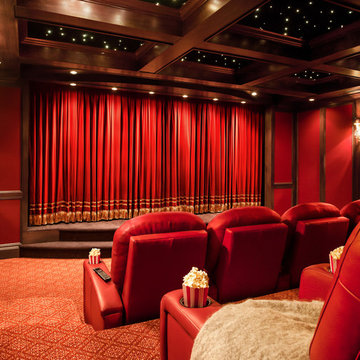
iTEC Consultants, NJ - Private 10 Seat Theater with 175" Diagonal 2.35:1 aspect ratio Micro-Perf screen, HD projector, Cinema Sound System, fully automated space, custom mahogany millwork with 9 Panel Grid ceiling . Perfect for watching movies, sports or sitting under the stars watching your favorite concert with your family and friends. Need help designing your dream room, please let us know.
http://www.lisarussman.com/
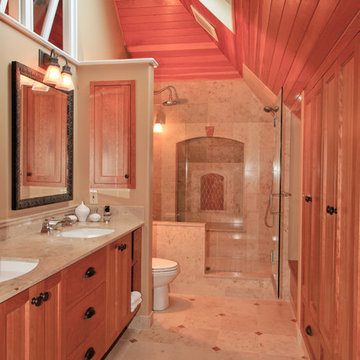
View of master bath shows built-in storage below eaves. Venting skylight and high windows bring borrowed light into stairwell and dressing area. Shower is on far wall, and includes a limestone niche with bench. David Whelan photo
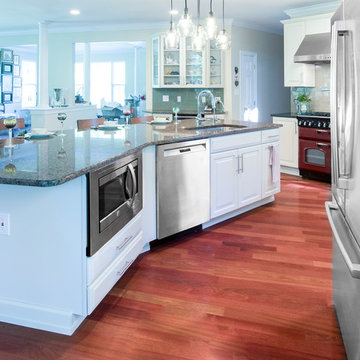
Design, Fabrication, Install and Photography by MacLaren Kitchen and Bath
Designer: Michele Hennessy
Cabinetry: Waypoint Cabinetry, all plywood construction with cushion close drawers and doors.
Countertops: Island and Dry Bar in Tropical Brown Granite with a Half-Roundover Edge, Perimeter in Leathered Angola Black Granite with an Eased Edge

C'est sur les hauteurs de Monthléry que nos clients ont décidé de construire leur villa. En grands amateurs de cuisine, c'est naturellement qu'ils ont attribué une place centrale à leur cuisine. Convivialité & bon humeur au rendez-vous. + d'infos / Conception : Céline Blanchet - Montage : Patrick CIL - Meubles : Laque brillante - Plan de travail : Quartz Silestone Blanco Zeus finition mat, cuve intégrée quartz assorti et mitigeur KWC, cuve et mitigeur 2 Blanco - Electroménagers : plaque AEG, hotte ROBLIN, fours et tiroir chauffant AEG, machine à café et lave-vaisselle Miele, réfrigérateur Siemens, Distributeur d'eau Sequoïa
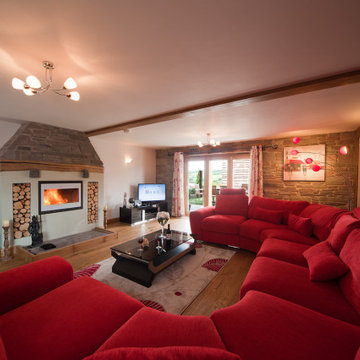
Large range of quality corner U shaped cinema style sofas, choose your fabric, choose your style. Available with coordinating headrests, footstools and pillow and scatter cushions.
The first thing that you will notice is the quality, it just oozes out of this set. Next will be the incredible comfort that is derived from superior Nosag springs in the seat frame and the pocket springs with high quality foam and fibre seat and back cushions. One touch of the thick heavy duty fabric will confirm that you can have a fabric that combines strength, style and comfort.
▲ Show less
Next up the Italian design will knock you out - notice the superwide arms, sleek headrests, stainless steel feet, oversize proportions etc.
All this is built on a strong solid wood frame and will be delivered in a few sections that easily bolt together.
To View All Layouts In This Range CLICK HERE
To Order Fabric Samples CLICK HERE
Know which fabric you want? If you have already received fabric samples from us. Simply order your sofa online and email us your order number with your preferred fabric.
Dont know which fabric you want? Simply order the style of sofa you require online and we will contact you to discuss your fabric colour/type preferences so that we may send you some samples to choose from.
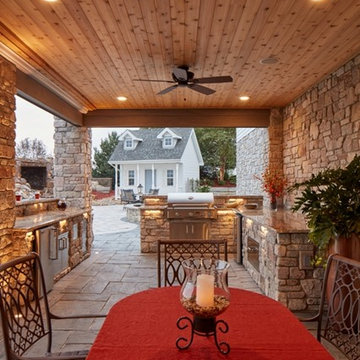
Keeping family close - and entertained - was the goal for this backyard remodel and waterfall installation by Elite Landscaping. This backyard entertaining oasis boasts a swimming pool, 12' high waterfall with a built-in 7' grotto underneath, and a fully-equipped outdoor kitchen and poolhouse. The beautiful poolscape helps the family love their outdoor space and offers them a peaceful escape - right at home. The in ground pool construction project and pool house included building an outdoor kitchen with grill, refrigerator, accessories, and granite countertops. The outdoor entertaining area features natural cedar underdecking, and a luxurious poolscape with large pondless waterfall. The natural stone firepit has a custom natural stone bench seat and polished natural stone caps. The custom designed paver pool deck, custom plantings, outdoor lighting accents, and boulders surround the outdoor environment with the perfect finishing touch.
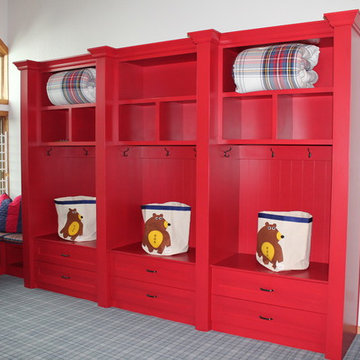
A "Bunkhouse" style room for the owners' grandchildren. Trundles under each bed allow for six kids in separate beds.
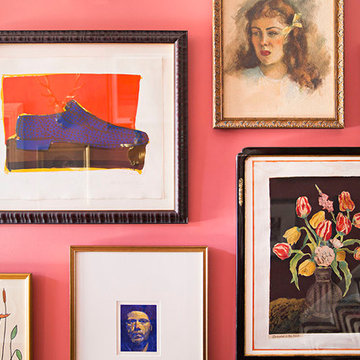
Coral walls, a graphic stair runner and a quirky gallery wall makes a bold hello in this home's entry.
Summer Thornton Design, Inc.

A large circular driveway and serene rock garden welcome visitors to this elegant estate. Classic columns, Shingle and stone distinguish the front exterior, which leads inside through a light-filled entryway. Rear exterior highlights include a natural-style pool, another rock garden and a beautiful, tree-filled lot.
Interior spaces are equally beautiful. The large formal living room boasts coved ceiling, abundant windows overlooking the woods beyond, leaded-glass doors and dramatic Old World crown moldings. Not far away, the casual and comfortable family room entices with coffered ceilings and an unusual wood fireplace. Looking for privacy and a place to curl up with a good book? The dramatic library has intricate paneling, handsome beams and a peaked barrel-vaulted ceiling. Other highlights include a spacious master suite, including a large French-style master bath with his-and-hers vanities. Hallways and spaces throughout feature the level of quality generally found in homes of the past, including arched windows, intricately carved moldings and painted walls reminiscent of Old World manors.
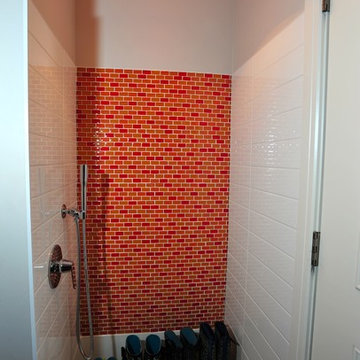
This dog shower, located by the back deck door, with clean, white subway tile and a cheerful orange glass back wall is a welcoming and excellent place to rinse off dirty boots after a day out. Molly likes it too. Photographer: Michael Conner
Billeder og indretningsidéer
5



















