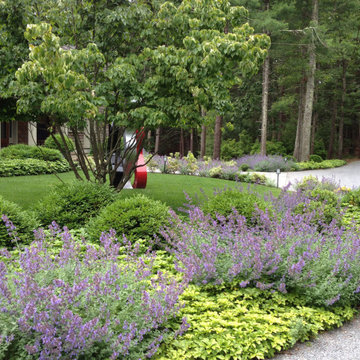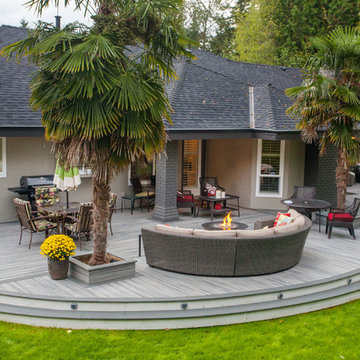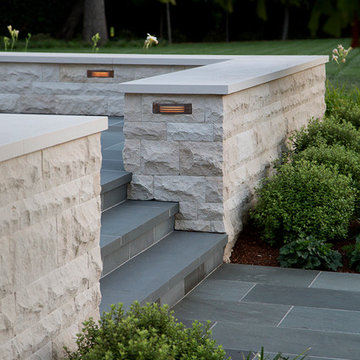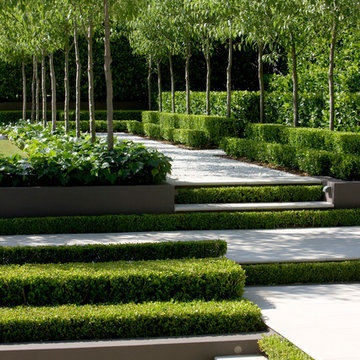Billeder og indretningsidéer

A path through the Stonehouse Meadow, with Monarda in full bloom. Ecological landscaping

Maryland Landscaping, Twilight, Pool, Pavillion, Pergola, Spa, Whirlpool, Outdoor Kitchen, Front steps by Wheats Landscaping

Carry the fun outside right from the living area and out onto the cathedral covered deck. With plenty of seating and a fireplace, it's easy to cozy up and watch your favorite movie outdoors. Head downstairs to even more space with a grilling area and fire pit. The areas to entertain are endless.

Accoya was used for all the superior decking and facades throughout the ‘Jungle House’ on Guarujá Beach. Accoya wood was also used for some of the interior paneling and room furniture as well as for unique MUXARABI joineries. This is a special type of joinery used by architects to enhance the aestetic design of a project as the joinery acts as a light filter providing varying projections of light throughout the day.
The architect chose not to apply any colour, leaving Accoya in its natural grey state therefore complimenting the beautiful surroundings of the project. Accoya was also chosen due to its incredible durability to withstand Brazil’s intense heat and humidity.
Credits as follows: Architectural Project – Studio mk27 (marcio kogan + samanta cafardo), Interior design – studio mk27 (márcio kogan + diana radomysler), Photos – fernando guerra (Photographer).
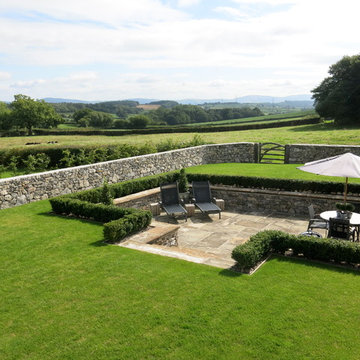
Dry Stone Walled Private Sunken Garden area with Box & Mature Hedging and Naturalising Bulbs. Built in an area which used to be wasteland and a bog on this Llama Development. The sunken area is flagged with Reclaimed 150 year York Stone and the Bull Nosed York Stone tops of the sunken area were off an old Railway Platform. Low LED spots are on the floor of the sunken patio area so as to give low lighting in the early evening.

An in-law suite (on the left) was added to this home to comfortably accommodate the owners extended family. A separate entrance, full kitchen, one bedroom, full bath, and private outdoor patio provides a very comfortable additional living space for an extended stay. An additional bedroom for the main house occupies the second floor of this addition.
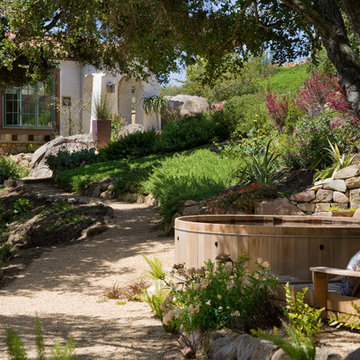
Back from the ashes!! Burned in the Tea Fire. Lovely Mediterranean Garden.
* Builder of the Year: Best Landscape and Hardscape for Santa Barbara Contractors Association
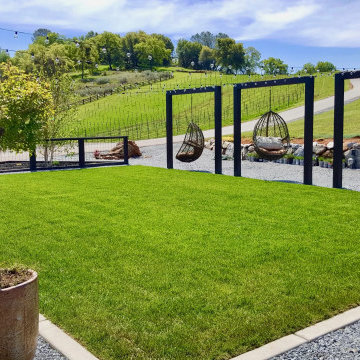
Brad’s vision for Black Oak Mountain Vineyards was to cultivate a sustainable, organic landscape that guests and visitors would be nurtured by. You’ll get a ‘feeling’ when you visit you won’t know quite what it is, but you won’t want to leave. Our team worked with Brad to see his vision come to life making Black Oak Mountain Vineyards a Couples Choice award winner! Relatively new, and pristine, with unusual desert mountain landscaping and architecture. We integrated an arid desertscape into the natural setting around this 150 acre estate property designing several ceremony sites and photo oportunities to capture the best moments of your life!

A series of cantilevered gables that separate each space visually. On the left, the Primary bedroom features its own private outdoor area, with direct access to the refreshing pool. In the middle, the stone walls highlight the living room, with large sliding doors that connect to the outside. The open floor kitchen and family room are on the right, with access to the cabana.

A view from the 11th hole of No. 7 at Desert Mountain golf course reveals the stunning architecture of this impressive home, which received a 2021 Gold Nugget award for Drewett Works.
The Village at Seven Desert Mountain—Scottsdale
Architecture: Drewett Works
Builder: Cullum Homes
Interiors: Ownby Design
Landscape: Greey | Pickett
Photographer: Dino Tonn
https://www.drewettworks.com/the-model-home-at-village-at-seven-desert-mountain/
Billeder og indretningsidéer
7



















