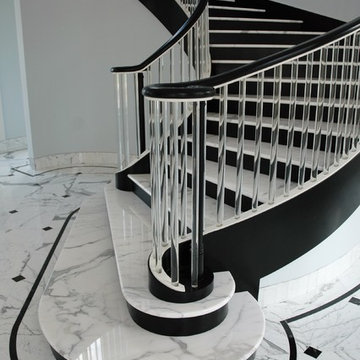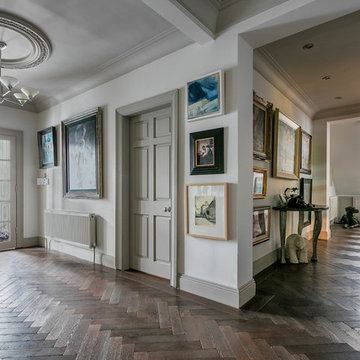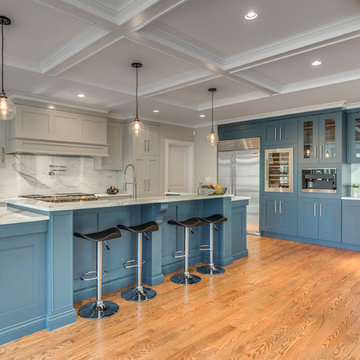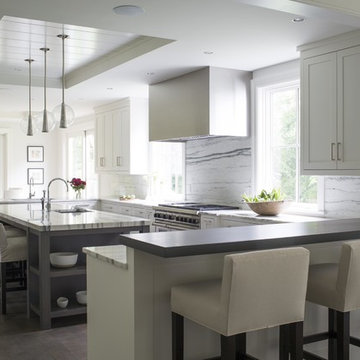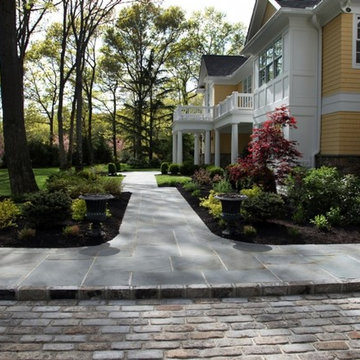Billeder og indretningsidéer
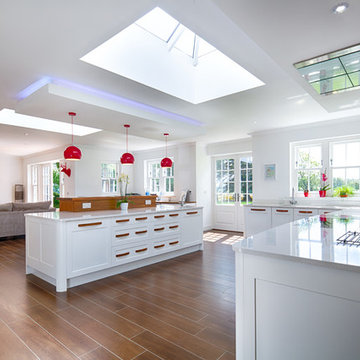
Designed for a large extension that also houses the communal dining and relaxing areas of the house, this white kitchen was made to reflect the open plan nature of this family living space and use of natural light. Within the open plan design, height is used at both the breakfast bar and opposite behind the induction hob to provide a definition of where the kitchen sits, as distinct from, but linked to the dining area, home office and snug areas of this large space.

Nestled in its own private and gated 10 acre hidden canyon this spectacular home offers serenity and tranquility with million dollar views of the valley beyond. Walls of glass bring the beautiful desert surroundings into every room of this 7500 SF luxurious retreat. Thompson photographic

All Interior selections/finishes by Monique Varsames
Furniture staged by Stage to Show
Photos by Frank Ambrosiono
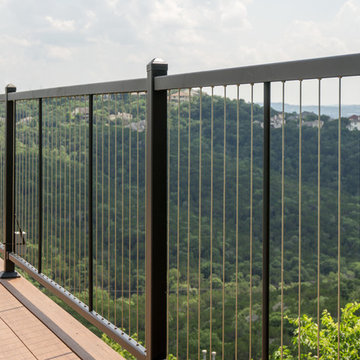
A fairly new product, vertical cable railing is becoming more popular because you can keep your view while eliminating the risk of small children climbing up the cables. These vertical cable rail panels are made by Fortress.
Built by Castle Crafters, LLC.

Double larder cupboard with drawers to the bottom. Bespoke hand-made cabinetry. Paint colours by Lewis Alderson
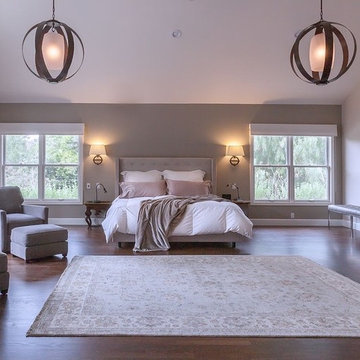
This lovely Thousand Oaks home was completely remodeled throughout. Spaces included were the kitchen, four bathrooms, office, entertainment room and master suite. Oak wood floors were given new life with a custom walnut stain.
Distinctive Decor 2016. All Rights Reserved.

Cape Cod Home Builder - Floor plans Designed by CR Watson, Home Building Construction CR Watson, - Cape Cod General Contractor Greek Farmhouse Revival Style Home, Open Concept Floor plan, Coiffered Ceilings, Wainscoting Paneling, Victorian Era Wall Paneling, Built in Media Wall, Built in Fireplace, Bay Windows, Symmetrical Picture Windows, Wood Front Door, JFW Photography for C.R. Watson
JFW Photography for C.R. Watson
Billeder og indretningsidéer
5



















