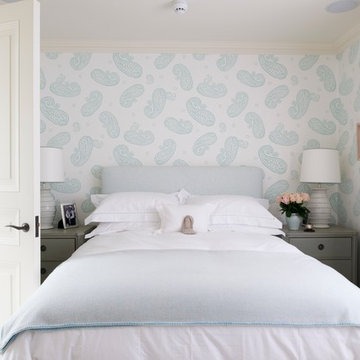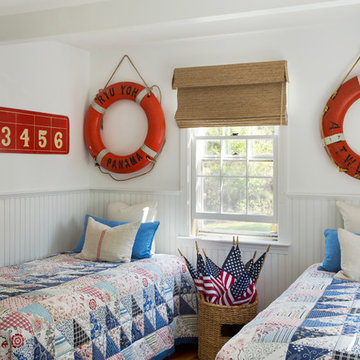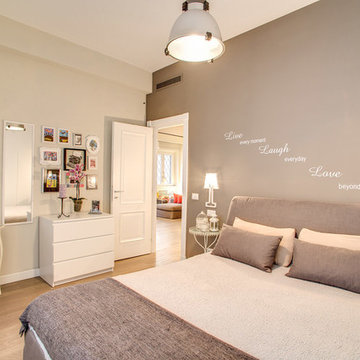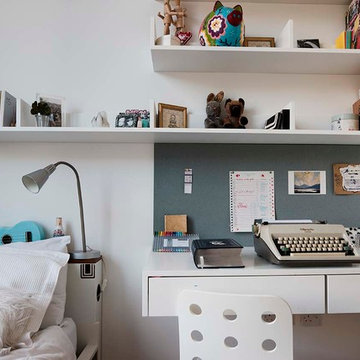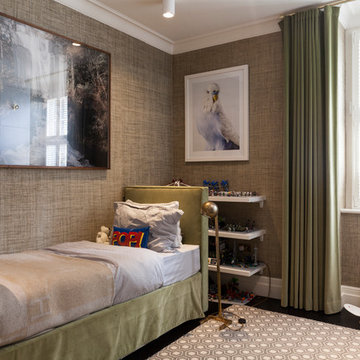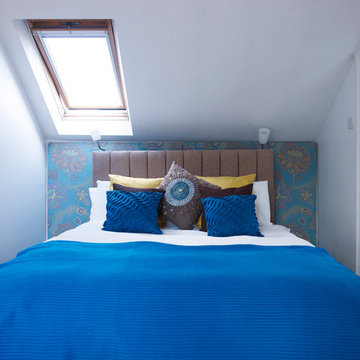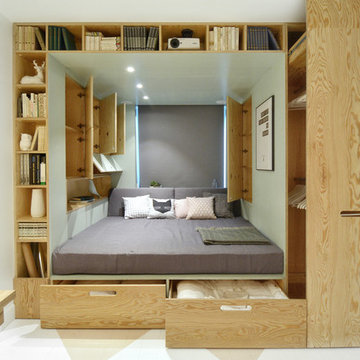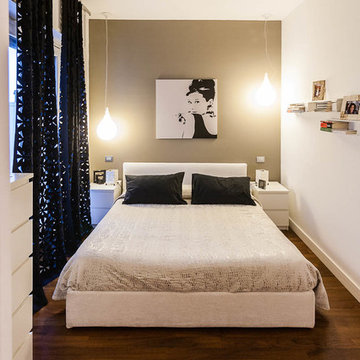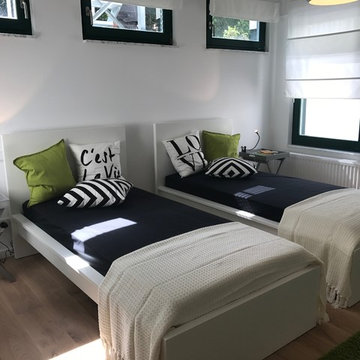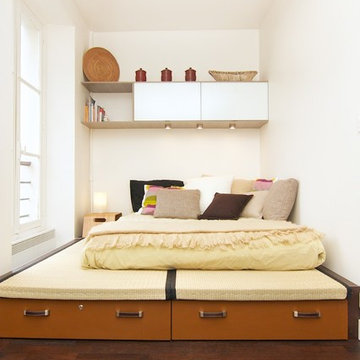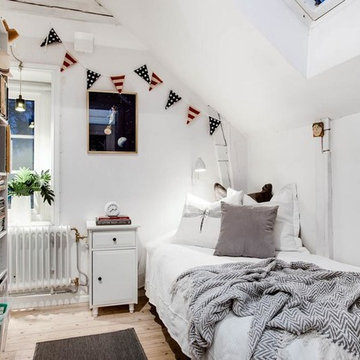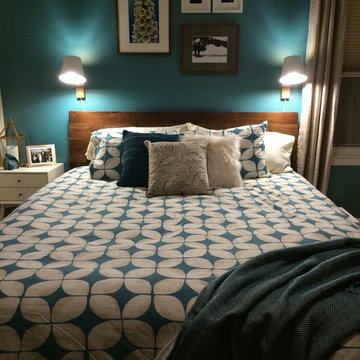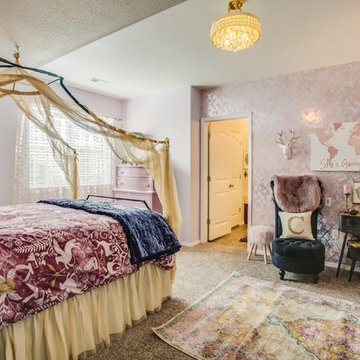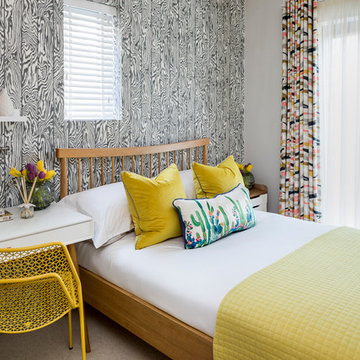Billeder og indretningsidéer
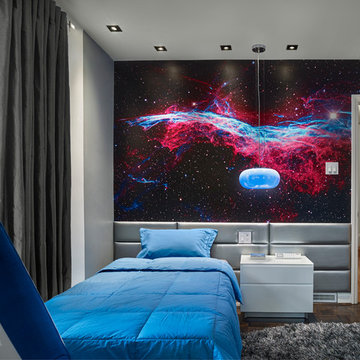
Contact us if you like any of the items in this room, we can help you to reproduce this space or create a similar one. Watch our recent project videos at http://www.larisamcshane.com/projects/
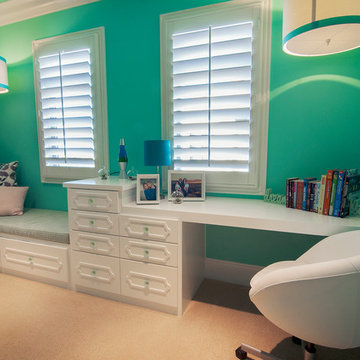
Homework can be sitting at a desk or curled up in a window seat reading. Always good to have options!
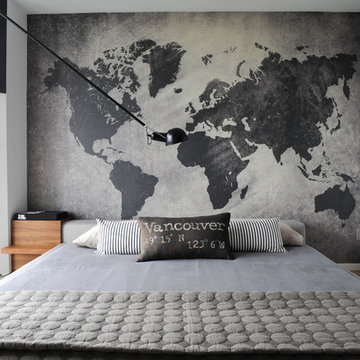
Photo Credit | 2012© TRACEY AYTON | PHOTOGRAPHY™ All rights reserved.
Interior Design | GAILE GUEVARA
1200 sq.ft. condo apartment
2 Bedroom 2 bath
Open concept Design
Full Renovation | New Kitchen | New Bathrooms | Hardwood floor throughout, motorized shades throughout + steam shower
Sources
The blanket is from Hay and is available at Vancouver Special | http://vanspecial.com/
Lighting | Flos 265 by Paolo Rizzatto available through Livingspace
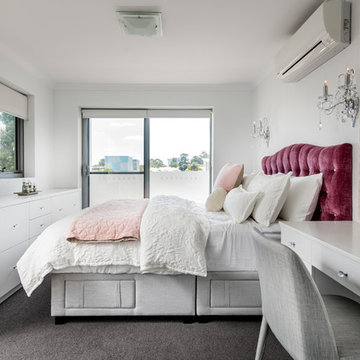
Main Cabinetry: Formica Snowdrift. Accent Facings: Laminex Burnished Wood - Natural Finish. Custom Cabinetry: PL Furniture. Grey Chair: Roxby Lane. Mirror: Custom by Demmer Galleries. Lighting: Beacon Lighting. Accessories: Makstar Wholesale. Linen: Private Collection. Bed: Brosa. Bedhead: Custom Bedhead: Clark St Upholstery.
Photography: DMax Photography
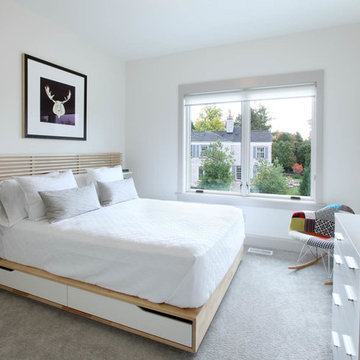
2014 Fall Parade East Grand Rapids I J Visser Designs I Joel Peterson Homes I Rock Kauffman Design I Photography by M-Buck Studios
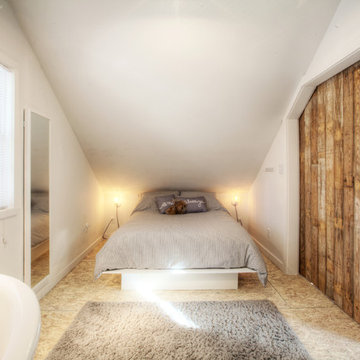
Carriage House loft bedroom shares space directly with open bathroom with barn door separation from loft kitchen/living space - Interior Architecture: HAUS | Architecture + BRUSFO - Construction Management: WERK | Build - Photo: HAUS | Architecture
Billeder og indretningsidéer
2



















