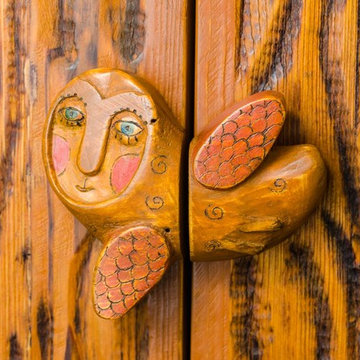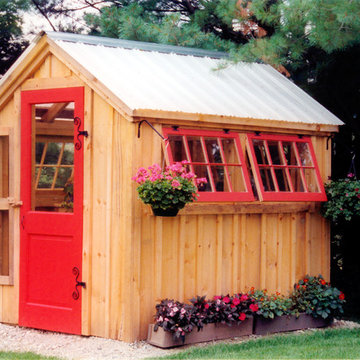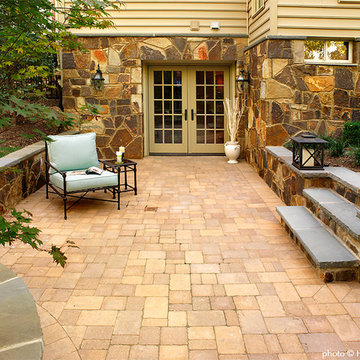Billeder og indretningsidéer

Детская - это место для шалостей дизайнера, повод вспомнить детство. Какой ребенок не мечтает о доме на дереве? А если этот домик в тропиках? Авторы: Мария Черемухина, Вера Ермаченко, Кочетова Татьяна

Alexandr Shimbarovskiy
http://photo-video.kiev.ua/architecturniy-photograph/

via our website ~ This greenhouse is an original design by Jamaica Cottage Shop. The five six-light (true light) barn sash windows are hinged to open out, making this design comfortable and easy to use. An additional window in the gable end allows extra light and enhances the charm of this little cottage. The roofing material is corrugated translucent fiberglass, allowing the light to further penetrate but not to overheat the building with direct sun light. There is no floor to worry about rotting away. The cottage sits on a layer of treated lumber, and we suggest it be placed on a layer of brick or stone, gravel, or directly on the ground. A complete wrap-around shelf provides ample work and plant space. The overall height is 8’6″. The greenhouse in this picture has been customized with a salvaged front door that has been painted red and handmade wrought iron (local) scroll hinges, which we carry as an option. These shed kits take one person approximately 25 hours to assemble. Designed for the beginner carpenter, the kit pieces are color coded, part numbered and detailed in an exploded view. Hand made in Vermont from native rough sawn hemlock and pine lumber, the pre-cut lumber package includes all fastening hardware, roofing, and step-by-step plans.
Also available as diy garden shed plans or as fully assembled greenhouses.

Walk out basement doors lead to sunken paver patio, creating additional outdoor space to relax and enjoy. Retaining walls double as extra seating for guests.
*Photographs by Herbert Studios

This entry/living room features maple wood flooring, Hubbardton Forge pendant lighting, and a Tansu Chest. A monochromatic color scheme of greens with warm wood give the space a tranquil feeling.
Photo by: Tom Queally

A guest bath lavatory area by Doug Walter , Architect. Custom alder cabinetry holds a copper vessel sink. Twin sconces provide generous lighting, and are supplemented by downlights on dimmers as well. Slate floors carry through the rustic Colorado theme. Construction by Cadre Construction, cabinets fabricated by Genesis Innovations. Photography by Emily Minton Redfield

Bold wallpaper taken from a 1918 watercolour adds colour & charm. Panelling brings depth & warmth. Vintage and contemporary are brought together in a beautifully effortless way

This contemporary compact laundry room packs a lot of punch and personality. With it's gold fixtures and hardware adding some glitz, the grey cabinetry, industrial floors and patterned backsplash tile brings interest to this small space. Fully loaded with hanging racks, large accommodating sink, vacuum/ironing board storage & laundry shoot, this laundry room is not only stylish but function forward.

The building had a single stack running through the primary bath, so to create a double vanity, a trough sink was installed. Oversized hexagon tile makes this bathroom appear spacious, and ceramic textured like wood creates a zen-like spa atmosphere. Close attention was focused on the installation of the floor tile so that the zero-clearance walk-in shower would appear seamless throughout the space.

Ample light with custom skylight. Hand made timber vanity and recessed shaving cabinet with gold tapware and accessories. Bath and shower niche with mosaic tiles vertical stack brick bond gloss

Powder room with preppy green high gloss paint, pedestal sink and brass fixtures. Flooring is marble basketweave tile.

Additional Dwelling Unit / Small Great Room
This accessory dwelling unit provides all of the necessary components to happy living. With it's lovely living room, bedroom, home office, bathroom and full kitchenette, it is a dream oasis ready to inhabited.
Billeder og indretningsidéer
4


























