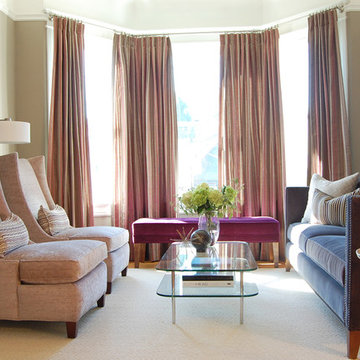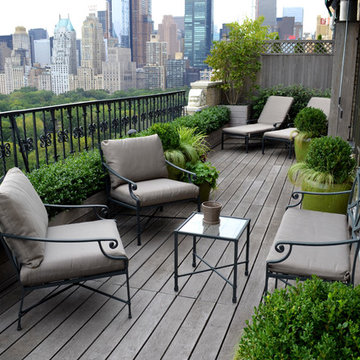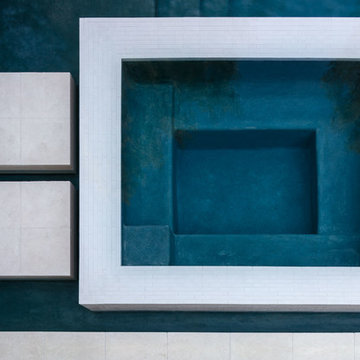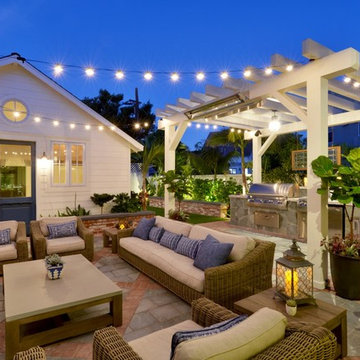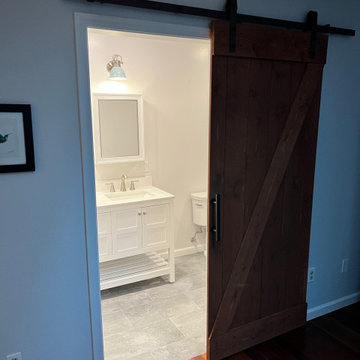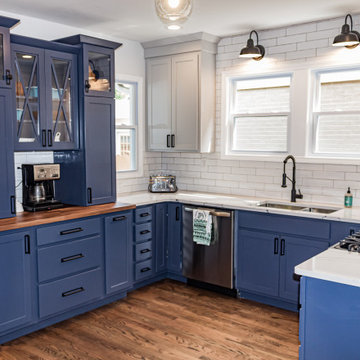Billeder og indretningsidéer
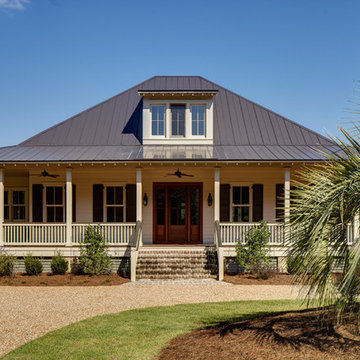
This Iconic Lowcountry Home designed by Allison Ramsey Architects overlooks the paddocks of Brays Island SC. Amazing craftsmanship in a layed back style describe this house and this property. To see this plan and any of our other work please visit www.allisonramseyarchitect.com;
olin redmon - photographer;
Heirloom Building Company - Builder

Mitchel Shenker Photography.
Street view showing restored 1920's restored storybook house.
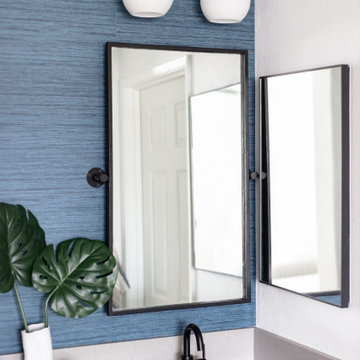
This bathroom got a punch of personality with this modern, monochromatic design. Hand molded wall tiles and these playful, porcelain floor tiles add the perfect amount of movement and style to this newly remodeled space.
Rug: Abstract in blue and charcoal, Safavieh
Wallpaper: Barnaby Indigo faux grasscloth by A-Street Prints
Vanity hardware: Mergence in matte black and satin nickel, Amerock
Shower enclosure: Enigma-XO, DreamLine
Shower wall tiles: Flash series in cobalt, 3 by 12 inches, Arizona Tile
Floor tile: Taco Melange Blue, SomerTile

Front Driveway.
The driveway is bordered with an indigenous grass to the area Ficinia nodosa. The centre strip is planted out with thyme to give you sent as you drive over it.
It sits in of a contemporary concrete driveway made with a pale exposed aggregate. The cladding on the house is a fairly contemporary blonde Australian hardwood timber.

Custom dark blue wall paneling accentuated with sconces flanking TV and a warm natural wood credenza.

The front view of the cabin hints at the small footprint while a view of the back exposes the expansiveness that is offered across all four stories.
This small 934sf lives large offering over 1700sf of interior living space and additional 500sf of covered decking.
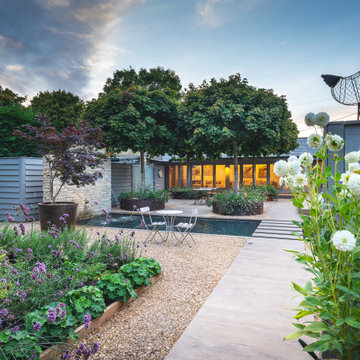
My own Cotswold courtyard garden here in Hardwick. I used porcelain flags, a large reflection pool, mature trees & fabulous lighting to achieve this simple understated look
Billeder og indretningsidéer
8



















