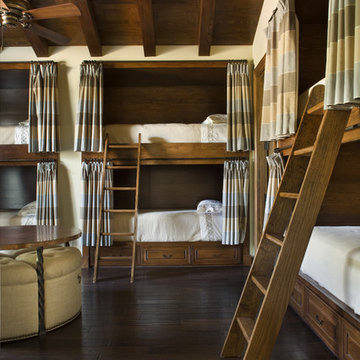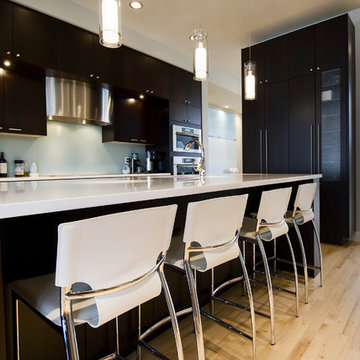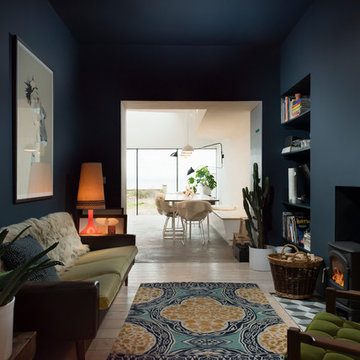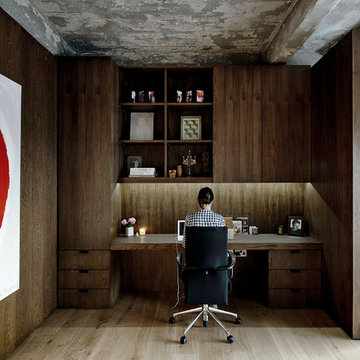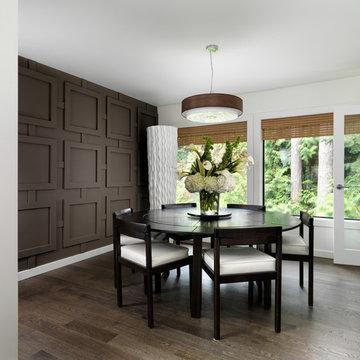Billeder og indretningsidéer

The original double-sided fireplace anchors and connects the living and dining spaces. The owner’s carefully selected modern furnishings are arranged on a new hardwood floor. Photo Credit: Dale Lang

© Leslie Goodwin Photography |
Interior Design by Sage Design Studio Inc. http://www.sagedesignstudio.ca |
Geraldine Van Bellinghen,
416-414-2561,
geraldine@sagedesignstudio.ca

Existing 100 year old Arts and Crafts home. Kitchen space was completely gutted down to framing. In floor heat, chefs stove, custom site-built cabinetry and soapstone countertops bring kitchen up to date.
Designed by Jean Rehkamp and Ryan Lawinger of Rehkamp Larson Architects.
Greg Page Photography

A cozy breakfast nook with built-in banquette seating and chalkboard accent wall.
© Eric Roth Photography

Interior Designer: Allard & Roberts Interior Design, Inc.
Builder: Glennwood Custom Builders
Architect: Con Dameron
Photographer: Kevin Meechan
Doors: Sun Mountain
Cabinetry: Advance Custom Cabinetry
Countertops & Fireplaces: Mountain Marble & Granite
Window Treatments: Blinds & Designs, Fletcher NC

Upon entering the penthouse the light and dark contrast continues. The exposed ceiling structure is stained to mimic the 1st floor's "tarred" ceiling. The reclaimed fir plank floor is painted a light vanilla cream. And, the hand plastered concrete fireplace is the visual anchor that all the rooms radiate off of. Tucked behind the fireplace is an intimate library space.
Photo by Lincoln Barber
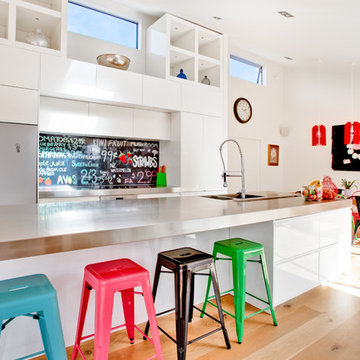
Photographer : Lucy Gauntlett
Description : Printed 'image on glass' splashbacks create a visual masterpiece and WOW factor in your kitchen or bathroom.
The chosen image is direct printed the glass and the printed glass splashback is fixed with concealed fixings to the wall.
Glass is the perfect choice for a splashback - it's extremely tough, durable, scratch resistant, fireproof, easy to clean and hygienic .
Lucy G is a Auckland based landscape and fine art photographer and has hundreds images to choose from or you can get a custom design for your particular kitchen or bathroom.
Lucy can work with both NZ and international customers no problem ! Please email to enquire lucygdesign@xtra.co.nz

Dining room with wood burning stove, floor to ceiling sliding doors to deck. Concrete walls with picture hanging system.
Photo:Chad Holder
Billeder og indretningsidéer
3



















