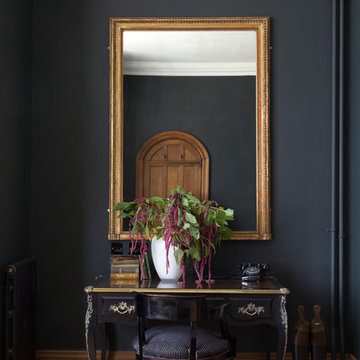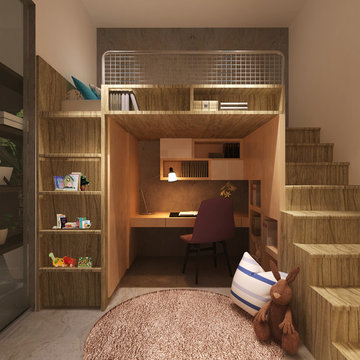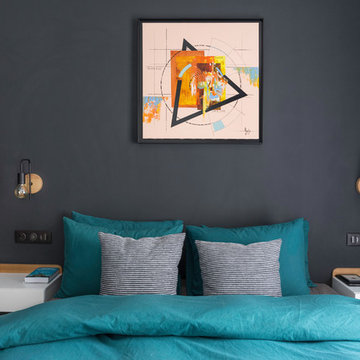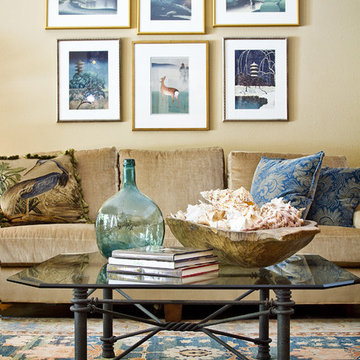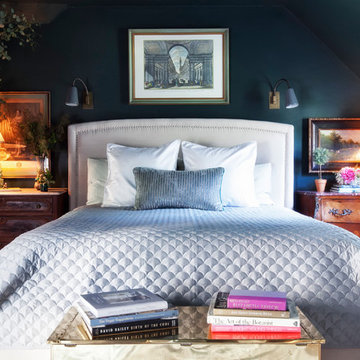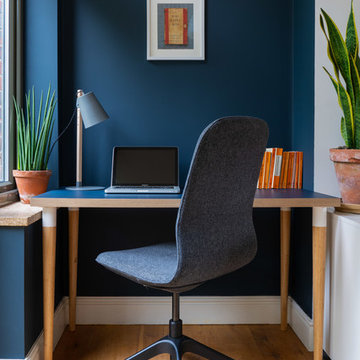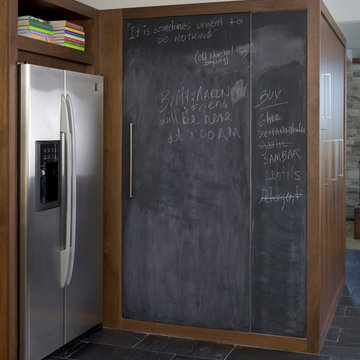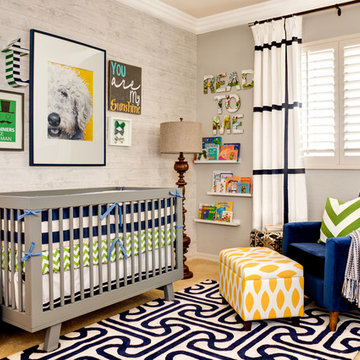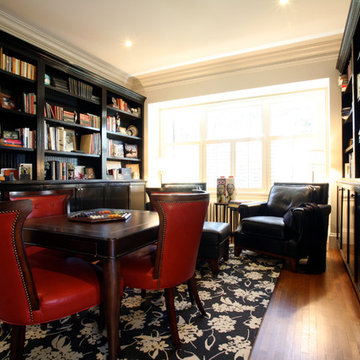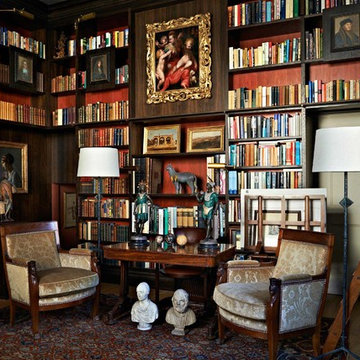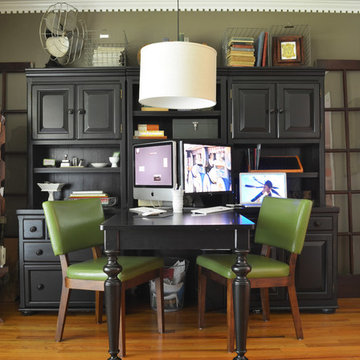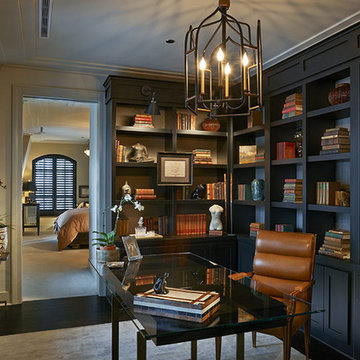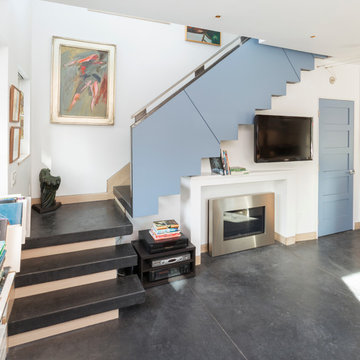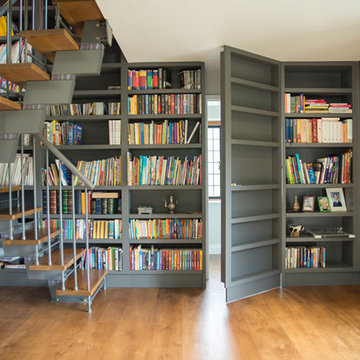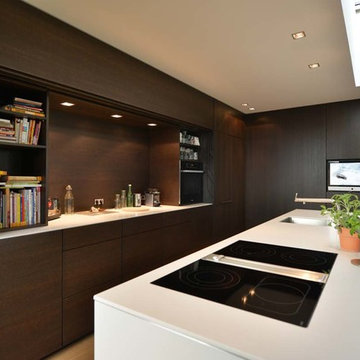Billeder og indretningsidéer
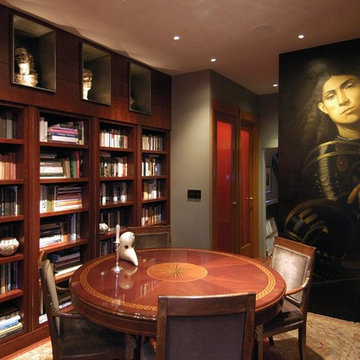
A spine wall serves as the unifying concept for our addition and remodeling work on this Victorian house in Noe Valley. On one side of the spine wall are the new kitchen, library/dining room and powder room as well as the existing entry foyer and stairs. On the other side are a new deck, stairs and “catwalk” at the exterior and the existing living room and front parlor at the interior. The catwalk allowed us to create a series of French doors which flood the interior of the kitchen with light. Strategically placed windows in the kitchen frame views and highlight the character of the spine wall as an important architectural component. The project scope also included a new master bathroom at the upper floor. Details include cherry cabinets, marble counters, slate floors, glass mosaic tile backsplashes, stainless steel art niches and an upscaled reproduction of a Renaissance era painting.
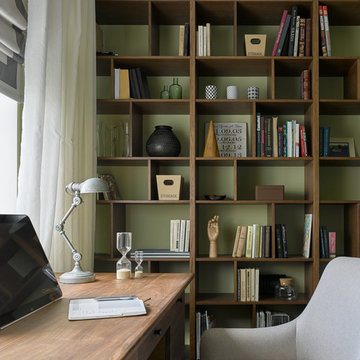
Особое внимание уделили системам хранения вещей, спроектировав индивидуальное решение для каждого пространства. Вместительные встроенные шкафы разместили по всей длине коридора, соединяющего входную зону, гостиную, кухню и столовую. Для хранения в ванной комнате отведена вместительная тумба-комод под раковину. Центром кабинета стал открытый стеллаж от пола до потолка, где хранятся книги и разные приятные мелочи. На кухне помимо закрытых фасадов, которые прячут кухонные принадлежности, мы предусмотрели отдельный удобный остров. Он является рабочей зоной и вмещает в себя много бытовой техники и посуды.
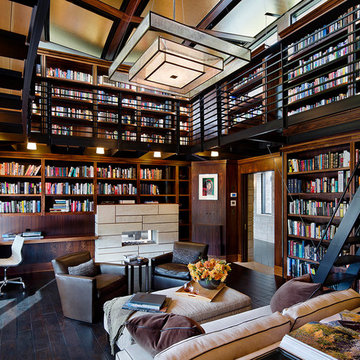
Large curving custom home built in Wilson, Wyoming by Ward+Blake Architects
Photo Credit: Paul Warchol
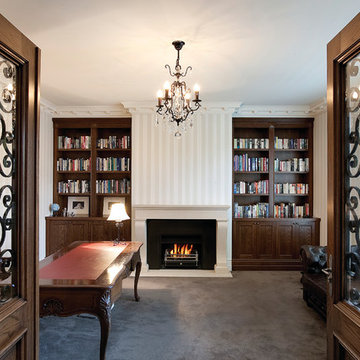
Eclectic and quaint, this home office screams of warmth and comfort. With its wrought iron window decor and chesterfield sofa, it makes for a rather nice place to work.
Billeder og indretningsidéer
1



















