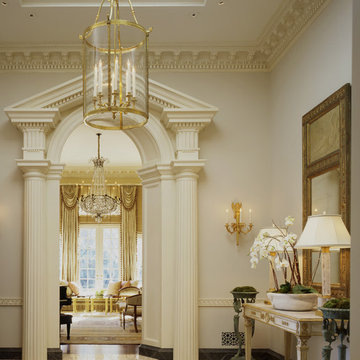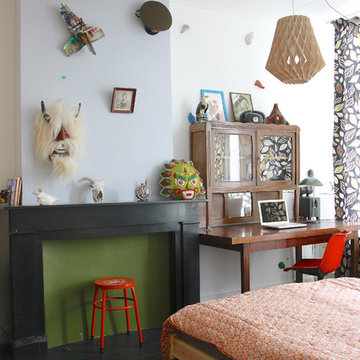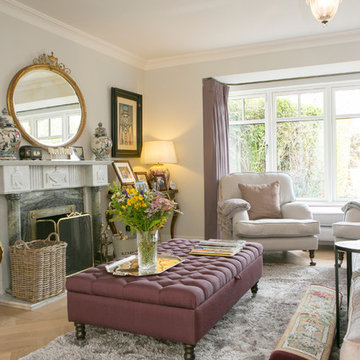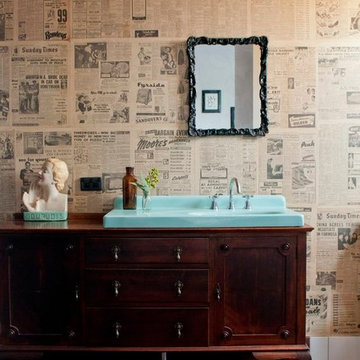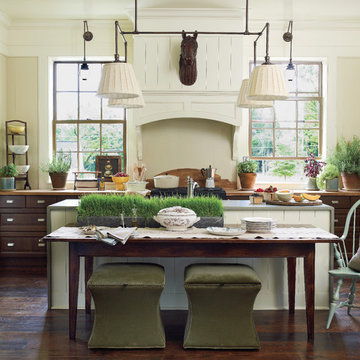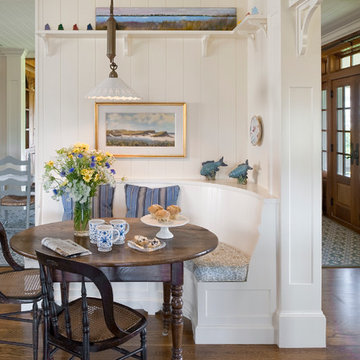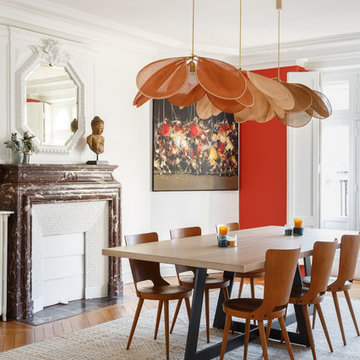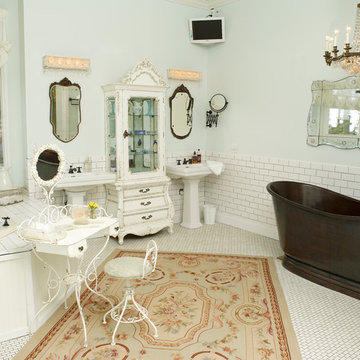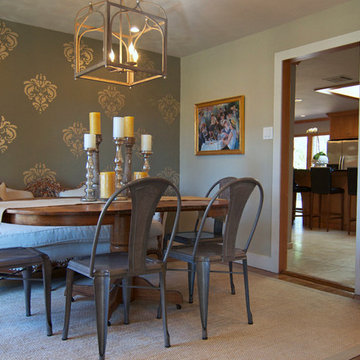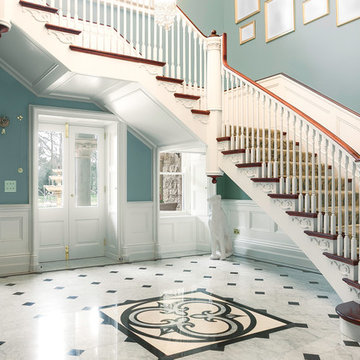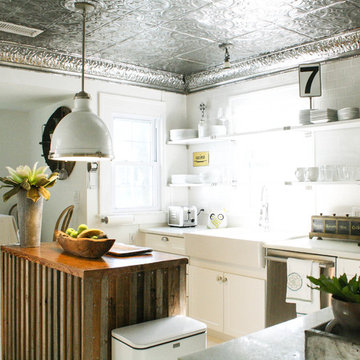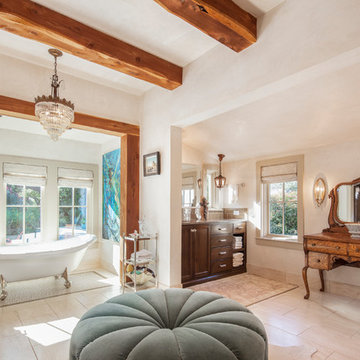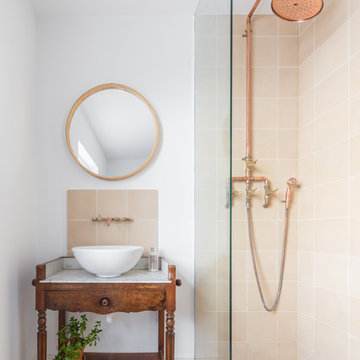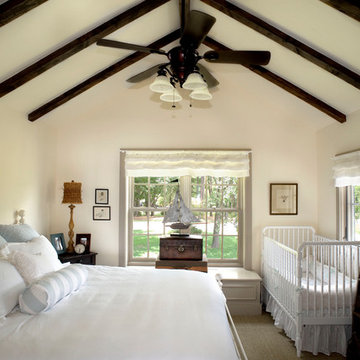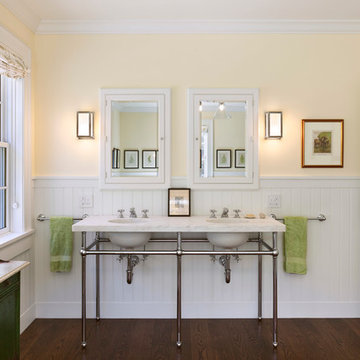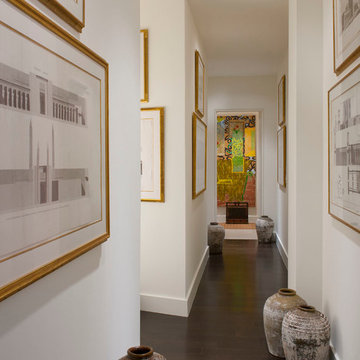Billeder og indretningsidéer

Full view of the dining room in a high rise condo. The building has a concrete ceiling so a drop down soffit complete with LED lighting for ambiance worked beautifully. The floor is 24" x 24 " of honed limestone installed on a diagonal pattern.
"I moved from a 3 BR home in the suburbs to 900 square feet. Of course I needed lots of storage!" The perfect storage solution is in this built-in dining buffet. It blends flawlessly with the room's design while showcasing the Bas Relief artwork.
Three deep drawers on the left for table linens,and silverware. The center panel is divided in half with pull out trays to hold crystal, china, and serving pieces. The last section has a file drawer that holds favorite family recipes. The glass shelves boast a variety of collectibles and antiques. The chairs are from Decorative Crafts. The table base is imported from France, but one can be made by O'Brien Ironworks. Glass top to size.
Robert Benson Photography. H&B Woodworking, Ct. (Built-ins). Complete Carpentry, Ct. (General Contracting).
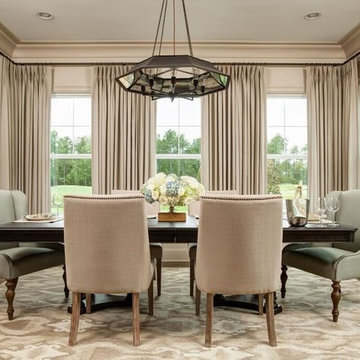
To formalize this dining space, we wrapped the room in drapery panels, framing the beautiful golf course view. Contrasting head chairs, bold lighting and an Ikat rug add some visual interest to an otherwise neutral space.
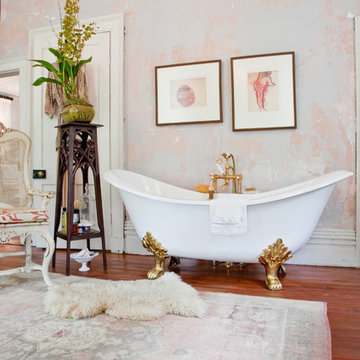
Bennet Hofford Remodel on Prospect Hill
www.bennetthoffordconstruction.com
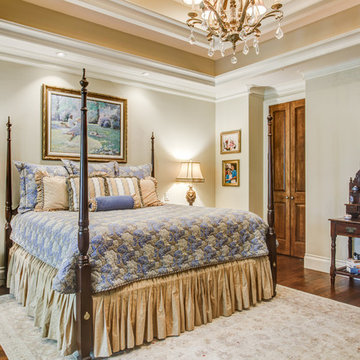
Design by Wesley-Wayne Interiors in Dallas, TX. Photo by: Lance Selgo
The tray ceiling gives the illusion of the ceiling being much taller than it really is making the room feel more luxurious.
Billeder og indretningsidéer
1



















