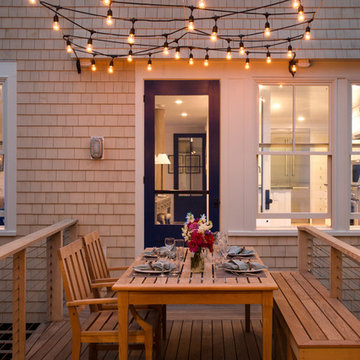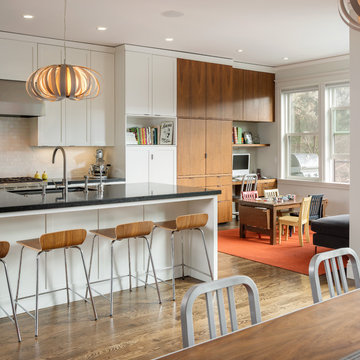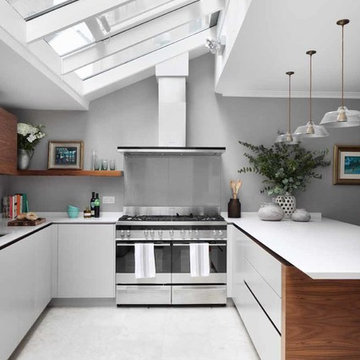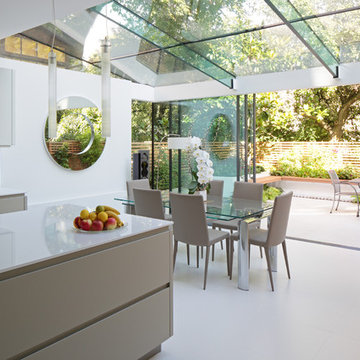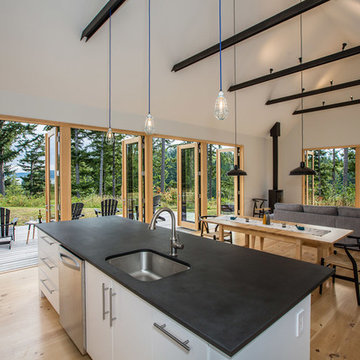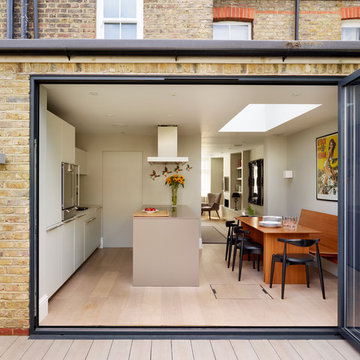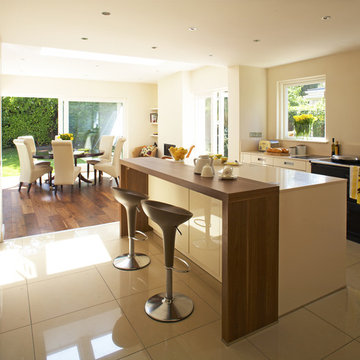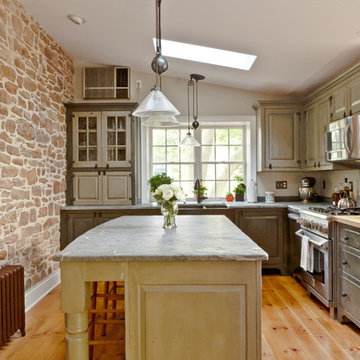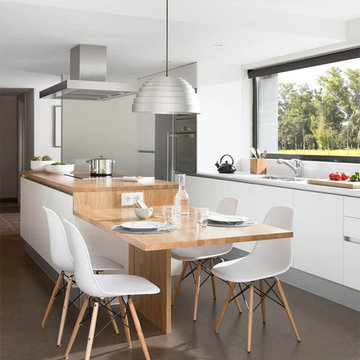Billeder og indretningsidéer

1st Place, National Design Award Winning Kitchen.
Remodeling in Warwick, NY. From a dark, un-inspiring kitchen (see before photos), to a bright, white, custom kitchen. Dark wood floors, white carrera marble counters, solid wood island-table and much more.
Photos - Ken Lauben

Andrew McKinney. The original galley kitchen was cramped and lacked sunlight. The wall separating the kitchen from the sun room was removed and both issues were resolved. Douglas fir was used for the support beam and columns.

The historic restoration of this First Period Ipswich, Massachusetts home (c. 1686) was an eighteen-month project that combined exterior and interior architectural work to preserve and revitalize this beautiful home. Structurally, work included restoring the summer beam, straightening the timber frame, and adding a lean-to section. The living space was expanded with the addition of a spacious gourmet kitchen featuring countertops made of reclaimed barn wood. As is always the case with our historic renovations, we took special care to maintain the beauty and integrity of the historic elements while bringing in the comfort and convenience of modern amenities. We were even able to uncover and restore much of the original fabric of the house (the chimney, fireplaces, paneling, trim, doors, hinges, etc.), which had been hidden for years under a renovation dating back to 1746.
Winner, 2012 Mary P. Conley Award for historic home restoration and preservation
You can read more about this restoration in the Boston Globe article by Regina Cole, “A First Period home gets a second life.” http://www.bostonglobe.com/magazine/2013/10/26/couple-rebuild-their-century-home-ipswich/r2yXE5yiKWYcamoFGmKVyL/story.html
Photo Credit: Eric Roth
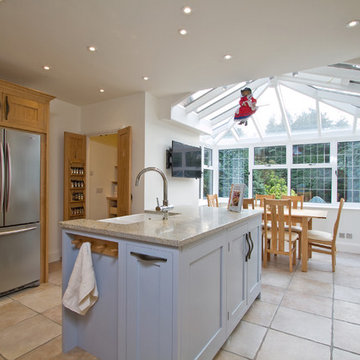
The shaker style has proven to very popular this year, with nearly every handmade kitchen we have featured on our site, created in the shaker style! It’s not surprising though, when they look this good. For this particular project we have used a combination of natural oak with a light lacquer on the two furniture runs. These feature our high quality 30mm frame and door construction with a birch veneer interior, materials that will enable this kitchen to last many, many years. The handles are one that we actually have on a display in our showroom. A verdigris handle with an interesting pattern.
On this project we have a couple of bespoke furniture features, the first of which is the custom oak shutter system for the counter top unit. The special unit uses a roller shutter that has lots of narrow oak slats that move seamlessly up and out of the way to reveal the toaster and two shelves. The second is the pull out shelves in two of the 900 base units. These use modern soft close runners that enable you to pull out the shelves and easily access everything stored on them. This removes the need of having to get very low to try and find that bowl right at the back that you don’t always use, a great feature we believe.
The final great feature of this kitchen is the walk in larder, this uses a bespoke birch veneered plywood construction, and the lovely thing about this material is the beautiful layering you get on the edges of the ply. The outer doors of the larder were also made by us, they are solid oak and feature a tear drop opening on the front. Inside one of the doors we have created a bespoke spice rack.
Inside of the larder you can see the plywood layered edges as well as the extra deep drawers. These have a sweeping profile with a hand-scoop at the front. All of these run on modern soft-close runners. Above the drawers you have three staggered shelves, all of which are deep and provide a huge amount of storage space.
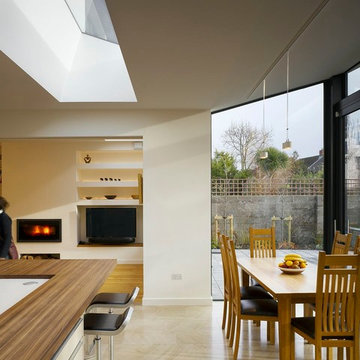
DMVF were approached by the owners of this mid century detached house in Dartry to undertake a full remodel, two storey extension to the side and single storey extension to the rear. Our clients were extremely conscious of the environment and so the house has been insulated to an extremely high standard using external insulation. There is an new demand control ventilation system a new intelligent heating system and new solar panels. The family rooms and living spaces are light filled and interconnect. A large sliding door separates the living room from the family room which gives great flexibility.
Photos By Ros Kavanagh.
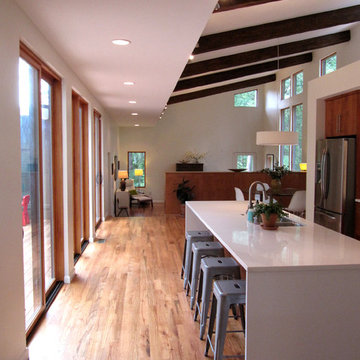
Oak floors and quartz countertops w/ cherry stained cabinetry complete this modern kitchen oriented to look out at the courtyard deck.
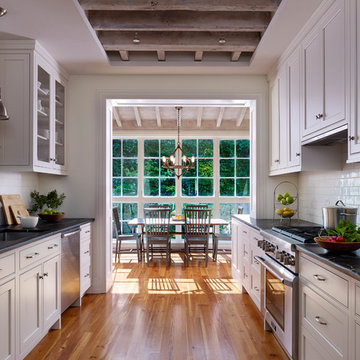
Photography by Jeffrey Totaro. The floor is re-sawn from salvaged heart pine beams. The kitchen table is a Henredon drop leaf table, purchased at auction and rehabbed by the homeowner's grandfather. A section of the ceiling was purposely left exposed in the kitchen to reveal the second floor framing, which was then white washed to match the wood walls of the addition. The floor-to-ceiling kitchen windows are JELD-WEN.
Billeder og indretningsidéer
1




















