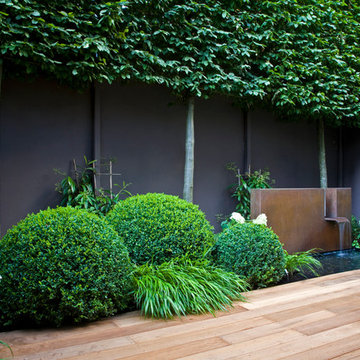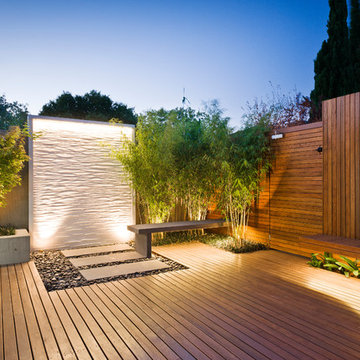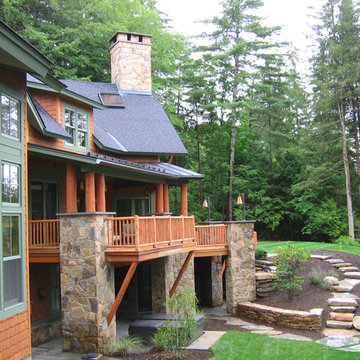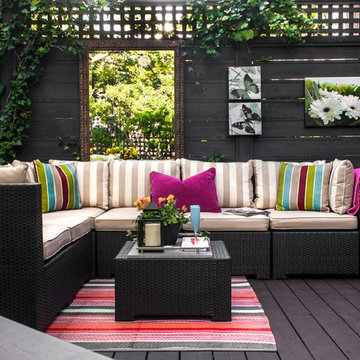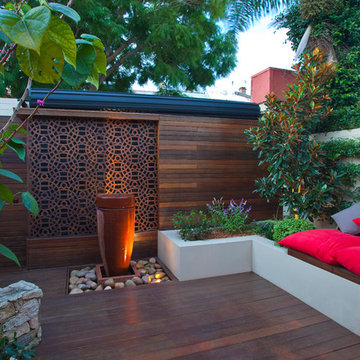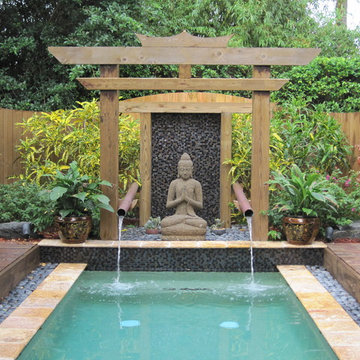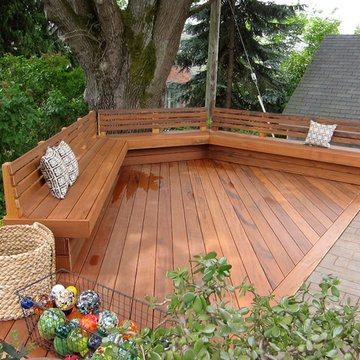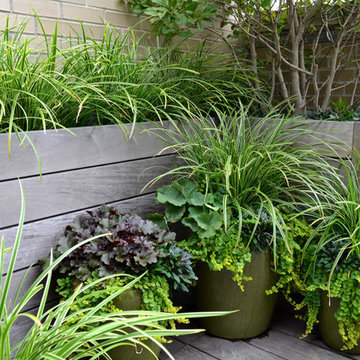Billeder og indretningsidéer

A complete and eclectic rear garden renovation with a creative blend of formal and natural elements. Formal lawn panel and rose garden, craftsman style wood deck and trellis, homages to Goldsworthy and Stonehenge with large boulders and a large stone cairn, several water features, a Japanese Torii gate, rock walls and steps, vegetables and herbs in containers and a new parking area paved with permeable pavers that feed an underground storage area that in turns irrigates the garden. All this blends into a diverse but cohesive garden.
Designed by Charles W Bowers, Built by Garden Gate Landscaping, Inc. © Garden Gate Landscaping, Inc./Charles W. Bowers
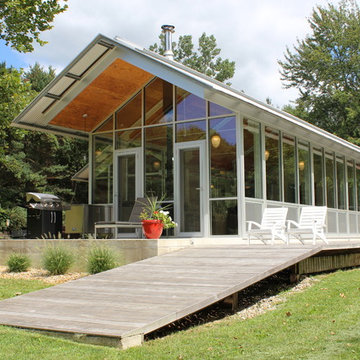
This modern home in New Buffalo, Michigan had its concrete polished up to a 400 grit concrete polish by Dancer Concrete out of Fort Wayne, Indiana. This polished concrete floor system incorporates a polished concrete Densifier and concrete stain guard for durability. The benefits of doing a polished concrete floor in your home are: easy maintenance, increased light reflectivity, and long term durability. We like how this otherwise warm space with its red wall accents is complemented by the cool gray color of this floor. Share your thoughts with us below!
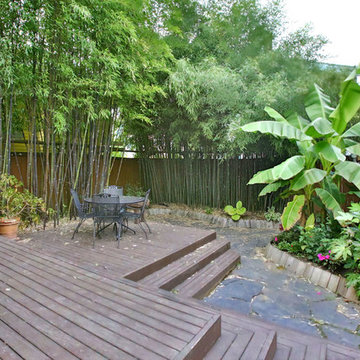
BUNGALOW WITH A MODERN TWIST
Nestled off the park on a gorgeous Irvington tree lined street sits this meticulously maintained and redesigned Bungalow. A true master suite offers all the musts: walk-in closet vaulted ceiling and spacious private bath. The modern, open kitchen overlooks the lush back yard. Recent updates completed throughout. Located in one of Portland’s top neighborhoods.
Contact us for more information about this property at info@danagriggs.com or visit our website at www.DanaGriggs.com
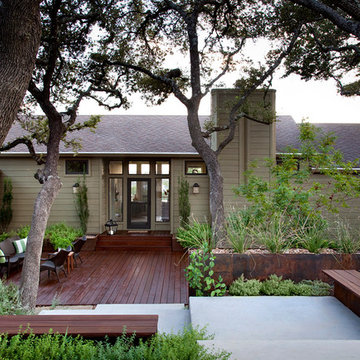
Strong modern lines lead visitors toward the front door in a visual invitation to enter, and lush, sprawling foliage spills into the clean contours of concrete and steel, creating a striking juxtaposition between natural and built elements.
This photo was taken by Ryann Ford.
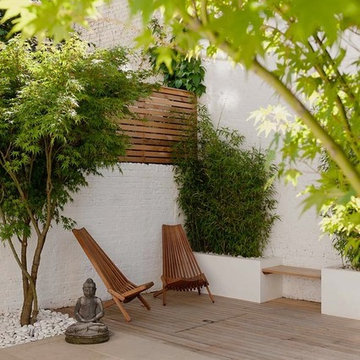
Courtyard Garden: Central London:
Materials: Cedar wood slatted trellis to the dress the walling, cedar wood smooth decking to the rear with built-in seating framed by bamboo planters. Childrens play sand pit built into the decking showing the cedar top closed to create an adult space. Portland limestone, sawn, all units at the same size adjacent to 2 specimen Acer palmatum. The stems have been pruned to show the sculptural essence of the branch form. Up lighter concealed within a pebble dressing.
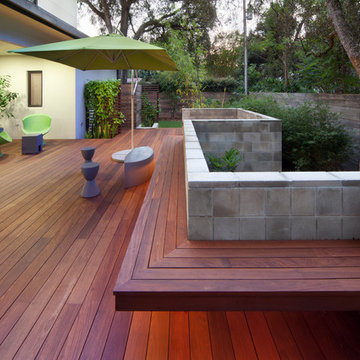
Project by E2 Homes
Landscape and Hardscape design by Evergreen Consulting
Architecture by Green Apple Architecture
Decks by Walk on Wood
Photos by Harvey Smith
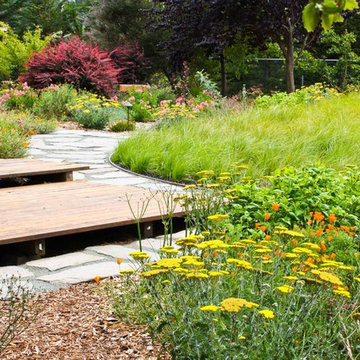
We love sleek and modern but sometimes we lay off of straight lines and concrete... Check out one of our more natural landscape projects highlighting a native plant palette and an ecotones motif!
Photo Credit: Grant Sukchindasathien
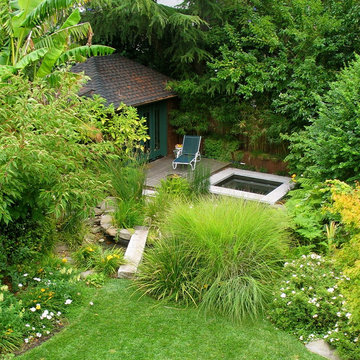
For this elegant landmarked Berkeley home, designed by Albert Dodge Coplin, we had the challenge of designing a garden that delicately blends Japanese and English style vernaculars at the request of the client.
All photos by Robert Trachtenberg

ipe deck, outdoor fireplace, teak furniture, planters, container garden, steel windows, roof deck, roof terrace
Billeder og indretningsidéer
1



















