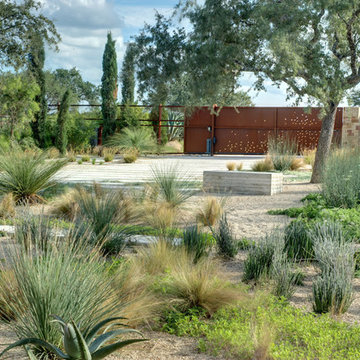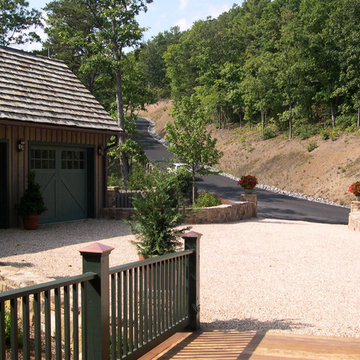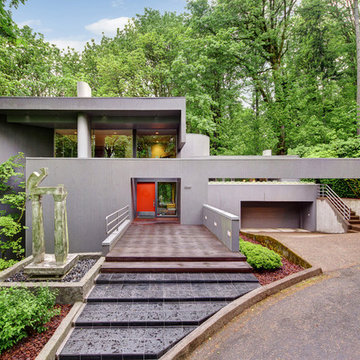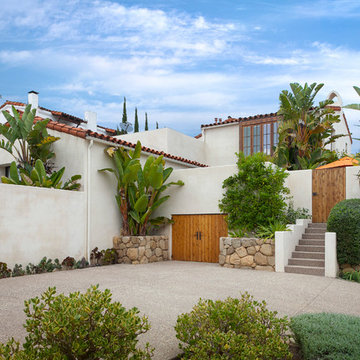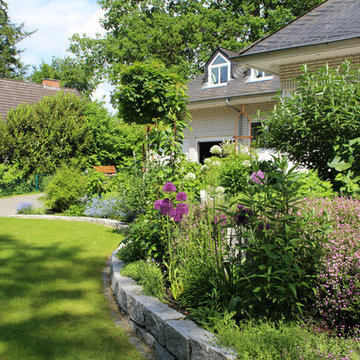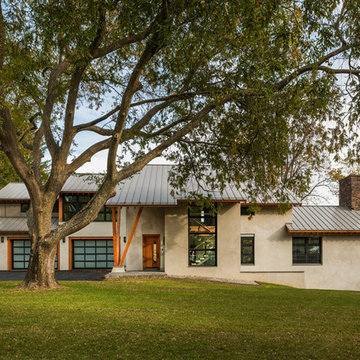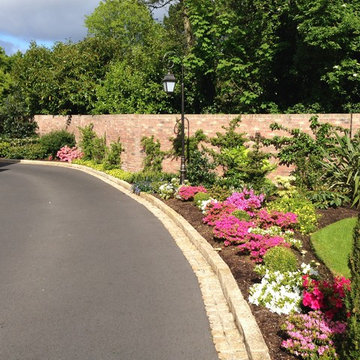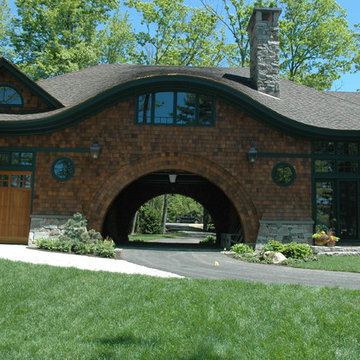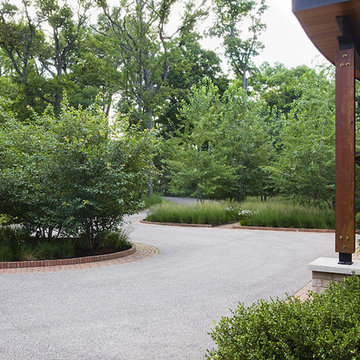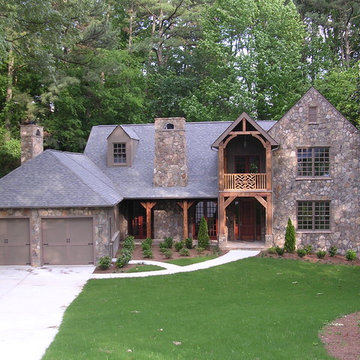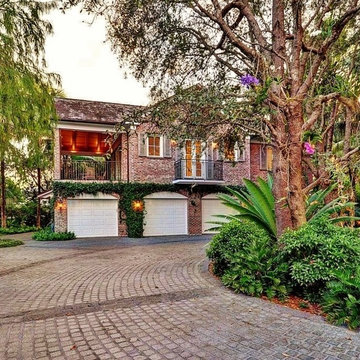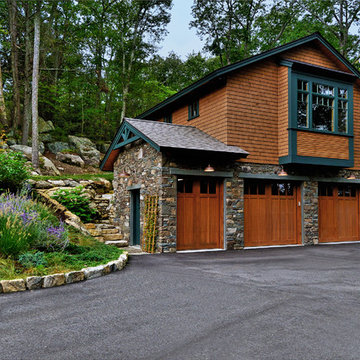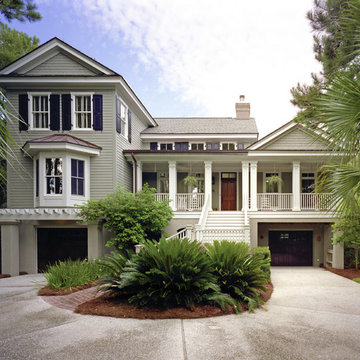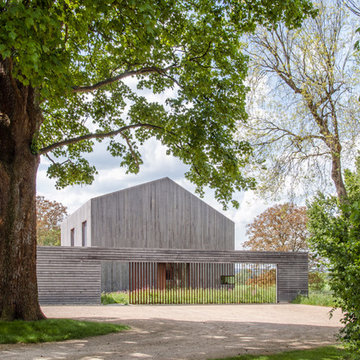Billeder og indretningsidéer
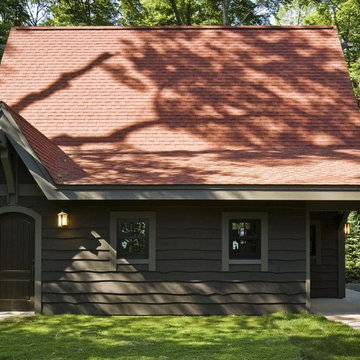
The garage was the first building to be built. It allowed us to experiment with siding treatments and color.
Photo: Paul Crosby
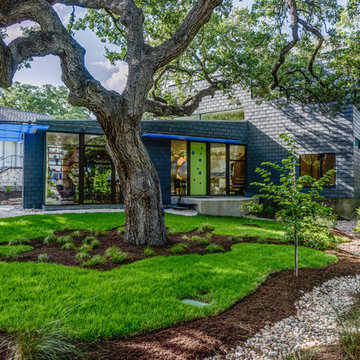
The protected tree on this small lot in Travis Heights made this project somewhat challenging.
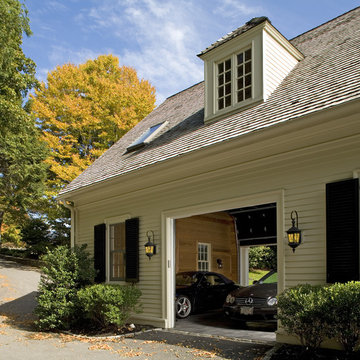
A custom post and beam garage with a connector onto an existing home. This structure was custom designed, pre-cut and shipped to the site by Habitat Post & Beam, where it was assembled and finished by a local contractor. Photos by Michael Penney, architectural photographer. IMPORTANT NOTE: We are not involved in the finish or decoration of these homes, so it is unlikely that we can answer any questions about elements that were not part of our kit package, i.e., specific elements of the spaces such as appliances, colors, lighting, furniture, landscaping, etc.
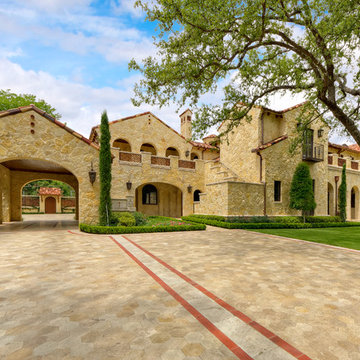
A luxurious Mediterranean house and property with Tuscan influences featuring majestic Live Oak trees, detailed travertine paving, expansive lawns and lush gardens. Designed and built by Harold Leidner Landscape Architects. House construction by Bob Thompson Homes.
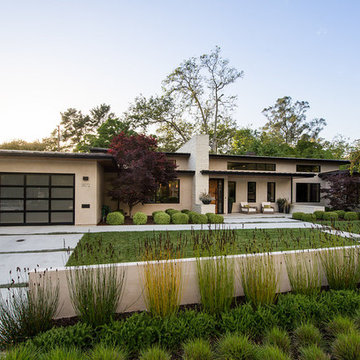
Located in the picturesque San Luis Drive neighborhood, the Okimoto Residence was a major remodel and addition. What started as a minor facelift, the project underwent a series of design iterations to address the growing family's needs. The clients wanted a clean and contemporary home that wouldn't stick out in this typically traditional San Luis Obispo neighborhood.
The final design was a 4 bedroom home with a large great room and play room. A 9' x 16' pocketing slider door opens the great room to the lush backyard which sits directly adjacent to the San Luis Creek. Smooth trowel stucco, a standing seam metal roof, and a texas limestone clad spine wall blend seamlessly with the warmer trim accents and clear cedar eaves. On the interior, the thoughtfully selected finishes provide a clean and inviting space that compliment the young, growing family's lifestyle.
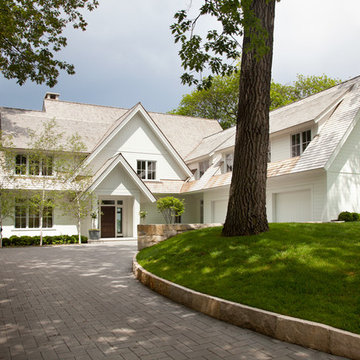
Located on a picturesque setting on Lake Minnetonka, this lakefront home masterfully balances contemporary and traditional sentiments, striving not to design to either extreme.
With team collaboration intentions to combine both form and function — and an eye on simple, beautiful and comfortable solutions, this relaxed elegant design approach honors lakeside living that permeates the residence. This Streeter home also blends in beautifully with surrounding classic lake homes that are reminiscent of timeless architecture and craftsmanship found in Europe and Nantucket.
BUILDER: Streeter & Associates
ARCHITECT: Kurt Baum & Associates
INTERIOR: Alecia Stevens Interior Design
Photography: Steve Henke Photography
Billeder og indretningsidéer
11



















