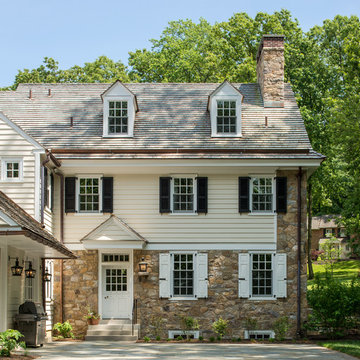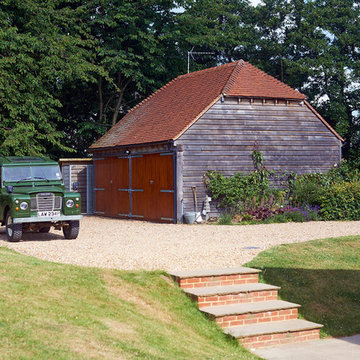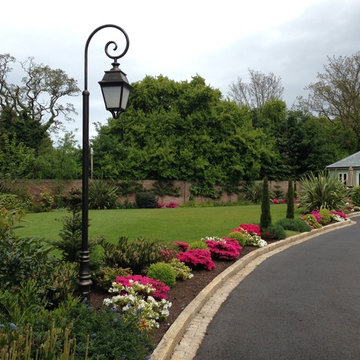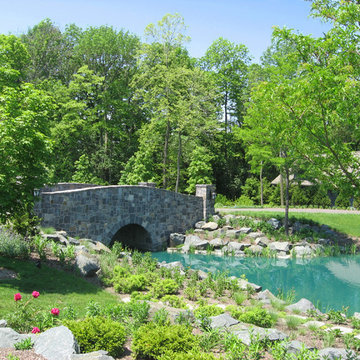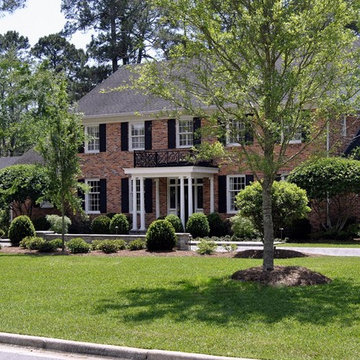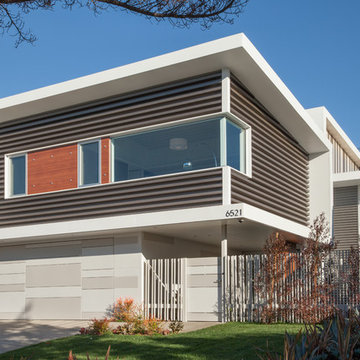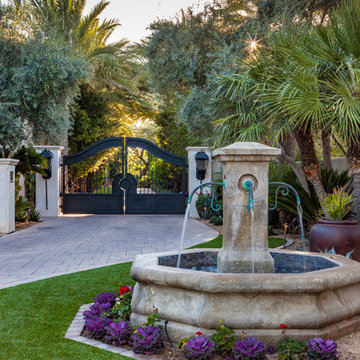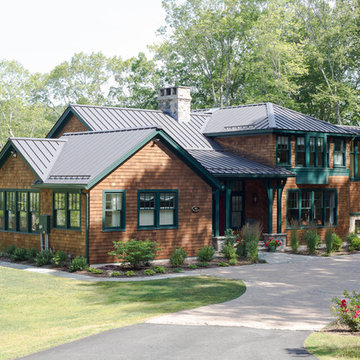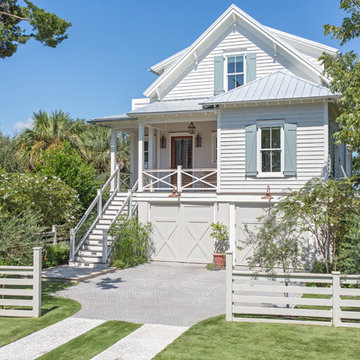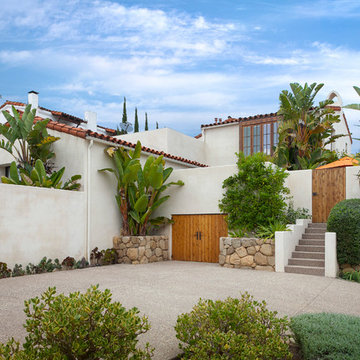Billeder og indretningsidéer
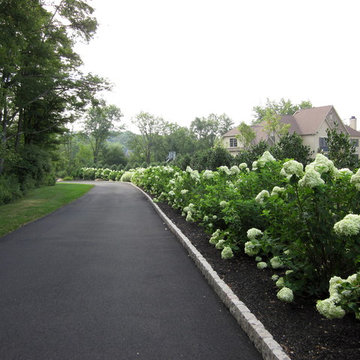
Holly Days Nursery & Landscapes http://hollydaysnursery.com/
2012 PLNA Awards for Landscape Excellence Winner
Category: Residential $60,000 & Over
Award Level: Honorable Mention
Photo Credit: Holly Days Nursery & Landscapes
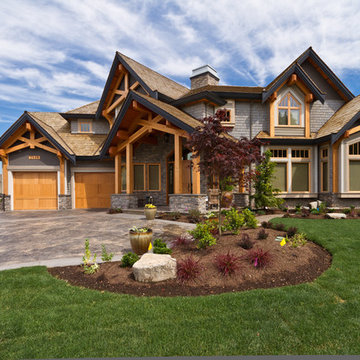
Heavy timber trusses accent this city home. Timberwork by Kettle River Timberworks Ltd.
Photo Credit: Dom Koric
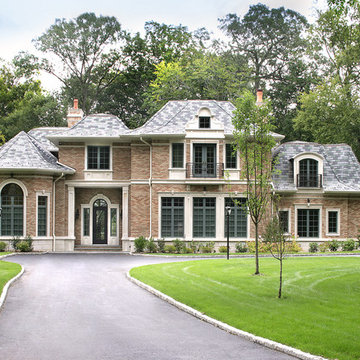
Photography: Peter Rymwid
8,000 SF Single Family Home located in Great Neck, New York on Long Island.
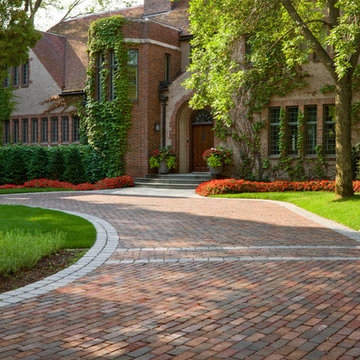
The entire grounds of this Lake Minnetonka home was renovated as part of a major home remodel.
The orientation of the entrance was improved to better align automobile traffic. The new permeable driveway is built of recycled clay bricks placed on gravel. The remainder of the front yard is organized by soft lawn spaces and large Birch trees. The entrance to the home is accentuated by masses of annual flowers that frame the bluestone steps.
On the lake side of the home a secluded, private patio offers refuge from the more publicly viewed backyard.
This project earned Windsor Companies a Grand Honor award and Judge's Choice by the Minnesota Nursery and Landscape Association.
Photos by Paul Crosby.
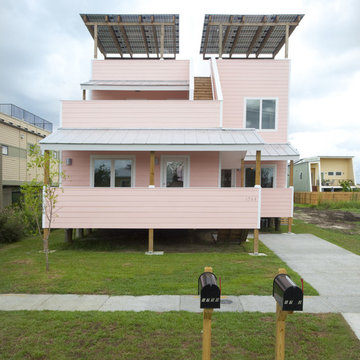
Photo credit: Chad Chenier / Make It Right Foundation
http://www.chadchenierphotography.com/
http://www.makeitrightnola.org/
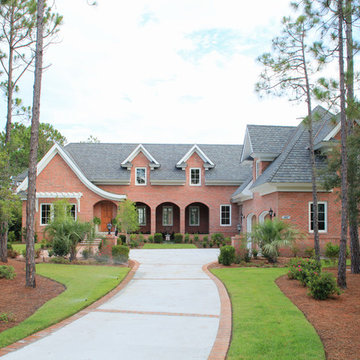
This French country courtyard home is inspired by the 18th century urban French hotel plan. Often there were small courtyards preceeding the larger courtyard around which the rooms were located. The client had lived in Europe for many years and wanted a European feel to the home. Photos: Harry Taylor/Tilghman Herring
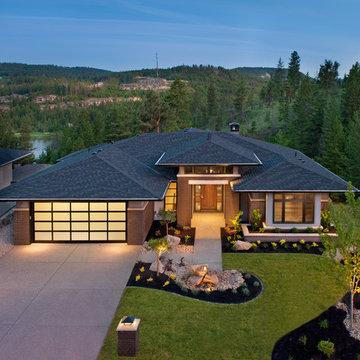
http://www.lipsettphotographygroup.com/
This beautiful 2-level home is located in Birdie Lake Place - Predator Ridge’s newest neighborhood. This Executive style home offers luxurious finishes throughout including hardwood floors, quartz counters, Jenn-Air kitchen appliances, outdoor kitchen, gym, wine room, theater room and generous outdoor living space. This south-facing luxury home sits overlooking the tranquil Birdie Lake and the critically acclaimed Ridge Course. The kitchen truly is the heart of this home; with open concept living; the dining room, living room and kitchen are all connected. And everyone knows the kitchen is where the party is. The furniture and accessories really complete this home; Adding pops of colour to a natural space makes it feel more alive. What’s our favorite item in the house? Hands down, it’s the Red farm house bar stools.
Billeder og indretningsidéer
6



















