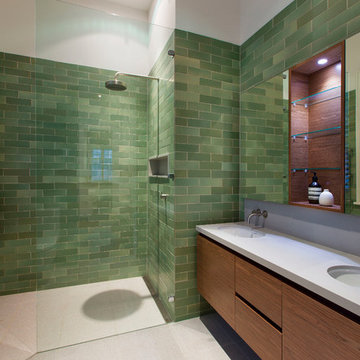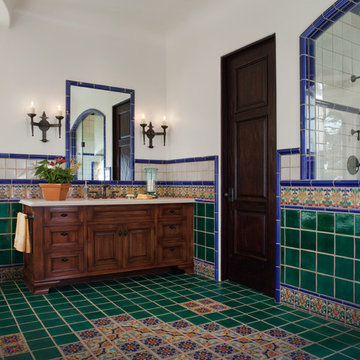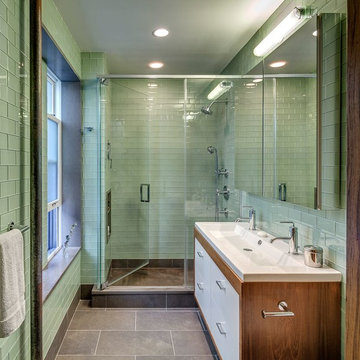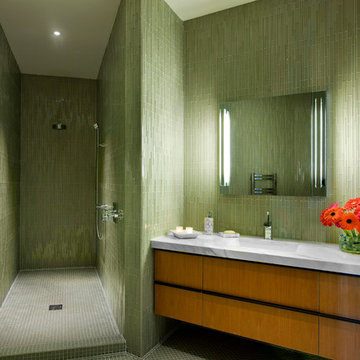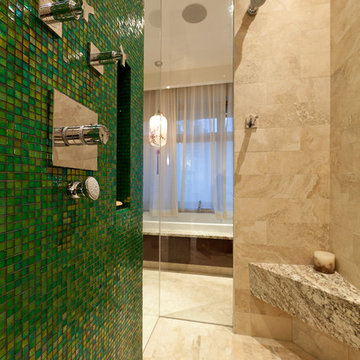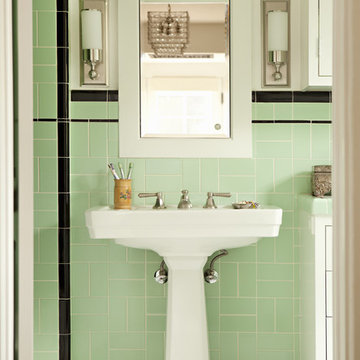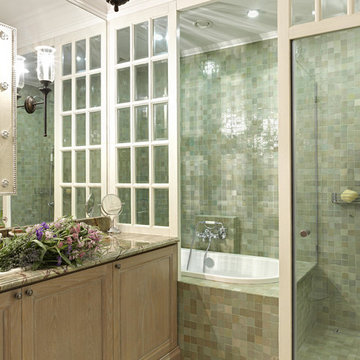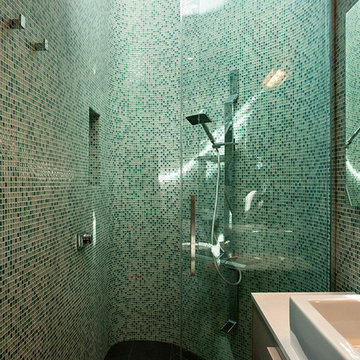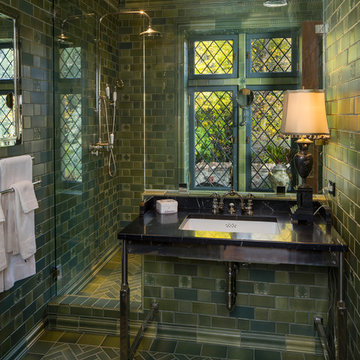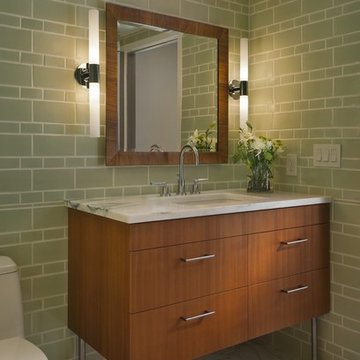Billeder og indretningsidéer

This newly built Old Mission style home gave little in concessions in regards to historical accuracies. To create a usable space for the family, Obelisk Home provided finish work and furnishings but in needed to keep with the feeling of the home. The coffee tables bunched together allow flexibility and hard surfaces for the girls to play games on. New paint in historical sage, window treatments in crushed velvet with hand-forged rods, leather swivel chairs to allow “bird watching” and conversation, clean lined sofa, rug and classic carved chairs in a heavy tapestry to bring out the love of the American Indian style and tradition.
Original Artwork by Jane Troup
Photos by Jeremy Mason McGraw

Master bathroom vanity with detailing for consistent theme.
Interior Design by DLH Design Studio, LLC: Michelle Stolte, Designer, and Deb Houseworth, Principal. http://www.houzz.com/pro/dlhasid/dlh-design-studio-llc
Photo by Greg Hadley Photography. http://www.houzz.com/pro/greghadley/greg-hadley-photography
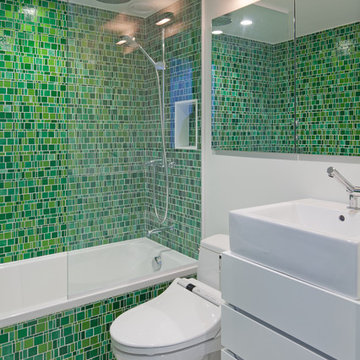
The owners of this 520 square foot, three-level studio loft had a few requests for Turett's design tea,: use sustainable materials throughout; incorporate an eclectic mix of bright colors and textures; gut everything..but preserve two decorative tiles from the existing bathroom for nostalgic value.
TCA drew on its experience with 'green' materials to integrate FSC-certified wood flooring and kitchen cabinets, recycled mosaic glass tiles in the kitchen and bathrooms, no-VOC paint and energy efficient lighting throughout the space. One of the main challenges for TCA was separating the different programmatic areas - ktichen, living room, and sleeping loft -- in an interesting way while maximizing the sense of space in a relatively small volume. The solution was a custom designed double-height screen of movable translucent panels that creates a hybrid room divider, feature wall, shelving system and guard rail.
The three levels distinguished by the system are connected by stainless steel open riser stairs with FSC-certified treads to match the flooring. Creating a setting for the preserved ceramic pieces led to the development of this apartment's one-of-a-kind hidden gem: a 5'x7' powder room wall made of 126 six-inch tiles --each one unique--organized by color gradation.
This complete renovation - from the plumbing fixtures and appliances to the hardware and finishes -- is a perfect example of TCA's ability to integrate sustainable design principles with a client's individual aims.

The modest, single-floor house is designed to afford spectacular views of the Blue Ridge Mountains. Set in the idyllic Virginia countryside, distinct “pavilions” serve different functions: the living room is the center of the home; bedroom suites surround an entry courtyard; a studio/guest suite sits atop the garage; a screen house rests quietly adjacent to a 60-foot lap pool. The abstracted Virginia farmhouse aesthetic roots the building in its local context while offering a quiet backdrop for the family’s daily life and for their extensive folk art collection.
Constructed of concrete-filled styrofoam insulation blocks faced with traditional stucco, and heated by radiant concrete floors, the house is energy efficient and extremely solid in its construction.
Metropolitan Home magazine, 2002 "Home of the Year"
Photo: Peter Vanderwarker

The kitchen is designed for two serious home chefs who often entertain guests for dinner parties. Merging the kitchen and dining room into a singular space was a strategic design decision to both foster their style of ‘chefs table’ entertaining, and also make the most efficient use of valuable floor space - a common consideration in most Toronto homes. The table becomes an island-like surface for additional prep space, and also as the surface upon which the meal is eventually enjoyed.
Billeder og indretningsidéer
1






















