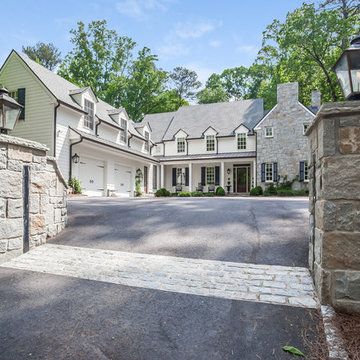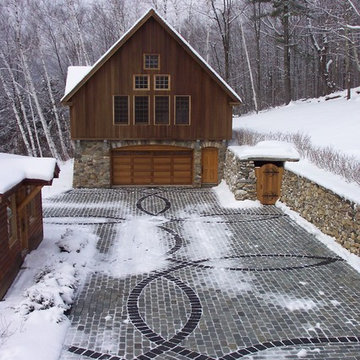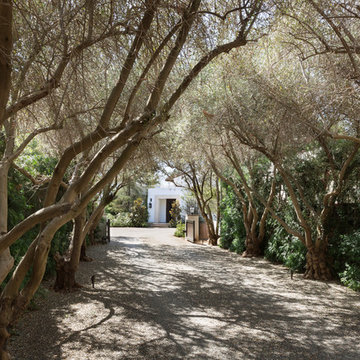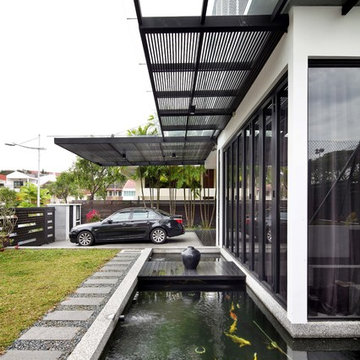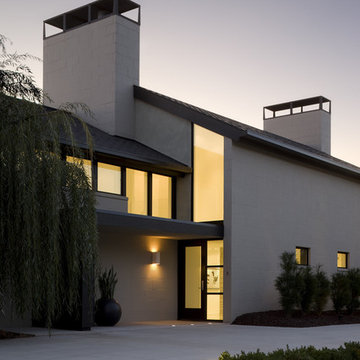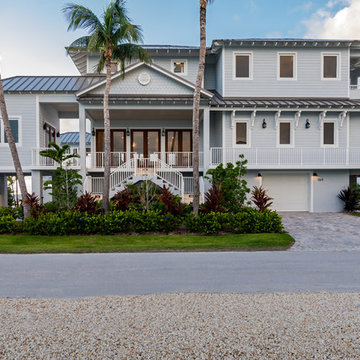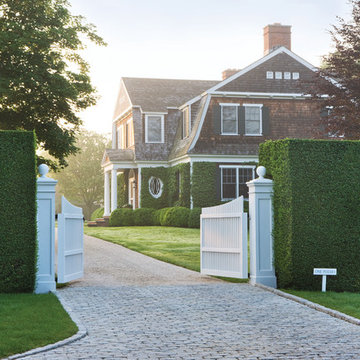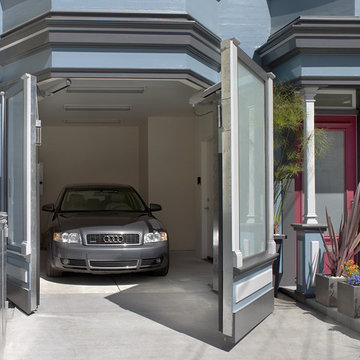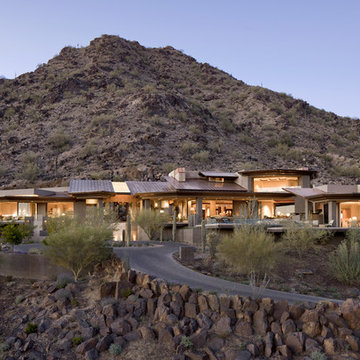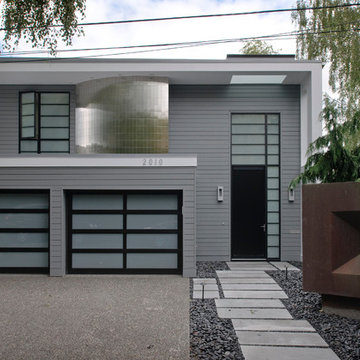Billeder og indretningsidéer

The Cleveland Park neighborhood of Washington, D.C boasts some of the most beautiful and well maintained bungalows of the late 19th century. Residential streets are distinguished by the most significant craftsman icon, the front porch.
Porter Street Bungalow was different. The stucco walls on the right and left side elevations were the first indication of an original bungalow form. Yet the swooping roof, so characteristic of the period, was terminated at the front by a first floor enclosure that had almost no penetrations and presented an unwelcoming face. Original timber beams buried within the enclosed mass provided the
only fenestration where they nudged through. The house,
known affectionately as ‘the bunker’, was in serious need of
a significant renovation and restoration.
A young couple purchased the house over 10 years ago as
a first home. As their family grew and professional lives
matured the inadequacies of the small rooms and out of date systems had to be addressed. The program called to significantly enlarge the house with a major new rear addition. The completed house had to fulfill all of the requirements of a modern house: a reconfigured larger living room, new shared kitchen and breakfast room and large family room on the first floor and three modified bedrooms and master suite on the second floor.
Front photo by Hoachlander Davis Photography.
All other photos by Prakash Patel.

This quaint hideaway sits over a quiet brook just steps from the main house Siemasko + Verbridge designed over 10 years ago. The form, materials and details of the design relate directly to the main house creating a harmonious relationship between the new and old. The carriage house serves as a multi-purpose space for the owners by incorporating a 2 car garage, work shop and office space all under one roof.
Photo Credit: Blind Dog Studio
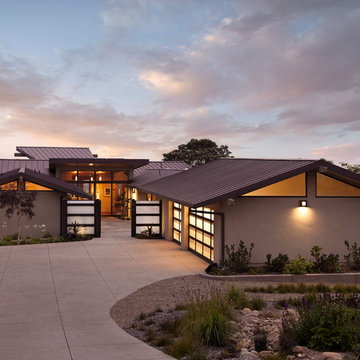
Architect: Thompson Naylor; Landscape: everGREEN Landscape Architects; Photography: Jim Bartsch Photography
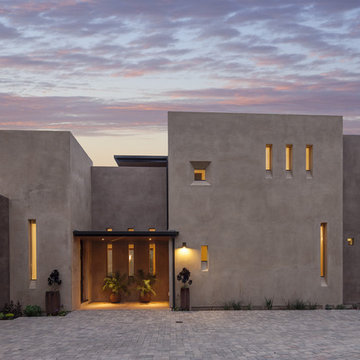
Architect: Bob Pester, Burnell, Branch & Pester Architecture
Photography: Jim Bartsch Photography
The original A-frame home on this hillside lot was destroyed by wildfire. Not surprisingly, the clients wanted to rebuild a fire resistant home. Working together with their architect and builder, they chose a contemporary design with few, if any, fire susceptible, “weak links.”
When design was first discussed, the owners expressed a desire to have the house not be as exposed to the street as their previous. Primary motivation was privacy, but an added advantage was reducing solar heat gain on the southern exposure. The original concept was to bring some light in from the south, with the majority coming from the north along with fabulous views of the canyon and mountains nearby. As the conceptual building masses took shape, the architect was inspired to punch small openings into the south elevation, positioning them primarily for light infiltration, not to see out of. The goal was to compose a seemingly random-looking arrangement of the window fenestrations, even though their placement had a specific purpose in relation to each respective interior space.
Billeder og indretningsidéer
1




















