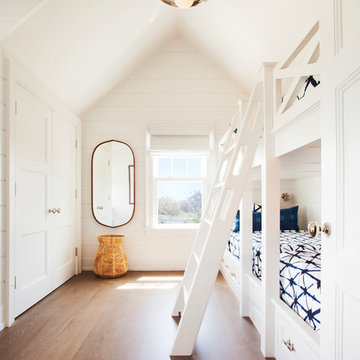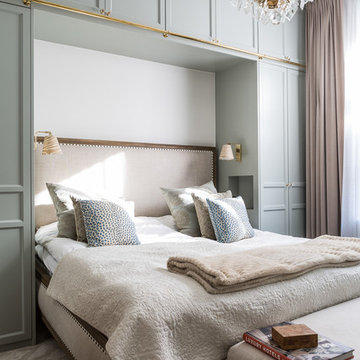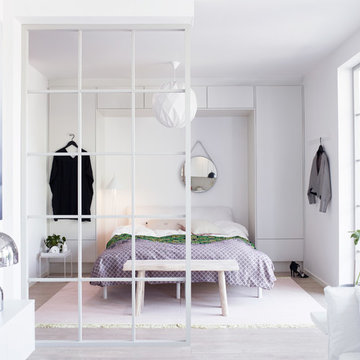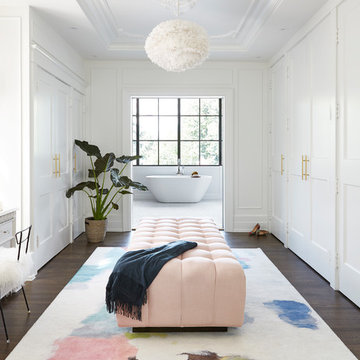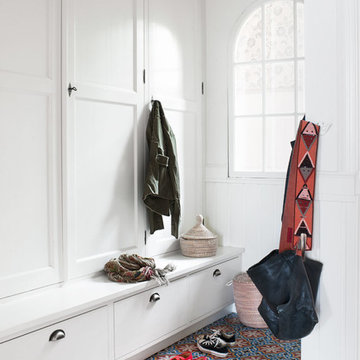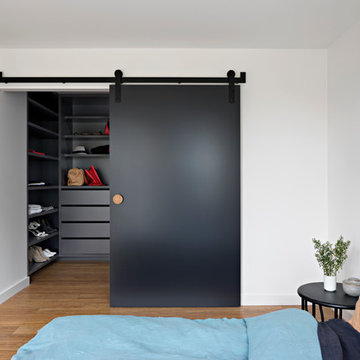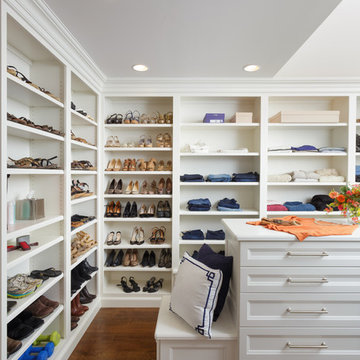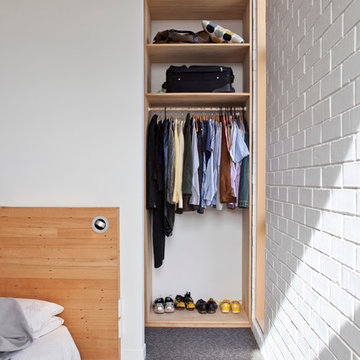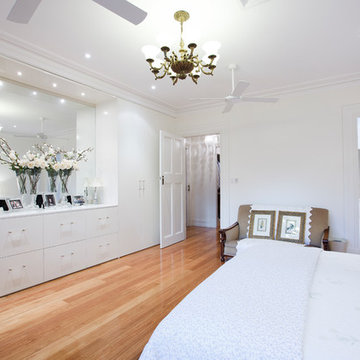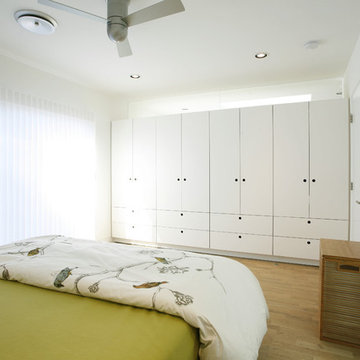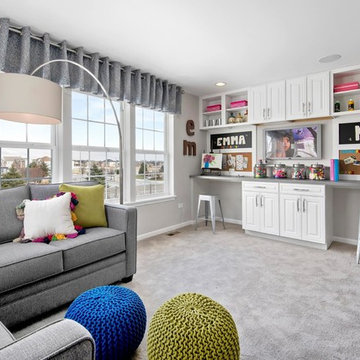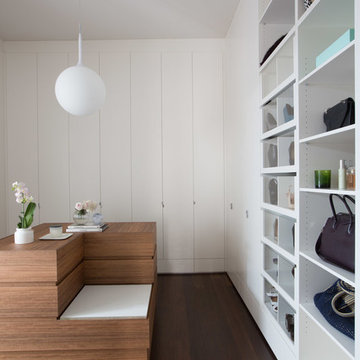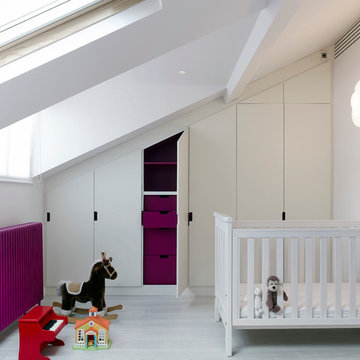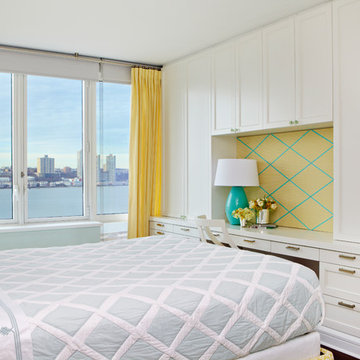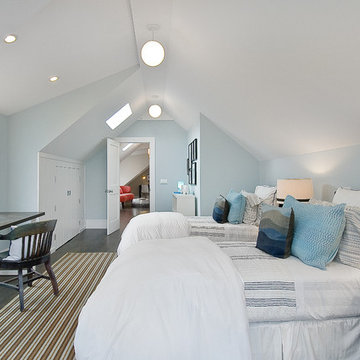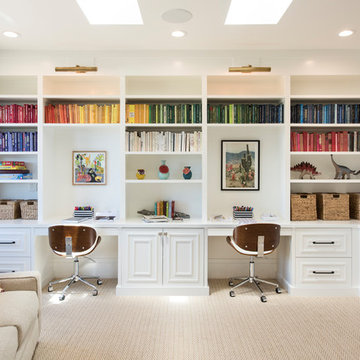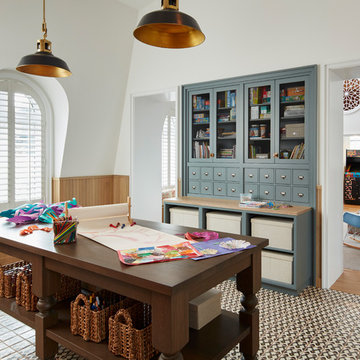Billeder og indretningsidéer
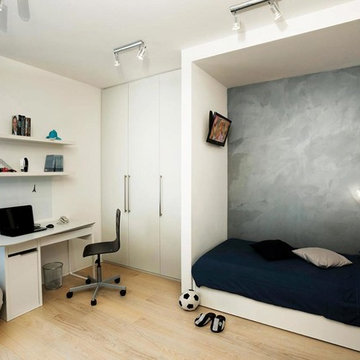
Questo lavoro del nostro studio, che abbiamo chiamato “Villa Minimal” per ovvie ragioni è in STILE MINIMAL CHIC con un’attenzione particolare alla funzionalità… Rachele Biancalani ha curato il progetto degli interni dal taglio sartoriale degli spazi (layout architettonico) fino alla definizione del concept e del mood dei singoli ambienti passando per la progettazione di tutti gli arredi su misura, naturalmente il nostro studio ha eseguito la Direzione delle maestranze sia in cantiere che fuori dal cantiere e l’home shopping per questo lavoro “chiavi in mano”. Grigio e bianco i colori di questo lavoro.
Rachele Biancalani Studio + Matilde Maddalena Fotografia

This hallway was part of a larger remodel of an attic space which included the hall, master bedroom, bathroom and nursery. Painted a brilliant white and borrowing light from the frosted, glass inset nursery and bedroom doors, this light hardwood space is lined on one side with custom, built-in storage. Making the most of the sloping eave space and pony wall, there is room for stacking, hanging and multiple drawer depths, very versatile storage. The cut-out pulls and toe-kick registers keep the floor and walkway clear of any extrusions. The hall acts as an extension of the bedrooms, with the narrow bench providing a resting place while getting ready in the morning.
All photos: Josh Partee Photography
Billeder og indretningsidéer
3



















