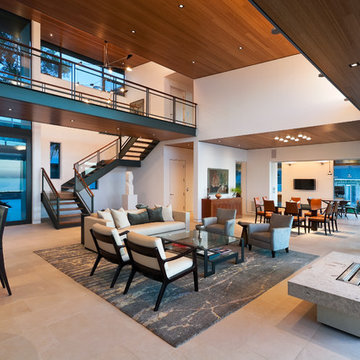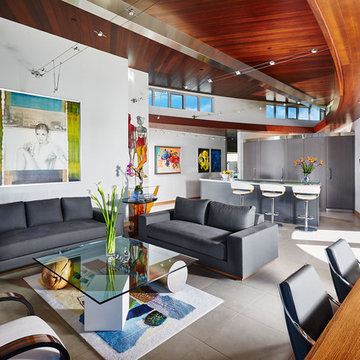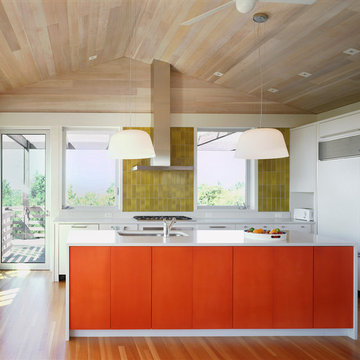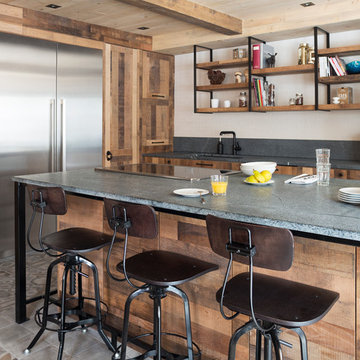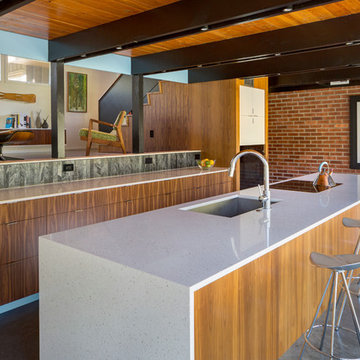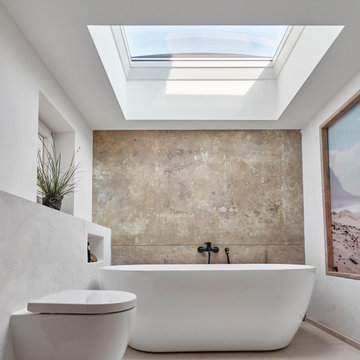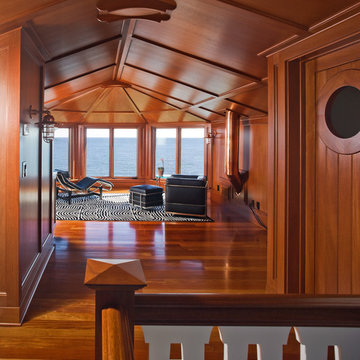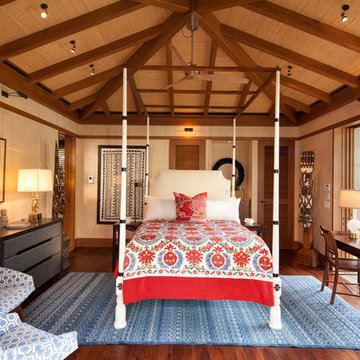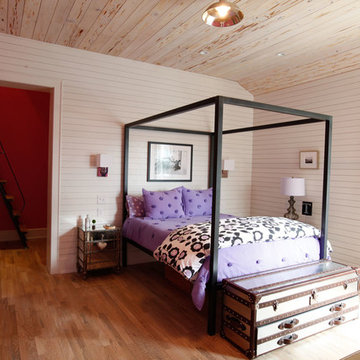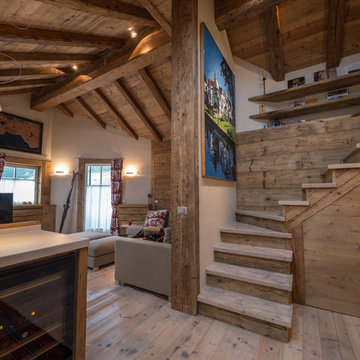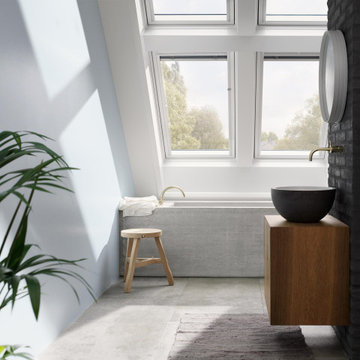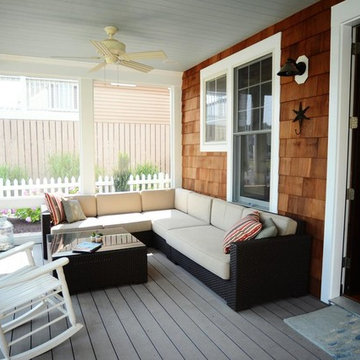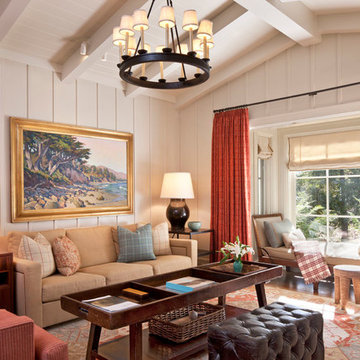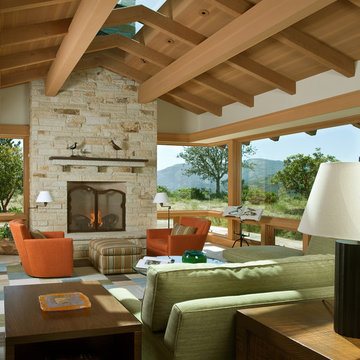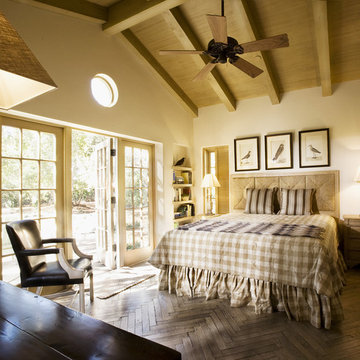Billeder og indretningsidéer
Find den rigtige lokale ekspert til dit projekt
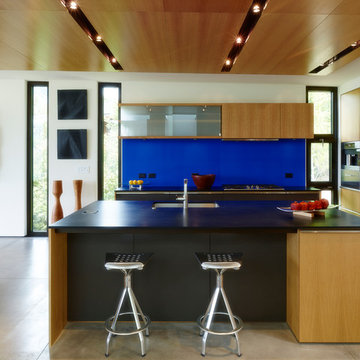
This house is sited on the steep, north facing slope of Snow King Mountain. The main living spaces are located on the top level to take advantage of the sweeping views of the Tetons and National Elk Refuge. Arrival at this top level is through a stair atrium generously illuminated with skylights, which filter daylight throughout the interior – critical to a site deep in the trees with no direct sun during the winter months.
Reload the page to not see this specific ad anymore
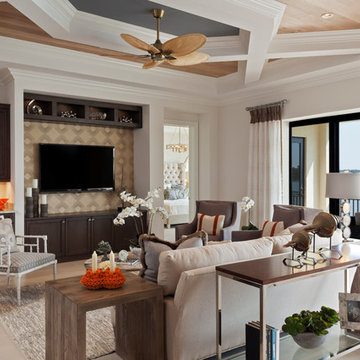
Hints of taupe and gray are brought into the family room with pops of light orange. Natural woven accents and light wood accents are used on the ceiling and in the side tables to bring the home’s coastal theme to life. The sky blue color used on the ceiling flows throughout the room onto the throw pillows and pattern used in the side chair to create an interesting mix of soft blue and gray accents that compliment the room’s beautiful lake views.
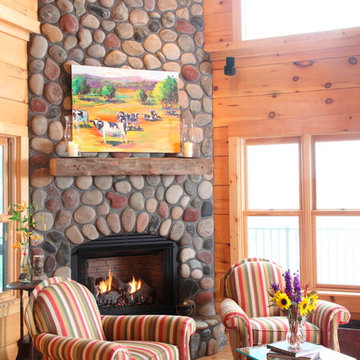
Great room with colorful river stone fireplace and ample windows to draw in the natural light.
Franklin & Esther Schmidt
Reload the page to not see this specific ad anymore
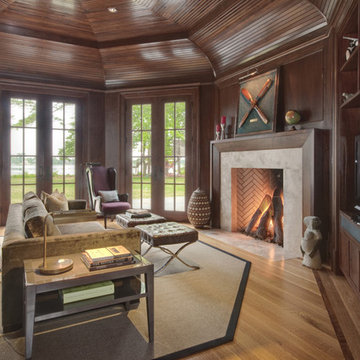
With this 10,000 sq. ft. private residence, located in Virginia's stunning coastline, GRADE's objective was to tailor spaces to suit the client family's daily activities and contemporary lifestyle. Completed in 2009, the house's broad elevation and beautiful natural surroundings complement its bright, classic exterior.
Indoors, spaces are equally airy, with the house's cross-axial layout giving way to distinct spaces that are also visually accessible to each other - allowing the family to engage in separate activities while simultaneously providing a sense of connectivity and togetherness. The interiors mark a departure in style due to formal elements presented by the architectural layout, classic molding and regal exposed framework.
Billeder og indretningsidéer
Reload the page to not see this specific ad anymore
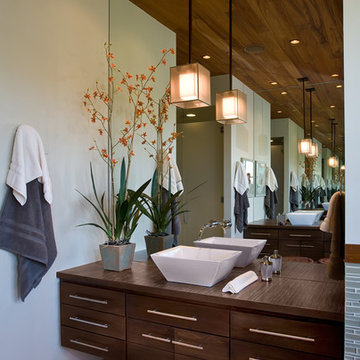
Talon's Crest was our entry in the 2008 Park City Area Showcase of Homes. We won BEST OVERALL and BEST ARCHITECTURE.
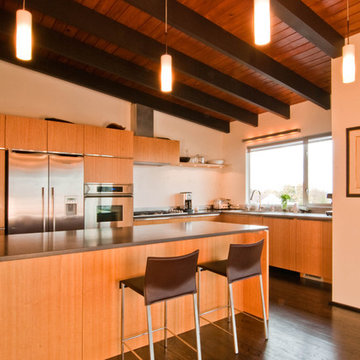
BUILD was tasked with fully updating this neglected home and site to accommodate the owners’ lifestyle and young boys. Relying and expanding on our experience of redesigning and rebuilding mid-century modern homes, BUILD’s updates encompass all aspects of the home and site, including the interior program, systems and finishes. Without adding any new volume, the usable square footage of this home was effectively doubled by thoughtful refinishing and revitalizing of the lower basement level. This design brings a refreshed relationship to the site and landscape as well as the remodeled pool area, particularly from the lower level. This house has been able to maintain its mid-century roots and form, while accommodating a family’s needs and desires for a home built for the current era.
Photography by BUILD LLC.
383



















