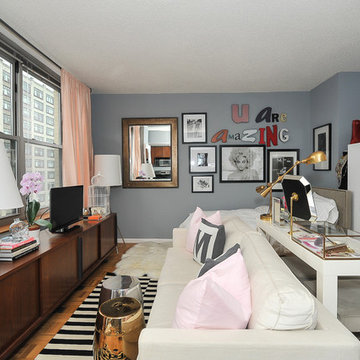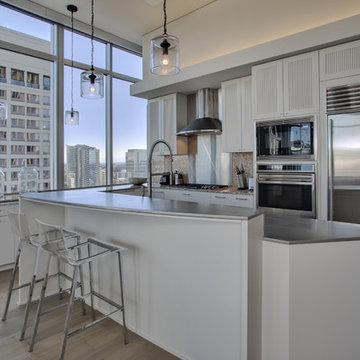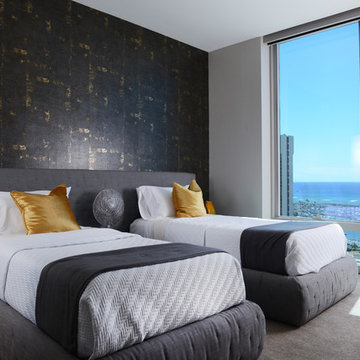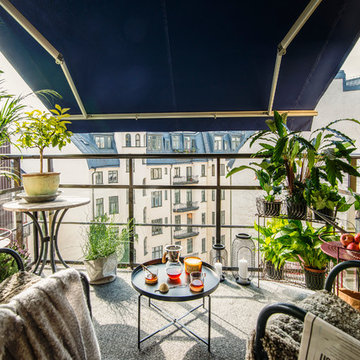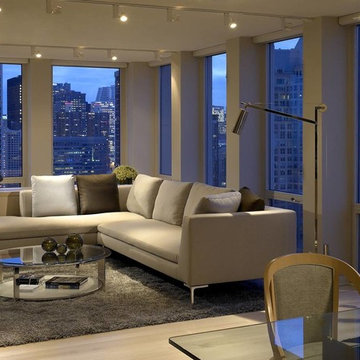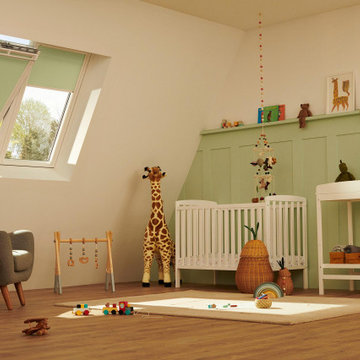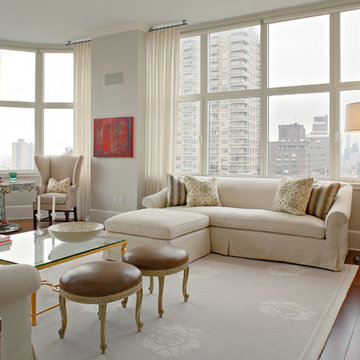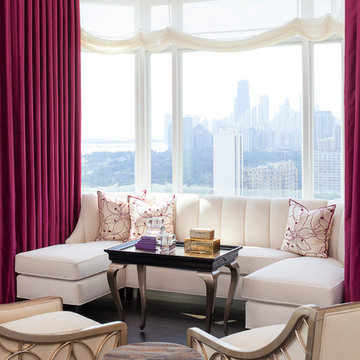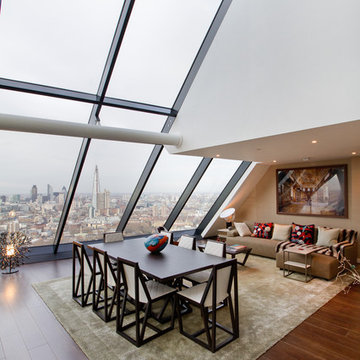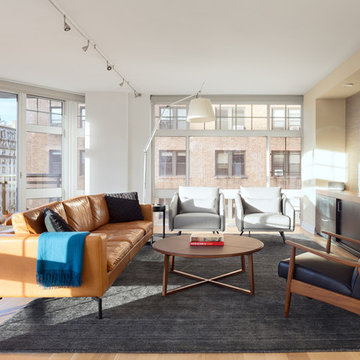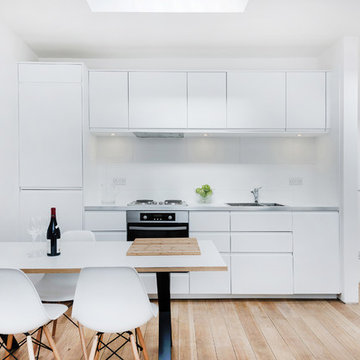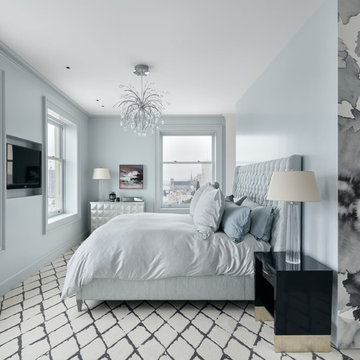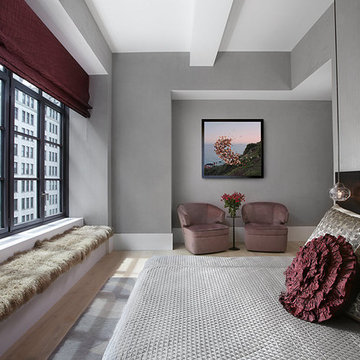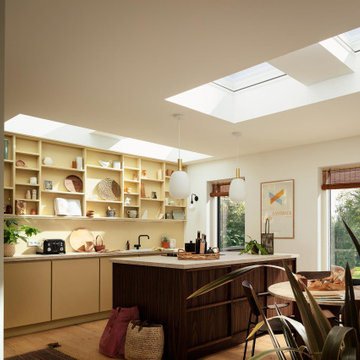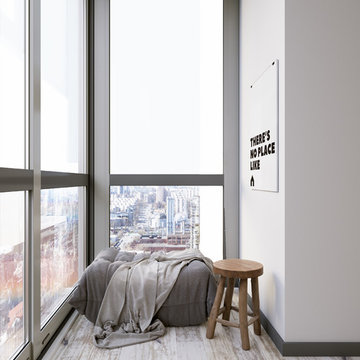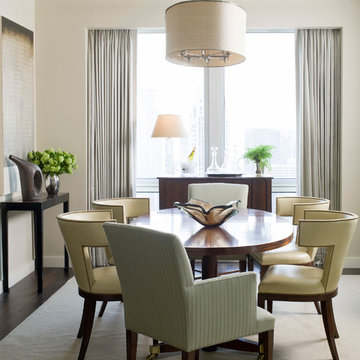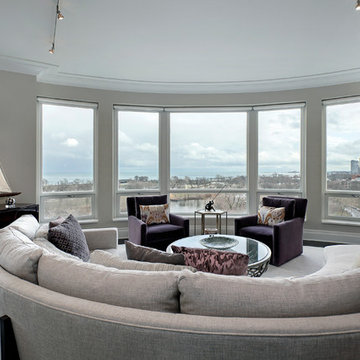Byhuse: Billeder, design og inspiration
Find den rigtige lokale ekspert til dit projekt
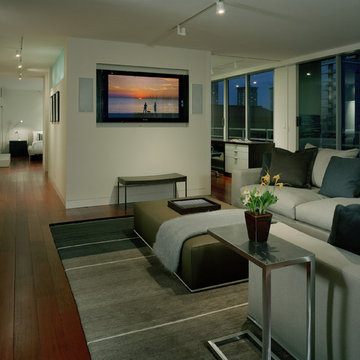
This condo was designed from a raw shell to the finished space you see in the photos - all elements were custom designed and made for this specific space. The interior architecture and furnishings were designed by our firm. If you have a condo space that requires a renovation please call us to discuss your needs. Please note that due to that volume of interest and client privacy we do not answer basic questions about materials, specifications, construction methods, or paint colors thank you for taking the time to review our projects.
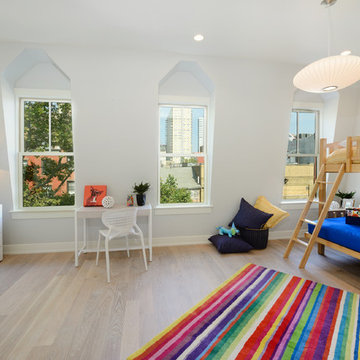
Handsome 22 foot wide Bloomfield Street home perfect for today’s urban family. With a distinctive mansard roof and restored brick facade, this 4 story, 4 bedroom, 3½ bathroom home has undergone a complete renovation. The parlor floor features an open, airy layout with custom chef’s kitchen featuring quartz counters, classic white cabinets, top of the line Thermador appliance package and access to a low-maintenance landscaped yard. Master suite features dressing room, sitting area and en suite spa bath. Additional bedroom and office alcove complete the second floor. The top floor features 2 additional bedrooms each with custom en suite baths, generous closets and with soaring ceilings. Garden level playroom/media room features hot water radiant heated floors, oversized wood porcelain tile and full height ceilings. Wide plank white oak flooring, designer lighting, dual zone heating and cooling, full size laundry, custom Marvin windows and roof mounted backup generator. Private garage parking available for rent 1 block away
Reload the page to not see this specific ad anymore
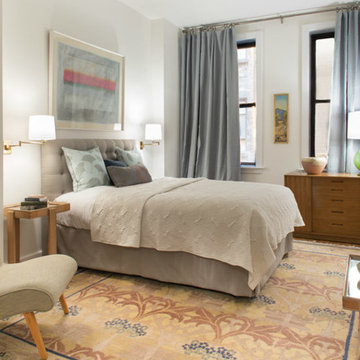
A SpeedDesign client relocates from Los Angeles to an empty Manhattan apartment. We started and finished this job on both coasts in two weeks.
Tufted headboard and bedskirt and Boomerang side chair all custom-made with us in L.A.; sideboard, glass table lamp, and accent pillows from our shop, rumba. All L.A. pieces shipped to New York in a week's time.
Photo credit: Brett Beyer
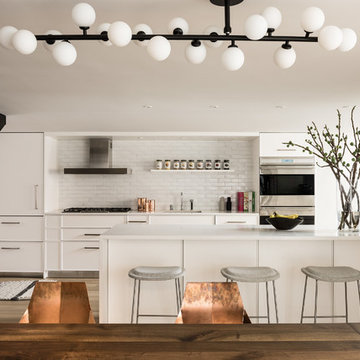
This kitchen is a study in white. White tiles with a textured surface, white minimally detailed cabinetry, a white waterfall countertop and off-white stools.
Reload the page to not see this specific ad anymore
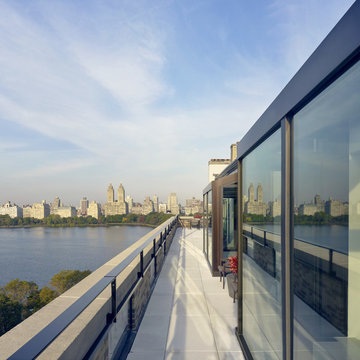
Built in 1925, this 15-story neo-Renaissance cooperative building is located on Fifth Avenue at East 93rd Street in Carnegie Hill. The corner penthouse unit has terraces on four sides, with views directly over Central Park and the city skyline beyond.
The project involved a gut renovation inside and out, down to the building structure, to transform the existing one bedroom/two bathroom layout into a two bedroom/three bathroom configuration which was facilitated by relocating the kitchen into the center of the apartment.
The new floor plan employs layers to organize space from living and lounge areas on the West side, through cooking and dining space in the heart of the layout, to sleeping quarters on the East side. A glazed entry foyer and steel clad “pod”, act as a threshold between the first two layers.
All exterior glazing, windows and doors were replaced with modern units to maximize light and thermal performance. This included erecting three new glass conservatories to create additional conditioned interior space for the Living Room, Dining Room and Master Bedroom respectively.
Materials for the living areas include bronzed steel, dark walnut cabinetry and travertine marble contrasted with whitewashed Oak floor boards, honed concrete tile, white painted walls and floating ceilings. The kitchen and bathrooms are formed from white satin lacquer cabinetry, marble, back-painted glass and Venetian plaster. Exterior terraces are unified with the conservatories by large format concrete paving and a continuous steel handrail at the parapet wall.
Photography by www.petermurdockphoto.com
Byhuse: Billeder, design og inspiration
Reload the page to not see this specific ad anymore
42



















