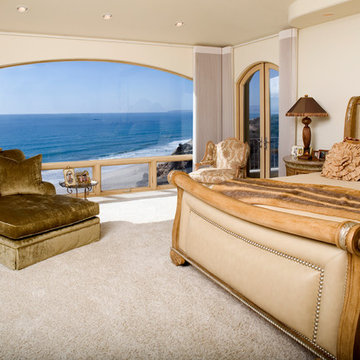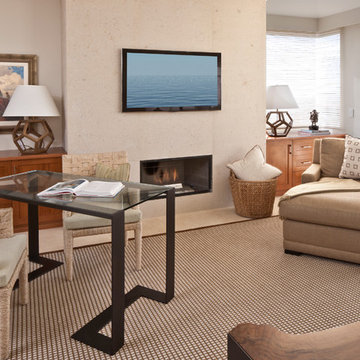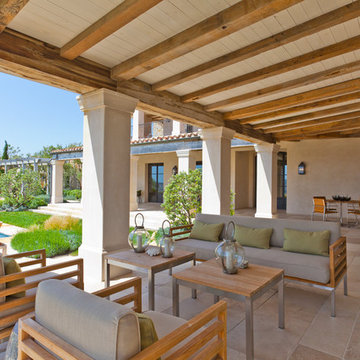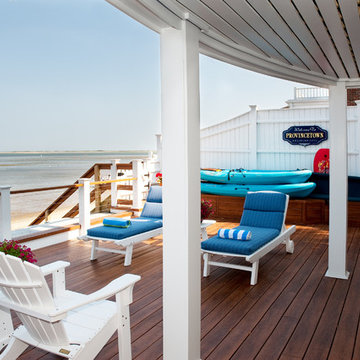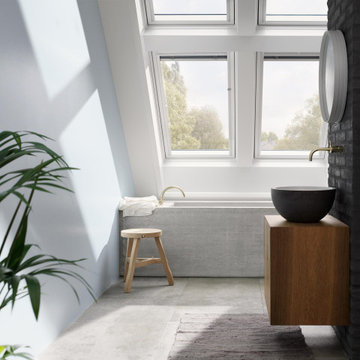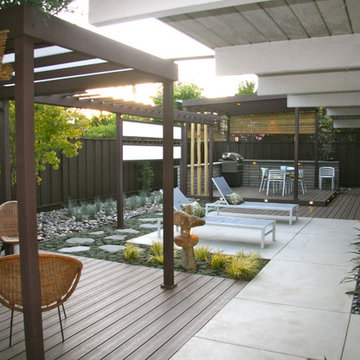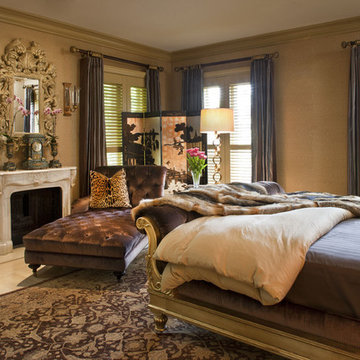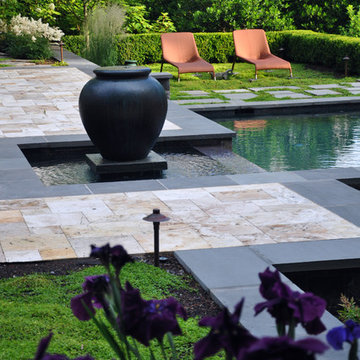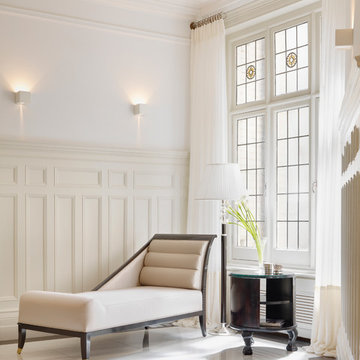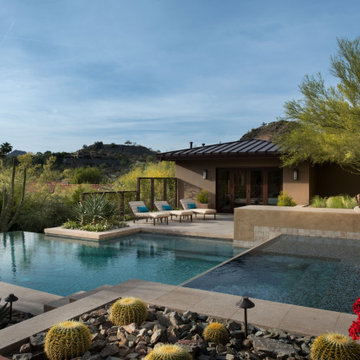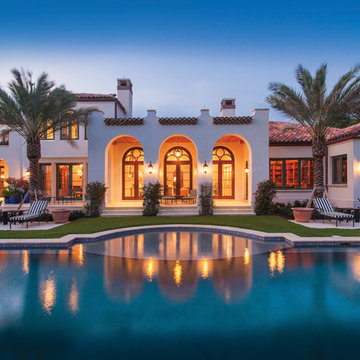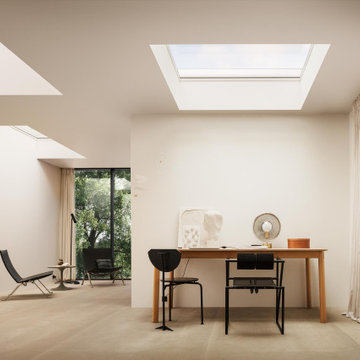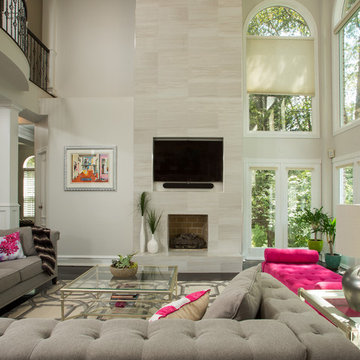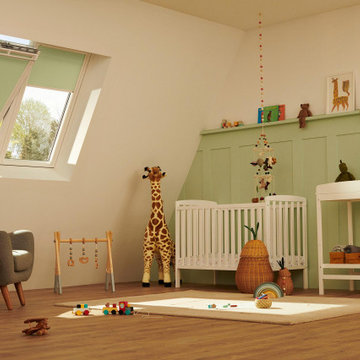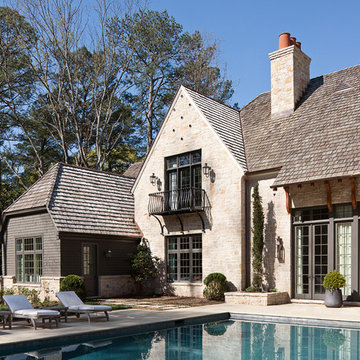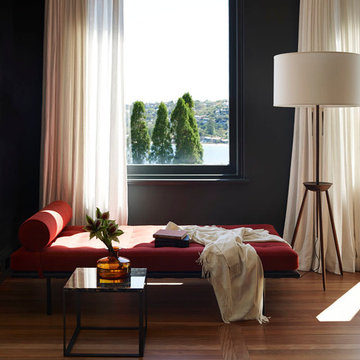Chaiselonger: Billeder, design og inspiration
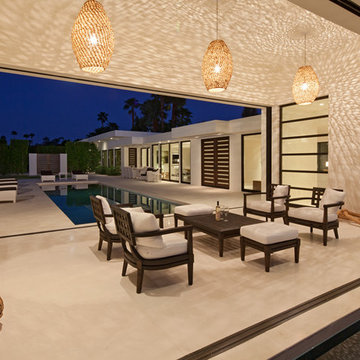
Taking a cue from the past and re-inventing it for now, this oasis in Rancho Mirage exudes cool.
Indoor/ outdoor resort style elegance perfectly suited for both relaxation and entertaining. Surfaces of plaster and limestone inside and out create the backbone of this home. Strong architectural lines, organic textures and brilliant light combine for an atmosphere of tranquility and luxury.
Photography by: George Guttenberg
Find den rigtige lokale ekspert til dit projekt
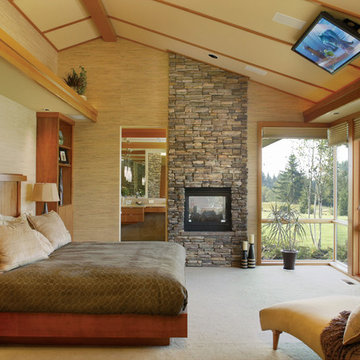
Photo courtesy of Alan Mascord Design Associates and can be found on houseplansandmore.com
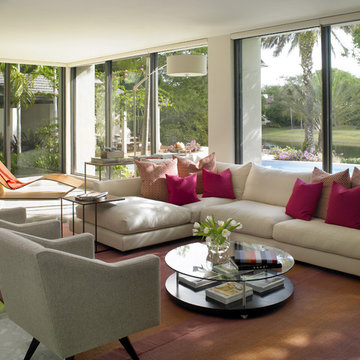
Perfect integration of Michael Wolk custom furniture designs with existing client furniture to make this family room - relaxed sophistication. The family room is both relaxed and sophisticated with access to the pool area and a pool view.
Reload the page to not see this specific ad anymore
Reload the page to not see this specific ad anymore
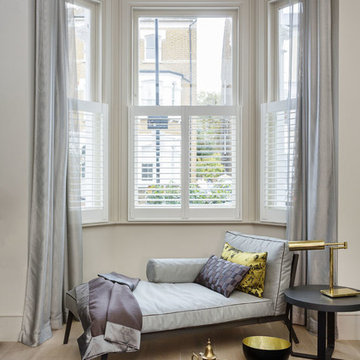
Thanks to our sister company HUX LONDON for the kitchen and joinery.
https://hux-london.co.uk/
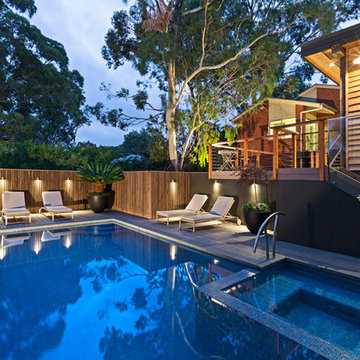
A collaboration between The Electric Crew and The Pool Company (Melbourne) to create this outdoor pool-side living space. The pergola was fitted with a Big Ass Fan, Wireless audio sound system and LED down lights. We fully automated the lighting and appliances so that the owner can have full control from their smart phone from anywhere. All lights are high quality LEDs sourced exclusively by The Electric Crew.
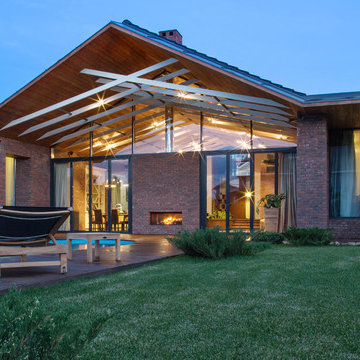
В архитектуре загородного дома обыграны контрасты: монументальность и легкость, традиции и современность. Стены облицованы кирпичом ручной формовки, который эффектно сочетается с огромными витражами. Балки оставлены обнаженными, крыша подшита тонированной доской.
Несмотря на визуальную «прозрачность» архитектуры, дом оснащен продуманной системой отопления и способен достойно выдерживать настоящие русские зимы: обогрев обеспечивают конвекторы под окнами, настенные радиаторы, теплые полы. Еще одно интересное решение, функциональное и декоративное одновременно, — интегрированный в стену двусторонний камин: он обогревает и гостиную, и террасу. Так подчеркивается идея взаимопроникновения внутреннего и внешнего. Эту концепцию поддерживают и полностью раздвижные витражи по бокам от камина, и отделка внутренних стен тем же фактурным кирпичом, что использован для фасада.
Chaiselonger: Billeder, design og inspiration
Reload the page to not see this specific ad anymore
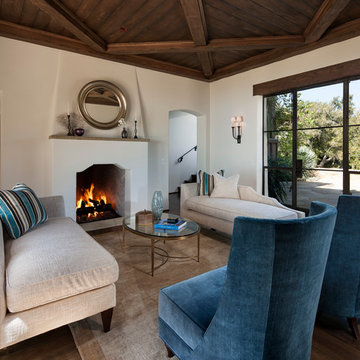
Situated on a 3.5 acre, oak-studded ridge atop Santa Barbara's Riviera, the Greene Compound is a 6,500 square foot custom residence with guest house and pool capturing spectacular views of the City, Coastal Islands to the south, and La Cumbre peak to the north. Carefully sited to kiss the tips of many existing large oaks, the home is rustic Mediterranean in style which blends integral color plaster walls with Santa Barbara sandstone and cedar board and batt.
Landscape Architect Lane Goodkind restored the native grass meadow and added a stream bio-swale which complements the rural setting. 20' mahogany, pocketing sliding doors maximize the indoor / outdoor Santa Barbara lifestyle by opening the living spaces to the pool and island view beyond. A monumental exterior fireplace and camp-style margarita bar add to this romantic living. Discreetly buried in the mission tile roof, solar panels help to offset the home's overall energy consumption. Truly an amazing and unique property, the Greene Residence blends in beautifully with the pastoral setting of the ridge while complementing and enhancing this Riviera neighborhood.
52



















