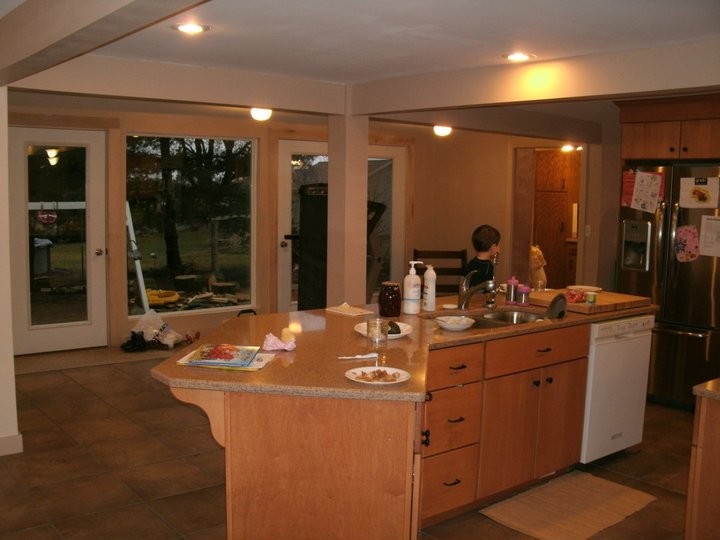
DownStairs, open space
Turned a dual apartment home to a single family house. Downwstairs used to be 2 bedrooms, an office, small dining room, formal dining rm, kitchen and a laundry room with 2 full bathrooms with no stairs to the second floor. Hard to mingle with the family. Transformed it with an open concept in mind with a simple walk in pantry.
